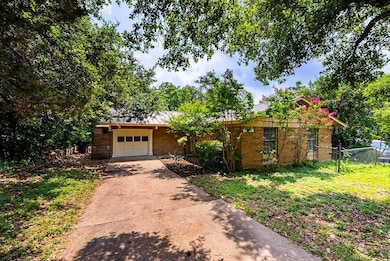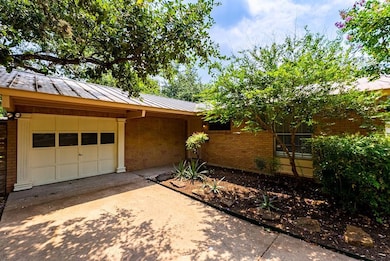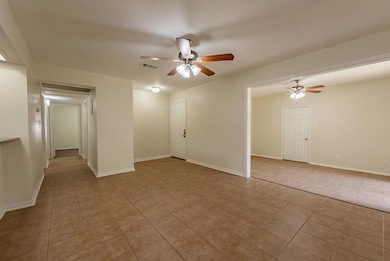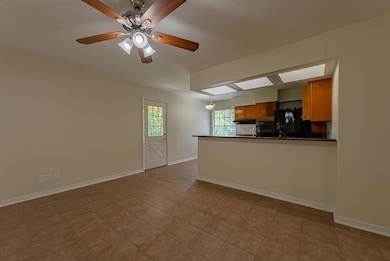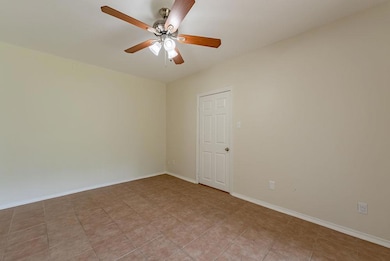4601 Lennox Dr Austin, TX 78745
South Manchaca NeighborhoodHighlights
- Wooded Lot
- Corner Lot
- 1-Story Property
- Wood Flooring
- Shed
- Central Heating and Cooling System
About This Home
Welcome to your dream home, where modern elegance meets practical living. This beautifully designed residence boasts an open floorplan, seamlessly blending style and functionality for everyday comfort and entertaining. The heart of the home features a gourmet kitchen equipped with sleek granite countertops and a convenient breakfast bar, perfect for casual dining and morning coffee. The open layout ensures a seamless flow between the kitchen, dining, and living areas, making it an ideal space for gatherings and family time. Ceiling fans throughout the home provide a refreshing breeze, maintaining a comfortable atmosphere year-round. Outside, you'll find a spacious shed, offering additional storage for tools, equipment, or hobby supplies, keeping your living spaces clutter-free and organized. Embrace the perfect blend of elegance and practicality in this stunning home. Schedule a showing today and experience the exceptional lifestyle this residence offers.
Listing Agent
Corinna BROCK
Keyrenter Property Management Brokerage Phone: (512) 596-0055 License #0684358 Listed on: 07/17/2025
Home Details
Home Type
- Single Family
Est. Annual Taxes
- $9,348
Year Built
- Built in 1959
Lot Details
- 9,553 Sq Ft Lot
- Northwest Facing Home
- Chain Link Fence
- Corner Lot
- Wooded Lot
- Back and Front Yard
Parking
- 1 Car Garage
- Driveway
Home Design
- Brick Exterior Construction
- Slab Foundation
- Metal Roof
- Wood Siding
Interior Spaces
- 1,156 Sq Ft Home
- 1-Story Property
- Ceiling Fan
- Blinds
- Aluminum Window Frames
Kitchen
- Cooktop
- Dishwasher
Flooring
- Wood
- Parquet
- Tile
Bedrooms and Bathrooms
- 3 Main Level Bedrooms
- 1 Full Bathroom
Schools
- St Elmo Elementary School
- Bedichek Middle School
- Austin High School
Utilities
- Central Heating and Cooling System
- Heating System Uses Natural Gas
- Natural Gas Connected
Additional Features
- No Carpet
- Shed
Listing and Financial Details
- Security Deposit $1,980
- Tenant pays for all utilities
- The owner pays for association fees, taxes
- 12 Month Lease Term
- $75 Application Fee
- Assessor Parcel Number 04100814040000
- Tax Block B
Community Details
Overview
- Property has a Home Owners Association
- Greenwood Forest Sec 01 Subdivision
- Property managed by Keyrenter Property Management
Pet Policy
- Limit on the number of pets
- Pet Size Limit
- Dogs and Cats Allowed
- Breed Restrictions
- Medium pets allowed
Map
Source: Unlock MLS (Austin Board of REALTORS®)
MLS Number: 2871599
APN: 313753
- 806 Philco Dr Unit 2
- 802 Philco Dr Unit 2
- 802 Philco Dr Unit 1
- 4524 S 3rd St
- 4604 Englewood Dr
- 4603 Englewood Dr
- 710 Philco Dr
- 4605 Englewood Dr Unit A
- 4525 S 3rd St
- 4519 S 3rd St
- 903 Redd St Unit 1
- 702 Philco Dr Unit A
- 4606 S 2nd St
- 4709 Mount Vernon Dr
- 4610 S 1st St
- 4420 Mount Vernon Dr Unit A
- 904 Plateau Cir
- 505 Philco Dr Unit 3
- 910 Plateau Cir
- 506 Clover Ct
- 908 Nalide St Unit A
- 4515 Jinx Ave
- 4619 Jinx Ave Unit A
- 4511 S 2nd St Unit A
- 4604 Pastel Place
- 504 Clover Ct
- 807 Hill Wood Dr
- 401 Philco Dr
- 5112 S 1st St
- 5101 Meadow Creek Cove
- 4805 Brighton Rd Unit C
- 4501 Lareina Dr Unit B
- 1406 Green Forest Dr
- 4325 Banister Ln Unit A
- 1400 Randy Cir
- 307 Thistlewood Dr
- 4911 Brighton Rd
- 612 Clifford Dr
- 400 W Saint Elmo Rd
- 4412 Gillis St Unit B

