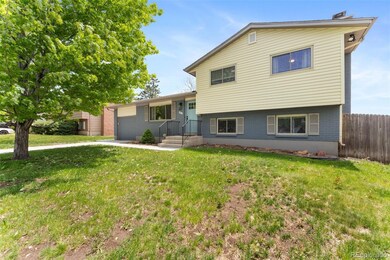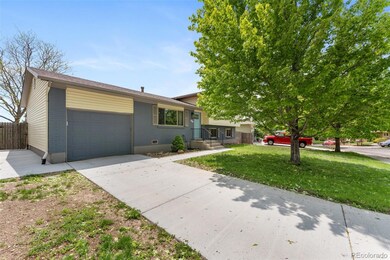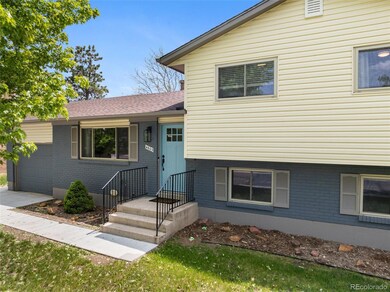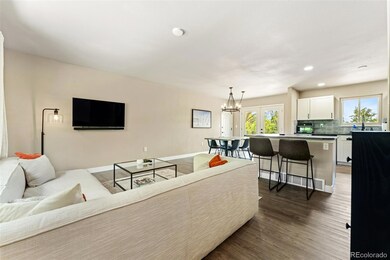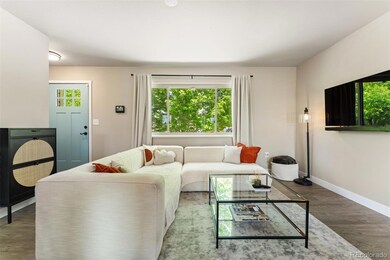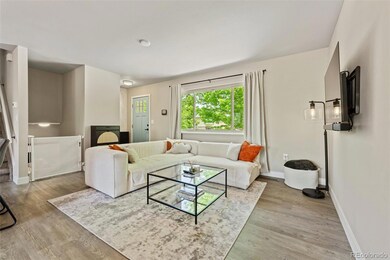
4603 N Sleepy Hollow Cir Colorado Springs, CO 80917
Village Seven NeighborhoodHighlights
- Primary Bedroom Suite
- Mountain View
- Granite Countertops
- Open Floorplan
- Deck
- Private Yard
About This Home
As of July 2025Welcome to this beautifully updated 4-bedroom, 2-bathroom tri-level home in the highly sought-after Candlewood subdivision of Village Seven in Colorado Springs. Originally built in 1971 and fully remodeled inside in 2023, this home seamlessly blends mid-century charm with modern updates throughout. The open-concept main level features a spacious kitchen-dining-living combo with granite countertops, stainless steel appliances, and a bright, functional layout perfect for both daily living and entertaining. Upstairs, you’ll find three comfortable bedrooms and a full bath, while the lower level offers a private fourth bedroom, second bathroom, and a cozy den-style living space with a newly updated gas fireplace. Step outside to a fully refreshed outdoor space, complete with a large wood deck offering mountain views, new concrete patio and side walkway, a dedicated garden area, and recently updated landscaping including tree removal in both the front and back yards. A heated electric driveway adds winter convenience, while a list of thoughtful upgrades—including a new gas meter and exterior pipework, radon mitigation for the water heater, updated electric wiring in the garage, new siding in 2022, and a new roof in 2016—offers peace of mind for years to come. Located near parks, schools, shopping, and popular trail systems, this turn-key home in an established neighborhood is a rare find—don’t miss your chance to see it in person!
Last Agent to Sell the Property
RE/MAX Properties Inc Brokerage Email: tommy.daly@wesellmore.net,719-722-0080 License #100070160 Listed on: 06/04/2025

Home Details
Home Type
- Single Family
Est. Annual Taxes
- $1,227
Year Built
- Built in 1971
Lot Details
- 8,100 Sq Ft Lot
- North Facing Home
- Partially Fenced Property
- Landscaped
- Sloped Lot
- Front and Back Yard Sprinklers
- Private Yard
- Property is zoned R1-6 AO
HOA Fees
- $28 Monthly HOA Fees
Parking
- 1 Car Attached Garage
- Oversized Parking
- Insulated Garage
- Lighted Parking
- Dry Walled Garage
Home Design
- Tri-Level Property
- Brick Exterior Construction
- Frame Construction
- Composition Roof
- Vinyl Siding
Interior Spaces
- 1,560 Sq Ft Home
- Open Floorplan
- Gas Log Fireplace
- Window Treatments
- Smart Doorbell
- Family Room with Fireplace
- Living Room
- Dining Room
- Mountain Views
- Partial Basement
Kitchen
- Eat-In Kitchen
- Self-Cleaning Oven
- Microwave
- Dishwasher
- Kitchen Island
- Granite Countertops
- Disposal
Flooring
- Carpet
- Vinyl
Bedrooms and Bathrooms
- 4 Bedrooms
- Primary Bedroom Suite
Laundry
- Dryer
- Washer
Outdoor Features
- Deck
- Patio
- Exterior Lighting
- Rain Gutters
Schools
- Penrose Elementary School
- Sabin Middle School
- Mitchell High School
Utilities
- Forced Air Heating and Cooling System
- Natural Gas Connected
Community Details
- Village Seven HOA, Phone Number (719) 389-0700
- Candlewood Subdivision
Listing and Financial Details
- Exclusions: Seller's personal property
- Assessor Parcel Number 63351-05-015
Ownership History
Purchase Details
Home Financials for this Owner
Home Financials are based on the most recent Mortgage that was taken out on this home.Purchase Details
Home Financials for this Owner
Home Financials are based on the most recent Mortgage that was taken out on this home.Purchase Details
Home Financials for this Owner
Home Financials are based on the most recent Mortgage that was taken out on this home.Purchase Details
Purchase Details
Home Financials for this Owner
Home Financials are based on the most recent Mortgage that was taken out on this home.Purchase Details
Home Financials for this Owner
Home Financials are based on the most recent Mortgage that was taken out on this home.Purchase Details
Similar Homes in Colorado Springs, CO
Home Values in the Area
Average Home Value in this Area
Purchase History
| Date | Type | Sale Price | Title Company |
|---|---|---|---|
| Warranty Deed | $390,000 | Htc | |
| Personal Reps Deed | $230,000 | -- | |
| Warranty Deed | $153,500 | -- | |
| Quit Claim Deed | -- | -- | |
| Interfamily Deed Transfer | $120,500 | -- | |
| Warranty Deed | $120,500 | 1St United Title | |
| Deed | -- | -- |
Mortgage History
| Date | Status | Loan Amount | Loan Type |
|---|---|---|---|
| Open | $275,000 | New Conventional | |
| Previous Owner | $305,000 | Construction | |
| Previous Owner | $30,000 | Credit Line Revolving | |
| Previous Owner | $122,800 | No Value Available | |
| Previous Owner | $118,510 | FHA |
Property History
| Date | Event | Price | Change | Sq Ft Price |
|---|---|---|---|---|
| 07/18/2025 07/18/25 | Sold | $433,000 | +1.9% | $278 / Sq Ft |
| 06/04/2025 06/04/25 | For Sale | $425,000 | +9.0% | $272 / Sq Ft |
| 03/06/2023 03/06/23 | Sold | $390,000 | +2.9% | $250 / Sq Ft |
| 02/19/2023 02/19/23 | Pending | -- | -- | -- |
| 02/17/2023 02/17/23 | For Sale | $379,000 | -- | $243 / Sq Ft |
Tax History Compared to Growth
Tax History
| Year | Tax Paid | Tax Assessment Tax Assessment Total Assessment is a certain percentage of the fair market value that is determined by local assessors to be the total taxable value of land and additions on the property. | Land | Improvement |
|---|---|---|---|---|
| 2025 | $1,227 | $26,250 | -- | -- |
| 2024 | $1,115 | $26,490 | $4,400 | $22,090 |
| 2023 | $1,115 | $26,490 | $4,400 | $22,090 |
| 2022 | $1,078 | $19,260 | $3,340 | $15,920 |
| 2021 | $1,168 | $19,800 | $3,430 | $16,370 |
| 2020 | $1,089 | $16,040 | $2,970 | $13,070 |
| 2019 | $1,083 | $16,040 | $2,970 | $13,070 |
| 2018 | $999 | $13,610 | $2,590 | $11,020 |
| 2017 | $946 | $13,610 | $2,590 | $11,020 |
| 2016 | $724 | $12,480 | $2,170 | $10,310 |
| 2015 | $721 | $12,480 | $2,170 | $10,310 |
| 2014 | $676 | $11,240 | $2,170 | $9,070 |
Agents Affiliated with this Home
-
Tommy Daly

Seller's Agent in 2025
Tommy Daly
RE/MAX
(719) 722-0080
3 in this area
72 Total Sales
-
Joshua Surver

Buyer's Agent in 2025
Joshua Surver
eXp Realty, LLC
(719) 240-9055
3 in this area
28 Total Sales
-
Aaron Moore

Seller's Agent in 2023
Aaron Moore
Better Homes & Gardens Real Estate - Kenney & Co.
(719) 287-8881
3 in this area
89 Total Sales
Map
Source: REcolorado®
MLS Number: 2246626
APN: 63351-05-015
- 3533 Gaiety Way
- 4658 Wonderful Place
- 4478 Teeter Totter Cir
- 4610 S Sleepy Hollow Cir
- 4589 S Sleepy Hollow Cir
- 4406 Teeter Totter Way
- 4709 Daybreak Cir
- 4713 Daybreak Cir Unit A5
- 4533 N Carefree Cir Unit B
- 4510 Picturesque Cir
- 4751 Daybreak Cir Unit D25
- 4477 N Carefree Cir Unit B
- 4409 N Carefree Cir Unit A
- 4502 Picturesque Cir
- 4771 Daybreak Cir Unit E35
- 4110 Undimmed Cir
- 4075 Undimmed Cir
- 3325 Raindrop Dr
- 4620 Scenic Cir
- 3145 W Enchanted Cir

