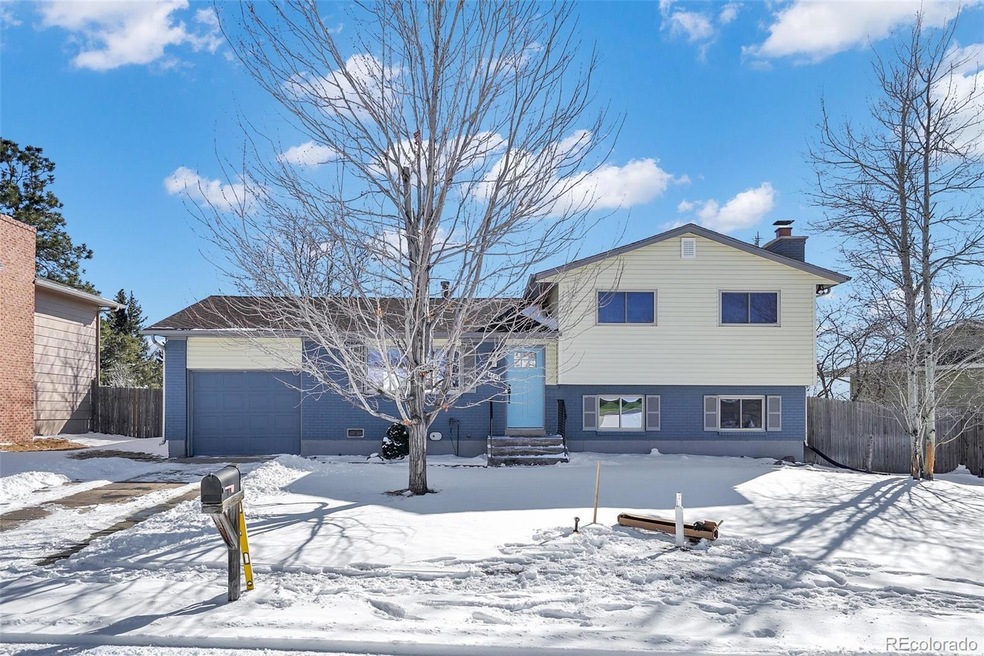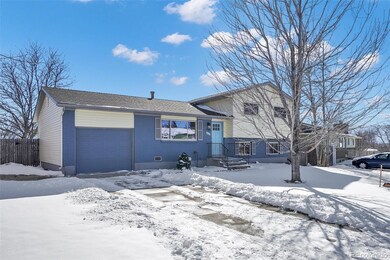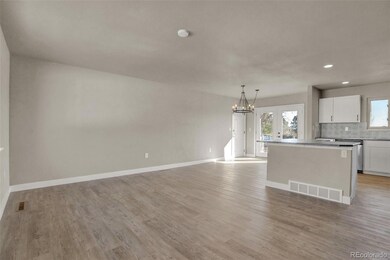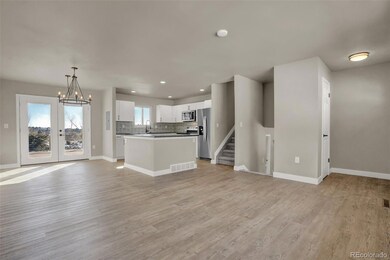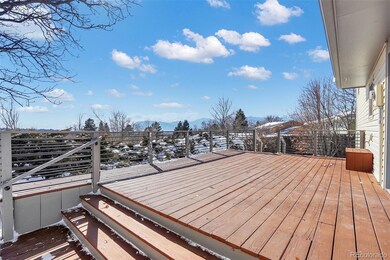
4603 N Sleepy Hollow Cir Colorado Springs, CO 80917
Village Seven NeighborhoodHighlights
- Mountain View
- No HOA
- Eat-In Kitchen
- Deck
- 1 Car Attached Garage
- Living Room
About This Home
As of July 2025This 4/2/1 tri-level is fully remodeled from the top down! Upon entry the open floor plan greets you into the bright living room, kitchen and dining space. The kitchen awaits with ample countertop and cabinet space, new appliances, and island with leathered granite. Walk-out to the back deck to enjoy the rare privacy and sweeping Colorado mountain views. From sunrise to sunset, the exterior living is ready for you to enjoy! Back inside, head upstairs to the 3 bedrooms and full bath. Next, head down to the lower level to the family room for endless entertaining, gas fireplace, and primary bedroom with ensuite bath and laundry space. Convenient and easy access to Powers Blvd for all the shopping and dining Colorado Springs has to offer. This home has it ALL. You don't want to wait on this one - book your showing today!
Last Agent to Sell the Property
Better Homes & Gardens Real Estate - Kenney & Co. License #100045037 Listed on: 02/17/2023

Home Details
Home Type
- Single Family
Est. Annual Taxes
- $1,168
Year Built
- Built in 1971 | Remodeled
Lot Details
- 8,276 Sq Ft Lot
- Partially Fenced Property
- Property is zoned R1-6 AO
Parking
- 1 Car Attached Garage
Home Design
- Tri-Level Property
- Frame Construction
- Composition Roof
- Wood Siding
Interior Spaces
- 1,560 Sq Ft Home
- Gas Fireplace
- Smart Doorbell
- Family Room with Fireplace
- Living Room
- Mountain Views
- Carbon Monoxide Detectors
Kitchen
- Eat-In Kitchen
- Range<<rangeHoodToken>>
- <<microwave>>
- Dishwasher
- Kitchen Island
- Disposal
Flooring
- Carpet
- Laminate
Bedrooms and Bathrooms
- 4 Bedrooms
Basement
- Partial Basement
- Crawl Space
Outdoor Features
- Deck
Schools
- Audubon Elementary School
- Galileo Middle School
- Mitchell High School
Utilities
- Forced Air Heating and Cooling System
- Heating System Uses Natural Gas
Community Details
- No Home Owners Association
- Candlewood Subdivision
Listing and Financial Details
- Exclusions: Sellers personal property.
- Assessor Parcel Number 63351-05-015
Ownership History
Purchase Details
Home Financials for this Owner
Home Financials are based on the most recent Mortgage that was taken out on this home.Purchase Details
Home Financials for this Owner
Home Financials are based on the most recent Mortgage that was taken out on this home.Purchase Details
Home Financials for this Owner
Home Financials are based on the most recent Mortgage that was taken out on this home.Purchase Details
Purchase Details
Home Financials for this Owner
Home Financials are based on the most recent Mortgage that was taken out on this home.Purchase Details
Home Financials for this Owner
Home Financials are based on the most recent Mortgage that was taken out on this home.Purchase Details
Similar Homes in Colorado Springs, CO
Home Values in the Area
Average Home Value in this Area
Purchase History
| Date | Type | Sale Price | Title Company |
|---|---|---|---|
| Warranty Deed | $390,000 | Htc | |
| Personal Reps Deed | $230,000 | -- | |
| Warranty Deed | $153,500 | -- | |
| Quit Claim Deed | -- | -- | |
| Interfamily Deed Transfer | $120,500 | -- | |
| Warranty Deed | $120,500 | 1St United Title | |
| Deed | -- | -- |
Mortgage History
| Date | Status | Loan Amount | Loan Type |
|---|---|---|---|
| Open | $275,000 | New Conventional | |
| Previous Owner | $305,000 | Construction | |
| Previous Owner | $30,000 | Credit Line Revolving | |
| Previous Owner | $122,800 | No Value Available | |
| Previous Owner | $118,510 | FHA |
Property History
| Date | Event | Price | Change | Sq Ft Price |
|---|---|---|---|---|
| 07/18/2025 07/18/25 | Sold | $433,000 | +1.9% | $278 / Sq Ft |
| 06/04/2025 06/04/25 | For Sale | $425,000 | +9.0% | $272 / Sq Ft |
| 03/06/2023 03/06/23 | Sold | $390,000 | +2.9% | $250 / Sq Ft |
| 02/19/2023 02/19/23 | Pending | -- | -- | -- |
| 02/17/2023 02/17/23 | For Sale | $379,000 | -- | $243 / Sq Ft |
Tax History Compared to Growth
Tax History
| Year | Tax Paid | Tax Assessment Tax Assessment Total Assessment is a certain percentage of the fair market value that is determined by local assessors to be the total taxable value of land and additions on the property. | Land | Improvement |
|---|---|---|---|---|
| 2025 | $1,227 | $26,250 | -- | -- |
| 2024 | $1,115 | $26,490 | $4,400 | $22,090 |
| 2023 | $1,115 | $26,490 | $4,400 | $22,090 |
| 2022 | $1,078 | $19,260 | $3,340 | $15,920 |
| 2021 | $1,168 | $19,800 | $3,430 | $16,370 |
| 2020 | $1,089 | $16,040 | $2,970 | $13,070 |
| 2019 | $1,083 | $16,040 | $2,970 | $13,070 |
| 2018 | $999 | $13,610 | $2,590 | $11,020 |
| 2017 | $946 | $13,610 | $2,590 | $11,020 |
| 2016 | $724 | $12,480 | $2,170 | $10,310 |
| 2015 | $721 | $12,480 | $2,170 | $10,310 |
| 2014 | $676 | $11,240 | $2,170 | $9,070 |
Agents Affiliated with this Home
-
Tommy Daly

Seller's Agent in 2025
Tommy Daly
RE/MAX
(719) 722-0080
3 in this area
72 Total Sales
-
Joshua Surver

Buyer's Agent in 2025
Joshua Surver
eXp Realty, LLC
(719) 240-9055
3 in this area
28 Total Sales
-
Aaron Moore

Seller's Agent in 2023
Aaron Moore
Better Homes & Gardens Real Estate - Kenney & Co.
(719) 287-8881
3 in this area
89 Total Sales
Map
Source: REcolorado®
MLS Number: 5331154
APN: 63351-05-015
- 3533 Gaiety Way
- 4658 Wonderful Place
- 4478 Teeter Totter Cir
- 4610 S Sleepy Hollow Cir
- 4589 S Sleepy Hollow Cir
- 4406 Teeter Totter Way
- 4709 Daybreak Cir
- 4713 Daybreak Cir Unit A5
- 4533 N Carefree Cir Unit B
- 4510 Picturesque Cir
- 4751 Daybreak Cir Unit D25
- 4477 N Carefree Cir Unit B
- 4409 N Carefree Cir Unit A
- 4502 Picturesque Cir
- 4771 Daybreak Cir Unit E35
- 4110 Undimmed Cir
- 4075 Undimmed Cir
- 3325 Raindrop Dr
- 4620 Scenic Cir
- 3145 W Enchanted Cir
