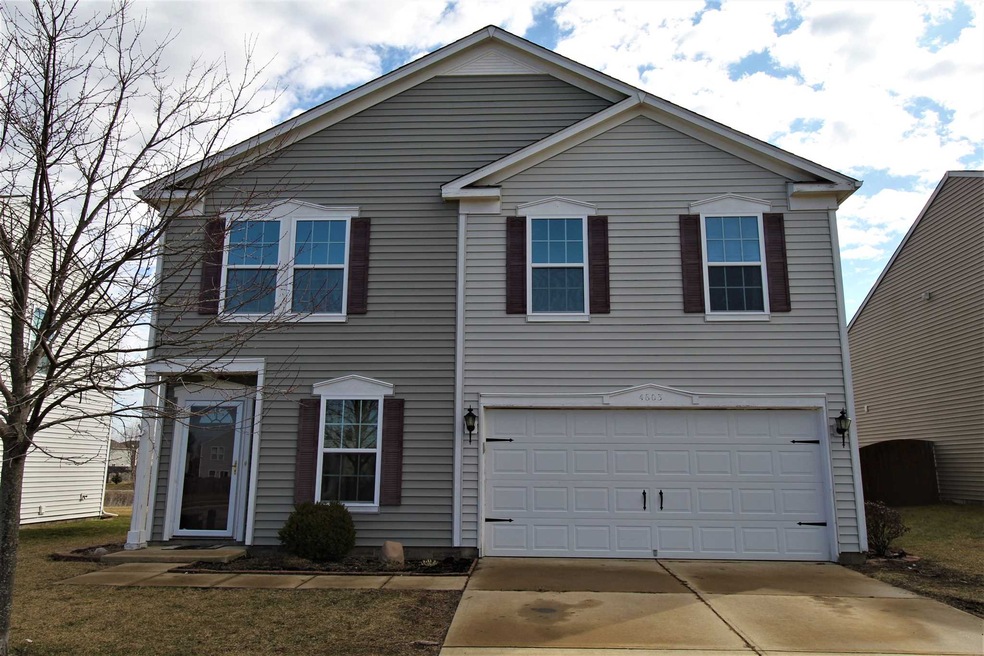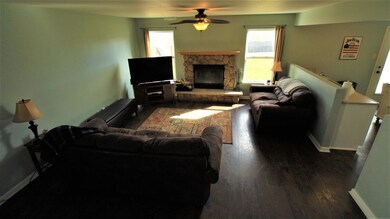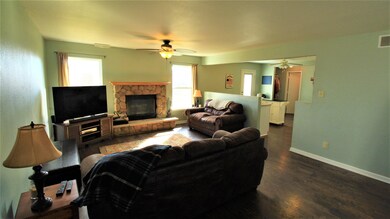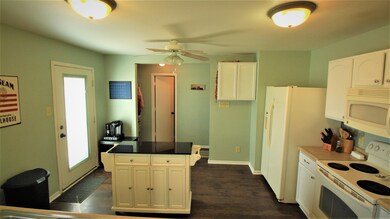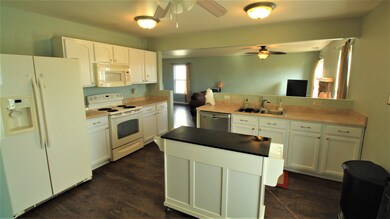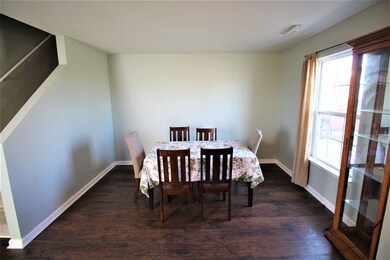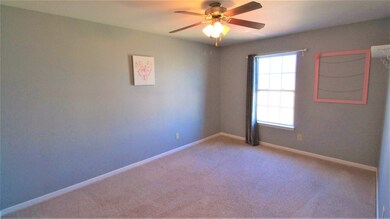
4603 Peebleshire Ln Lafayette, IN 47909
Highlights
- Traditional Architecture
- 2 Car Attached Garage
- Double Pane Windows
- Community Fire Pit
- Eat-In Kitchen
- Bar
About This Home
As of May 2020Come and see all the space this house has to offer. With over 2000 sqft of living space, this open floor plan features new flooring, separated living areas, a master bathroom that will sure to impress, main floor laundry, fenced backyard. NO BACKYARD NEIGHBORS!
Last Buyer's Agent
Benjaman Vincent
F.C. Tucker/Shook

Home Details
Home Type
- Single Family
Est. Annual Taxes
- $677
Year Built
- Built in 2008
Lot Details
- 8,276 Sq Ft Lot
- Lot Dimensions are 52x145
- Property is Fully Fenced
- Wood Fence
- Landscaped
- Level Lot
Parking
- 2 Car Attached Garage
- Garage Door Opener
Home Design
- Traditional Architecture
- Slab Foundation
- Asphalt Roof
- Vinyl Construction Material
Interior Spaces
- 2,078 Sq Ft Home
- 2-Story Property
- Bar
- Double Pane Windows
- Living Room with Fireplace
- Fire and Smoke Detector
- Laundry on main level
Kitchen
- Eat-In Kitchen
- Kitchen Island
- Laminate Countertops
- Disposal
Flooring
- Carpet
- Laminate
Bedrooms and Bathrooms
- 3 Bedrooms
- <<tubWithShowerToken>>
Schools
- Woodland Elementary School
- Wea Ridge Middle School
- Mc Cutcheon High School
Utilities
- Forced Air Heating and Cooling System
- Heating System Uses Gas
- Cable TV Available
Additional Features
- Patio
- Suburban Location
Community Details
- Hunters Crest Subdivision
- Community Fire Pit
Listing and Financial Details
- Assessor Parcel Number 79-11-15-430-010.000-030
Ownership History
Purchase Details
Home Financials for this Owner
Home Financials are based on the most recent Mortgage that was taken out on this home.Purchase Details
Home Financials for this Owner
Home Financials are based on the most recent Mortgage that was taken out on this home.Purchase Details
Home Financials for this Owner
Home Financials are based on the most recent Mortgage that was taken out on this home.Similar Homes in Lafayette, IN
Home Values in the Area
Average Home Value in this Area
Purchase History
| Date | Type | Sale Price | Title Company |
|---|---|---|---|
| Warranty Deed | -- | Columbia Title | |
| Warranty Deed | -- | -- | |
| Warranty Deed | -- | None Available |
Mortgage History
| Date | Status | Loan Amount | Loan Type |
|---|---|---|---|
| Open | $156,750 | New Conventional | |
| Previous Owner | $126,663 | FHA | |
| Previous Owner | $110,500 | New Conventional | |
| Previous Owner | $123,500 | New Conventional |
Property History
| Date | Event | Price | Change | Sq Ft Price |
|---|---|---|---|---|
| 05/29/2020 05/29/20 | Sold | $165,000 | -1.2% | $79 / Sq Ft |
| 04/16/2020 04/16/20 | Pending | -- | -- | -- |
| 04/14/2020 04/14/20 | For Sale | $167,000 | 0.0% | $80 / Sq Ft |
| 03/04/2020 03/04/20 | Pending | -- | -- | -- |
| 03/04/2020 03/04/20 | For Sale | $167,000 | +29.5% | $80 / Sq Ft |
| 03/25/2016 03/25/16 | Sold | $129,000 | 0.0% | $62 / Sq Ft |
| 02/15/2016 02/15/16 | Pending | -- | -- | -- |
| 02/15/2016 02/15/16 | For Sale | $129,000 | -- | $62 / Sq Ft |
Tax History Compared to Growth
Tax History
| Year | Tax Paid | Tax Assessment Tax Assessment Total Assessment is a certain percentage of the fair market value that is determined by local assessors to be the total taxable value of land and additions on the property. | Land | Improvement |
|---|---|---|---|---|
| 2024 | $1,383 | $207,000 | $26,600 | $180,400 |
| 2023 | $1,237 | $191,800 | $26,600 | $165,200 |
| 2022 | $1,088 | $171,800 | $26,600 | $145,200 |
| 2021 | $906 | $149,900 | $26,600 | $123,300 |
| 2020 | $814 | $141,000 | $26,600 | $114,400 |
| 2019 | $715 | $134,200 | $26,600 | $107,600 |
| 2018 | $677 | $131,300 | $26,600 | $104,700 |
| 2017 | $649 | $126,800 | $26,600 | $100,200 |
| 2016 | $193 | $110,700 | $26,600 | $84,100 |
| 2014 | $174 | $109,200 | $26,600 | $82,600 |
| 2013 | $183 | $109,200 | $26,600 | $82,600 |
Agents Affiliated with this Home
-
Robert Hall

Seller's Agent in 2020
Robert Hall
White Door Realty
(765) 586-0732
32 Total Sales
-
B
Buyer's Agent in 2020
Benjaman Vincent
F.C. Tucker/Shook
Map
Source: Indiana Regional MLS
MLS Number: 202008038
APN: 79-11-15-430-010.000-030
- 4701 Peebleshire Ln
- 4561 Lamerocke Way
- 4805 Langhorn Trail
- 2614 Gawain Dr
- 2612 Glastonbury Way
- 2652 Narragansett Way
- 2818 Margesson Crossing
- 2703 Brewster Ln
- 2599 Margesson Crossing
- 4366 Regatta Dr
- 2526 Silverado Cir
- 4501 Abbeyville Dr
- 2331 Mondavi Blvd
- 2582 Chilton Dr
- 4831 Leeward Ln
- 3591 Bamboo St
- 3607 Regatta Dr
- 2336 Amethyst Place
- 2237 Mondavi Blvd
- 4133 Ensley St
