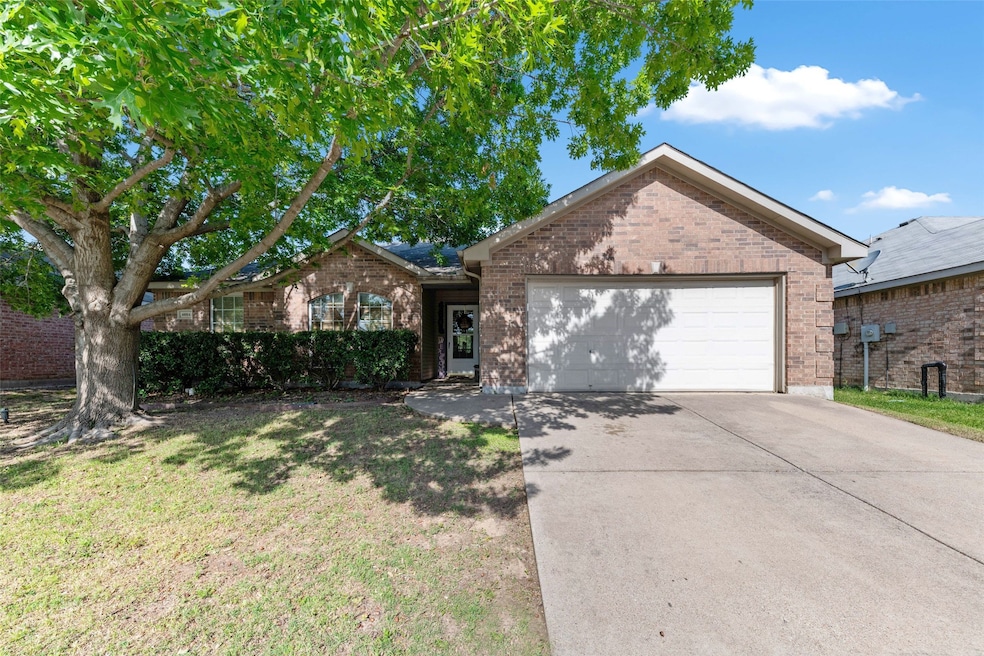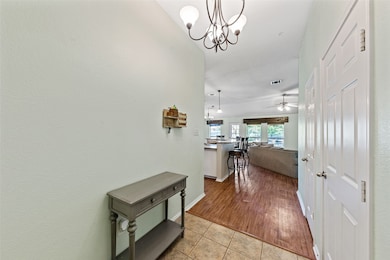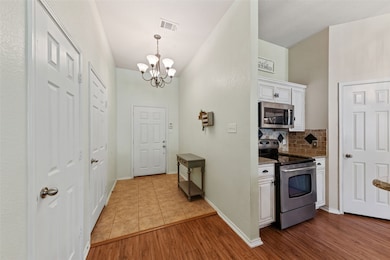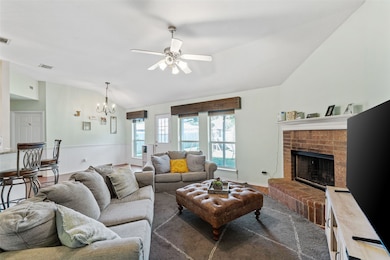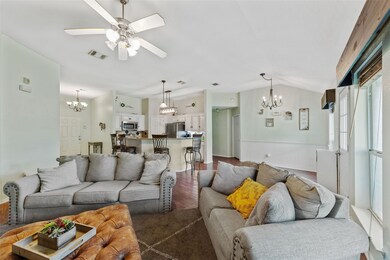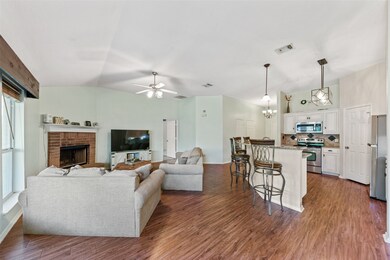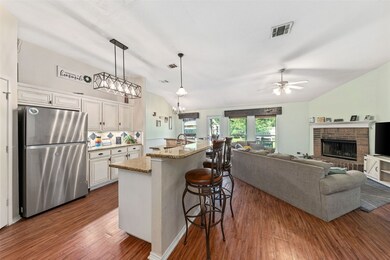
4604 Napa Valley Dr Argyle, TX 76226
Estimated payment $2,312/month
Highlights
- Traditional Architecture
- Granite Countertops
- 2 Car Attached Garage
- Denton High School Rated A-
- Covered patio or porch
- Interior Lot
About This Home
Motivated seller! This split bedroom 4-2-2 home has wood-like flooring throughout, lots of light, open floor plan and an updated (2018-ish) kitchen with granite countertops, stylish backsplash and stainless appliances (including the fridge, which stays!). In addition, this home has bead board in breakfast nook, decorative lighting and a wood-burning fireplace. The primary bedroom is spacious and the ensuite has a large walk-in closet, dual sinks, separate shower and a garden tub. Every secondary bedroom has a ceiling fan and plenty of storage space in the closet. The large back yard is the perfect place to relax at the end of the day or for entertaining a large group! Don't miss the opportunity to call this home. If you hurry, you can take advantage of the neighborhood pool this summer!
Listing Agent
Postmark Realty, Inc. Brokerage Phone: 214-957-9577 License #0603223 Listed on: 05/13/2025
Home Details
Home Type
- Single Family
Est. Annual Taxes
- $6,607
Year Built
- Built in 2005
Lot Details
- 7,492 Sq Ft Lot
- Wood Fence
- Interior Lot
HOA Fees
- $44 Monthly HOA Fees
Parking
- 2 Car Attached Garage
- Driveway
Home Design
- Traditional Architecture
- Brick Exterior Construction
- Slab Foundation
- Composition Roof
Interior Spaces
- 1,663 Sq Ft Home
- 1-Story Property
- Ceiling Fan
- Chandelier
- Wood Burning Fireplace
- Fireplace Features Masonry
- Window Treatments
Kitchen
- Electric Range
- Microwave
- Dishwasher
- Kitchen Island
- Granite Countertops
- Disposal
Flooring
- Carpet
- Laminate
- Ceramic Tile
Bedrooms and Bathrooms
- 4 Bedrooms
- Walk-In Closet
- 2 Full Bathrooms
- Double Vanity
Outdoor Features
- Covered patio or porch
Schools
- Borman Elementary School
- Denton High School
Utilities
- Central Heating and Cooling System
- Underground Utilities
- Electric Water Heater
Community Details
- Association fees include all facilities, ground maintenance
- The Vintage Association
- The Vintage Ph One B Two A Subdivision
Listing and Financial Details
- Legal Lot and Block 10 / 6
- Assessor Parcel Number R245644
Map
Home Values in the Area
Average Home Value in this Area
Tax History
| Year | Tax Paid | Tax Assessment Tax Assessment Total Assessment is a certain percentage of the fair market value that is determined by local assessors to be the total taxable value of land and additions on the property. | Land | Improvement |
|---|---|---|---|---|
| 2024 | $6,607 | $342,314 | $74,686 | $267,628 |
| 2023 | $6,189 | $324,163 | $74,686 | $249,477 |
| 2022 | $5,967 | $281,102 | $56,014 | $225,088 |
| 2021 | $5,203 | $234,054 | $56,014 | $178,040 |
| 2020 | $4,987 | $218,175 | $56,014 | $162,161 |
| 2019 | $5,102 | $213,846 | $56,014 | $157,832 |
| 2018 | $4,588 | $189,933 | $56,014 | $137,598 |
| 2017 | $4,268 | $172,666 | $56,014 | $117,033 |
| 2016 | $3,880 | $156,969 | $28,992 | $128,698 |
| 2015 | $3,033 | $142,699 | $28,992 | $113,707 |
| 2013 | -- | $119,868 | $25,368 | $94,500 |
Property History
| Date | Event | Price | Change | Sq Ft Price |
|---|---|---|---|---|
| 07/11/2025 07/11/25 | Price Changed | $309,999 | -4.6% | $186 / Sq Ft |
| 07/04/2025 07/04/25 | Price Changed | $324,999 | -2.1% | $195 / Sq Ft |
| 05/13/2025 05/13/25 | For Sale | $332,000 | +44.7% | $200 / Sq Ft |
| 12/19/2019 12/19/19 | Sold | -- | -- | -- |
| 11/22/2019 11/22/19 | Pending | -- | -- | -- |
| 11/07/2019 11/07/19 | For Sale | $229,500 | +5.8% | $138 / Sq Ft |
| 04/30/2018 04/30/18 | Sold | -- | -- | -- |
| 04/02/2018 04/02/18 | Pending | -- | -- | -- |
| 03/28/2018 03/28/18 | For Sale | $217,000 | -- | $130 / Sq Ft |
Purchase History
| Date | Type | Sale Price | Title Company |
|---|---|---|---|
| Vendors Lien | -- | Stewart Title Company | |
| Vendors Lien | -- | None Available | |
| Vendors Lien | -- | Fatco | |
| Trustee Deed | $109,137 | None Available | |
| Vendors Lien | -- | None Available |
Mortgage History
| Date | Status | Loan Amount | Loan Type |
|---|---|---|---|
| Closed | $25,272 | FHA | |
| Open | $220,924 | FHA | |
| Closed | $9,944 | Second Mortgage Made To Cover Down Payment | |
| Previous Owner | $220,000 | Purchase Money Mortgage | |
| Previous Owner | $108,989 | FHA | |
| Previous Owner | $25,900 | Fannie Mae Freddie Mac | |
| Previous Owner | $103,600 | Purchase Money Mortgage |
Similar Homes in Argyle, TX
Source: North Texas Real Estate Information Systems (NTREIS)
MLS Number: 20935471
APN: R245644
- 3901 Tuscany Ct
- 3616 Riesling Dr
- 4001 Tuscany Ct
- 4201 Vinyard Way
- 3512 Hornbeam St
- 3409 Aaron Place
- 3413 Aaron Place
- 4305 Sonoma Dr
- 3109 Emerald Trace Dr
- 3016 Emerald Trace Dr
- 3309 Stonecrop Trail
- 3228 Buckthorn Ln
- 2900 Emerald Trace Dr
- 3209 Buckthorn Ln
- 2808 Parkwood Cir
- 2804 Creekhollow Ct
- 2801 Emerald Trace Dr
- 2800 Emerald Trace Dr
- 3909 Birch Grove Bend
- 3200 Hornbeam St
- 4709 Napa Valley Dr
- 4504 Napa Valley Dr
- 4605 Rhone Dr
- 4408 Napa Valley Dr
- 4512 Merlot Dr
- 4216 Sonoma Dr
- 4505 Shagbark Dr
- 3329 Tamarack Ln
- 3232 Buckthorn Ln
- 2905 Parkwood Cir
- 2013 Windsor Dr
- 4504 Vintage Ln
- 3129 Buckthorn Ln
- 3025 Buckthorn Ln
- 5700 Rock Lake Dr
- 3909 Northwater Trail
- 4413 Hidden Meadows Trail
- 5817 Morrow Point Dr
- 5808 Piedrosa Ct
- 3916 Ridgeway Ln
