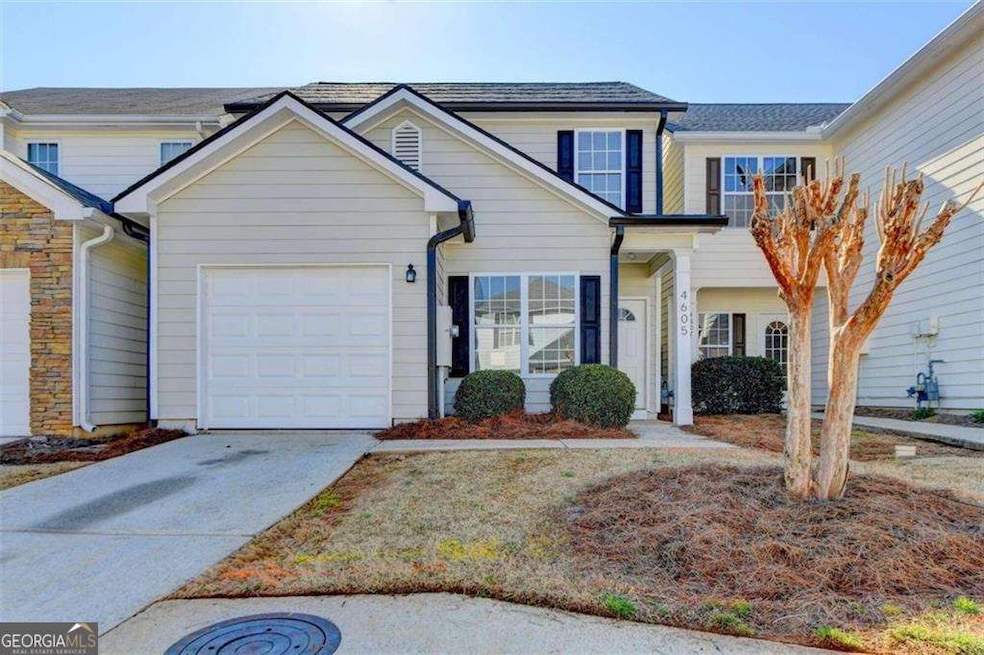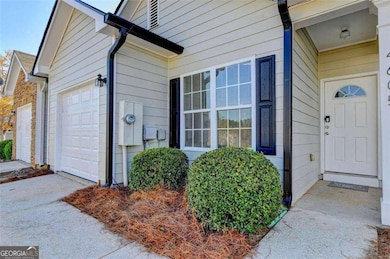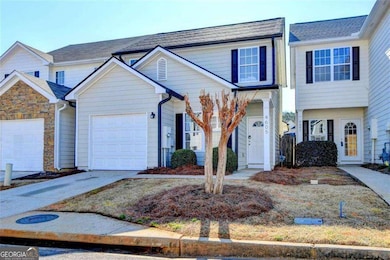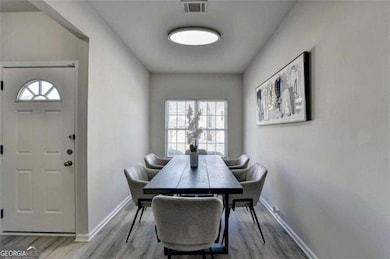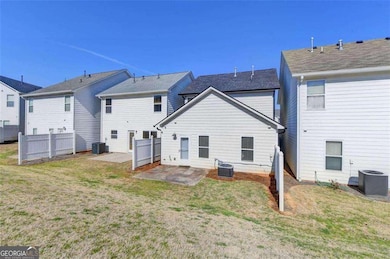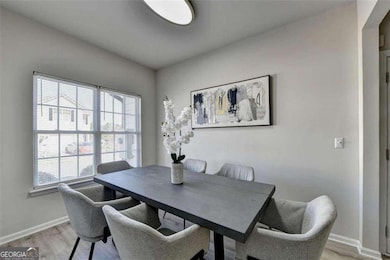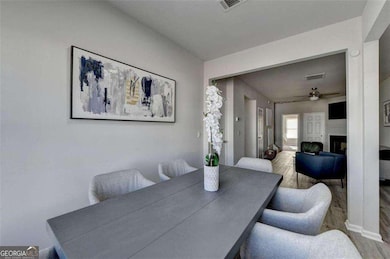
$2,000
- 3 Beds
- 2.5 Baths
- 1,742 Sq Ft
- 3426 Abbey Way
- Gainesville, GA
Beautifully maintained 3BR/2.5BA townhome offers modern comfort in a quiet, pet-friendly community. Features include an open-concept living space with natural light, a sleek kitchen with granite countertops & stainless appliances, and all bedrooms upstairs. The spacious primary suite has a walk-in closet with custom organizer and private bath. Secondary bedrooms are split for added privacy.
Mark DiJohn Flat Earth Realty
