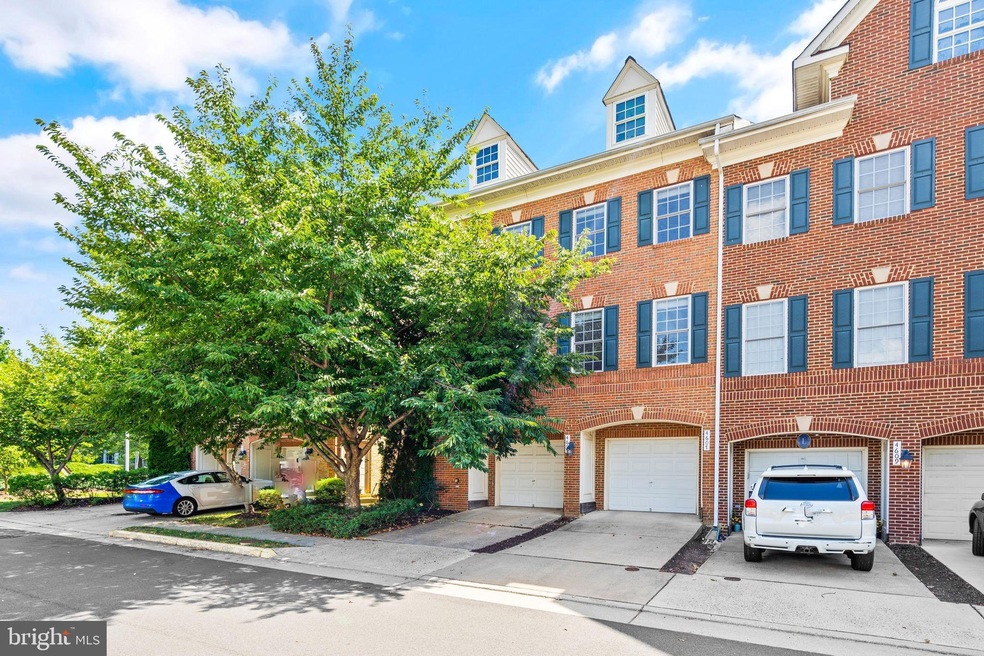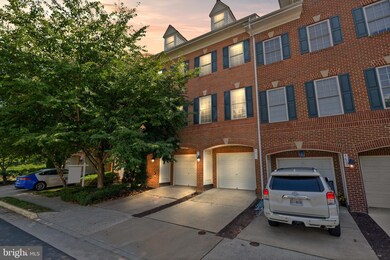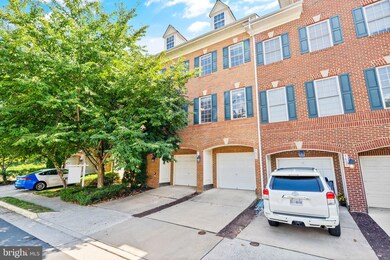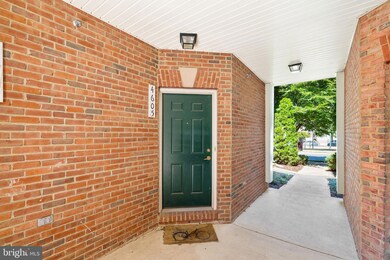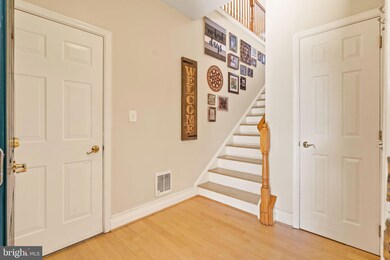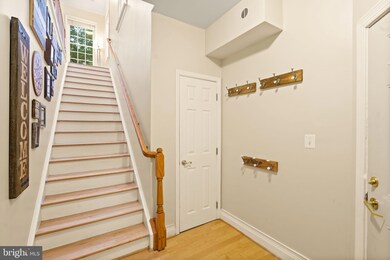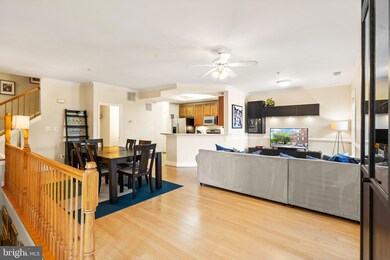
4605 Hummingbird Ln Unit 104 Fairfax, VA 22033
Highlights
- Open Floorplan
- Colonial Architecture
- 1 Car Attached Garage
- Johnson Middle School Rated A
- Jogging Path
- Chair Railings
About This Home
As of October 2022Bright end unit townhouse, first time available in 6 years. Front door and garage door both open into the beautiful foyer! Open concept main level with large living room and dining room. So many possible furniture configurations! Laundry and half bath complete this level. The beautiful light bamboo floors wind you around a back staircase to the top level which hold a large primary bedroom with tray ceiling! A large walk-in closet can be found in this room along with an oversized primary bath with double sink, separate bath and shower, along with its own water closet. Yes, complete with another tray ceiling! The two spare bedrooms are ample sized for a queen bed or office with another full bathroom for those to use. Recent updates include some paint, patching of nail pops, some trim work, a deep cleaning along with HVAC being serviced in August 2022 for its routine checkup with a clean bill of health! 4605 Hummingbird Lane has a 1 car garage and driveway, with more than enough visitor spaces throughout the neighborhood that parking for visitors is never a problem! The neighborhood holds a playground and walking trails. Very convenient to shopping in Fair Oaks and major commuting routes like 50 and 66!
Townhouse Details
Home Type
- Townhome
Est. Annual Taxes
- $5,014
Year Built
- Built in 2005
HOA Fees
Parking
- 1 Car Attached Garage
- 1 Driveway Space
- Front Facing Garage
- Garage Door Opener
Home Design
- Colonial Architecture
- Brick Exterior Construction
- Permanent Foundation
Interior Spaces
- 1,590 Sq Ft Home
- Property has 3 Levels
- Open Floorplan
- Chair Railings
- Crown Molding
- Ceiling Fan
- Window Treatments
Kitchen
- Stove
- <<builtInMicrowave>>
- Ice Maker
- Dishwasher
- Disposal
Bedrooms and Bathrooms
- 3 Bedrooms
Laundry
- Dryer
- Washer
Schools
- Greenbriar East Elementary School
- Katherine Johnson Middle School
- Fairfax High School
Utilities
- Forced Air Heating and Cooling System
- Natural Gas Water Heater
Listing and Financial Details
- Assessor Parcel Number 0551 31 0104
Community Details
Overview
- Association fees include common area maintenance, road maintenance, snow removal, trash
- Willow Oaks At Fair Lakes Subdivision
Amenities
- Common Area
Recreation
- Community Playground
- Jogging Path
Pet Policy
- Pets Allowed
Ownership History
Purchase Details
Home Financials for this Owner
Home Financials are based on the most recent Mortgage that was taken out on this home.Purchase Details
Home Financials for this Owner
Home Financials are based on the most recent Mortgage that was taken out on this home.Purchase Details
Similar Homes in Fairfax, VA
Home Values in the Area
Average Home Value in this Area
Purchase History
| Date | Type | Sale Price | Title Company |
|---|---|---|---|
| Deed | $474,000 | Landmark Title | |
| Warranty Deed | $390,000 | Consumer First Settlements | |
| Warranty Deed | $309,000 | -- |
Mortgage History
| Date | Status | Loan Amount | Loan Type |
|---|---|---|---|
| Open | $314,000 | New Conventional | |
| Previous Owner | $312,000 | New Conventional | |
| Previous Owner | $223,900 | No Value Available | |
| Previous Owner | $357,000 | Adjustable Rate Mortgage/ARM |
Property History
| Date | Event | Price | Change | Sq Ft Price |
|---|---|---|---|---|
| 07/10/2025 07/10/25 | For Sale | $555,000 | +17.1% | $349 / Sq Ft |
| 10/07/2022 10/07/22 | Sold | $474,000 | +3.0% | $298 / Sq Ft |
| 09/02/2022 09/02/22 | For Sale | $460,000 | +17.9% | $289 / Sq Ft |
| 11/29/2016 11/29/16 | Sold | $390,000 | -1.3% | $245 / Sq Ft |
| 10/10/2016 10/10/16 | Pending | -- | -- | -- |
| 10/09/2016 10/09/16 | For Sale | $395,000 | 0.0% | $248 / Sq Ft |
| 10/08/2016 10/08/16 | Pending | -- | -- | -- |
| 09/02/2016 09/02/16 | For Sale | $395,000 | +1.3% | $248 / Sq Ft |
| 09/02/2016 09/02/16 | Off Market | $390,000 | -- | -- |
Tax History Compared to Growth
Tax History
| Year | Tax Paid | Tax Assessment Tax Assessment Total Assessment is a certain percentage of the fair market value that is determined by local assessors to be the total taxable value of land and additions on the property. | Land | Improvement |
|---|---|---|---|---|
| 2024 | $5,127 | $442,570 | $89,000 | $353,570 |
| 2023 | $5,096 | $451,600 | $90,000 | $361,600 |
| 2022 | $5,014 | $438,450 | $88,000 | $350,450 |
| 2021 | $4,924 | $419,570 | $84,000 | $335,570 |
| 2020 | $4,474 | $377,990 | $76,000 | $301,990 |
| 2019 | $4,343 | $366,980 | $69,000 | $297,980 |
| 2018 | $3,981 | $346,210 | $69,000 | $277,210 |
| 2017 | $4,144 | $356,920 | $71,000 | $285,920 |
| 2016 | $4,054 | $349,920 | $70,000 | $279,920 |
| 2015 | $3,905 | $349,920 | $70,000 | $279,920 |
| 2014 | $3,711 | $333,260 | $67,000 | $266,260 |
Agents Affiliated with this Home
-
Victoria Zhao

Seller's Agent in 2025
Victoria Zhao
Samson Properties
(703) 725-6969
3 in this area
164 Total Sales
-
Lyndsey Smith

Seller's Agent in 2022
Lyndsey Smith
Pearson Smith Realty, LLC
(703) 674-8522
1 in this area
84 Total Sales
-
Jason Smith

Seller's Agent in 2016
Jason Smith
RE/MAX Gateway, LLC
(703) 624-2838
9 Total Sales
-
Jeannie Donahue

Seller Co-Listing Agent in 2016
Jeannie Donahue
RE/MAX Gateway, LLC
(571) 641-0142
24 Total Sales
-
Karen Ricciardi

Buyer's Agent in 2016
Karen Ricciardi
RE/MAX
(703) 309-9246
20 Total Sales
Map
Source: Bright MLS
MLS Number: VAFX2091130
APN: 0551-31-0104
- 13085 Autumn Woods Way Unit 206
- 4618 Superior Square
- 13070 Autumn Woods Way Unit 302
- 13060 Autumn Woods Way Unit 101
- 12797 Fair Briar Ln
- 12805 Fair Briar Ln
- 12781 Fair Crest Ct
- 13222 Goose Pond Ln
- 12655 Fair Crest Ct Unit 93-301
- 4306 Mystic Way
- 4211 Maintree Ct
- 5019 Village Fountain Place
- 13301 Point Pleasant Dr
- 13222 Parson Ln
- 4111 Mount Echo Ln
- 12491 Hayes Ct Unit 303
- 13129 Pennerview Ln
- 05 Fair Lakes Ct
- 04 Fair Lakes Ct
- 03 Fair Lakes Ct
