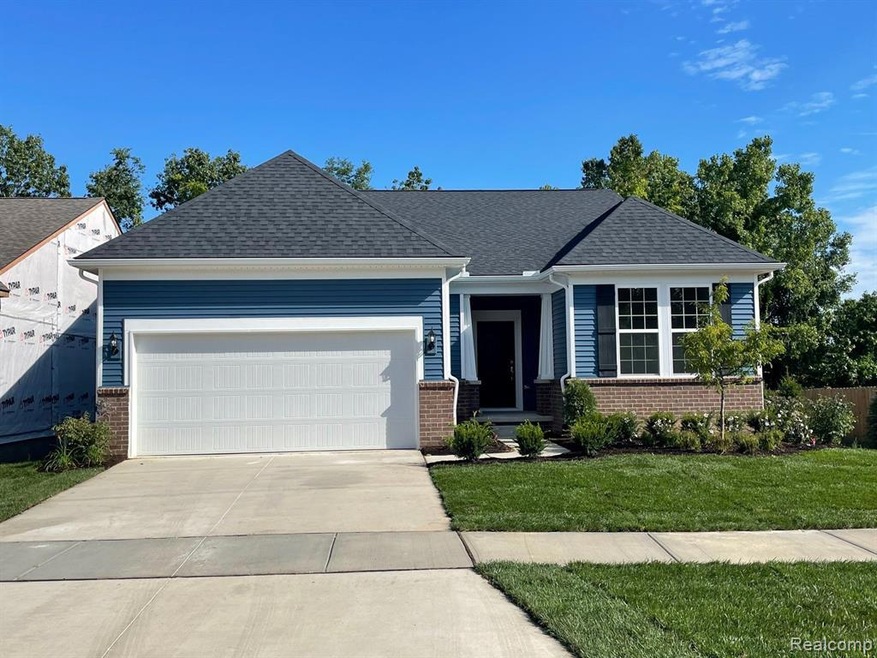
4606 Reserve Way Brighton, MI 48116
Highlights
- New Construction
- Ranch Style House
- Covered patio or porch
- Hilton Road Elementary School Rated A
- Ground Level Unit
- 2 Car Attached Garage
About This Home
As of May 2024NEW CONSTRUCTION. This Bedrock home is built on our final corner homesite with nice views of the pond from your backdoor. Impress your guests with a spacious gathering room that offers a lovely, open flow to your dream kitchen complete with huge island. Escape to your main floor, oversized owner’s bedroom and attached bath which feels like something straight out of a spa. Flex room with glass doors on main level is a perfect space to work from home. This home offers a spacious walkout basement with tons of natural light, plumbed for that extra bathroom and is ready for finishing or just a perfect storage area. Experience the convenience of main floor living and low-maintenance community where we will shovel your snow, mow your lawn and so much more! This community is tucked away surrounded by trees, yet only 1 mile away from downtown Brighton. Make the Bluffs at Spring Hill your home today. Estimated move in April-June 2023.
Last Agent to Sell the Property
Heather Shaffer
PH Relocation Services LLC License #6502390110 Listed on: 09/08/2022

Last Buyer's Agent
Heather Shaffer
PH Relocation Services LLC License #6502390110 Listed on: 09/08/2022

Home Details
Home Type
- Single Family
Est. Annual Taxes
- $7,725
Year Built
- Built in 2022 | New Construction
HOA Fees
- $275 Monthly HOA Fees
Home Design
- Ranch Style House
- Brick Exterior Construction
- Poured Concrete
- Vinyl Construction Material
Interior Spaces
- 1,877 Sq Ft Home
- Gas Fireplace
- Family Room with Fireplace
- Unfinished Basement
Bedrooms and Bathrooms
- 2 Bedrooms
- 2 Full Bathrooms
Parking
- 2 Car Attached Garage
- Garage Door Opener
Utilities
- Forced Air Heating and Cooling System
- Heating System Uses Natural Gas
- Natural Gas Water Heater
- Sewer in Street
Additional Features
- Covered patio or porch
- Lot Dimensions are 78x115
- Ground Level Unit
Community Details
- Association Phone (248) 254-7900
Listing and Financial Details
- Home warranty included in the sale of the property
Ownership History
Purchase Details
Home Financials for this Owner
Home Financials are based on the most recent Mortgage that was taken out on this home.Purchase Details
Home Financials for this Owner
Home Financials are based on the most recent Mortgage that was taken out on this home.Purchase Details
Home Financials for this Owner
Home Financials are based on the most recent Mortgage that was taken out on this home.Similar Homes in Brighton, MI
Home Values in the Area
Average Home Value in this Area
Purchase History
| Date | Type | Sale Price | Title Company |
|---|---|---|---|
| Warranty Deed | $508,484 | None Listed On Document | |
| Warranty Deed | $508,484 | None Listed On Document | |
| Warranty Deed | $508,484 | None Listed On Document | |
| Warranty Deed | $475,450 | None Listed On Document |
Mortgage History
| Date | Status | Loan Amount | Loan Type |
|---|---|---|---|
| Open | $291,350 | New Conventional | |
| Closed | $288,000 | New Conventional | |
| Previous Owner | $150,000 | New Conventional |
Property History
| Date | Event | Price | Change | Sq Ft Price |
|---|---|---|---|---|
| 05/15/2024 05/15/24 | Sold | $508,484 | -3.0% | $263 / Sq Ft |
| 04/09/2024 04/09/24 | Pending | -- | -- | -- |
| 03/25/2024 03/25/24 | For Sale | $524,210 | +10.3% | $271 / Sq Ft |
| 04/21/2023 04/21/23 | Sold | $475,450 | -10.1% | $253 / Sq Ft |
| 01/25/2023 01/25/23 | Pending | -- | -- | -- |
| 09/12/2022 09/12/22 | Price Changed | $528,945 | +2.1% | $282 / Sq Ft |
| 09/08/2022 09/08/22 | For Sale | $518,195 | -- | $276 / Sq Ft |
Tax History Compared to Growth
Tax History
| Year | Tax Paid | Tax Assessment Tax Assessment Total Assessment is a certain percentage of the fair market value that is determined by local assessors to be the total taxable value of land and additions on the property. | Land | Improvement |
|---|---|---|---|---|
| 2024 | $7,725 | $247,200 | $0 | $0 |
| 2023 | $2,337 | $54,500 | $0 | $0 |
| 2022 | $2,605 | $52,000 | $0 | $0 |
| 2021 | $2,605 | $43,600 | $0 | $0 |
Agents Affiliated with this Home
-
James Kostrzewa
J
Seller's Agent in 2024
James Kostrzewa
Internet Real Estate, Inc
(248) 349-7676
3 in this area
10 Total Sales
-
S
Buyer's Agent in 2024
Stacy Scott
KELLER WILLIAMS - ANN ARBOR
-
Brian Mullaly

Buyer's Agent in 2024
Brian Mullaly
Resource Michigan LLC
(734) 674-9200
1 in this area
9 Total Sales
-
H
Seller's Agent in 2023
Heather Shaffer
PH Relocation Services LLC
Map
Source: Realcomp
MLS Number: 20221039454
APN: 18-30-408-053
- 1065 Spring Trail Ct
- 4607 Spring Mountain Dr
- 1068 Spring Trail Ct
- 568 Foxboro Square Unit 59
- 568 Foxboro Square
- 4633 Crestway Dr
- 1049 Hillcrest Ave
- 4125 Flint Rd
- 426 Forest Dr
- 9050 Lake Dominion Dr
- 119 Pondview Ct Unit 9
- 504 Anne Ave
- 274 Beaver St
- 219 Beaver St
- 197 Sean St
- 475 Jenny Way
- 8719 Meadowbrook Dr Unit 5
- 8723 Meadowbrook Dr
- 127 Leith St
- 4294 Dominion Blvd Unit 6
