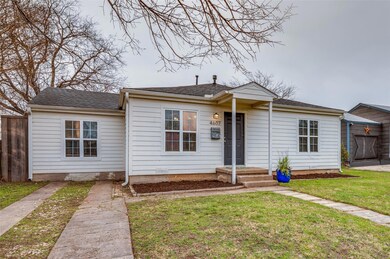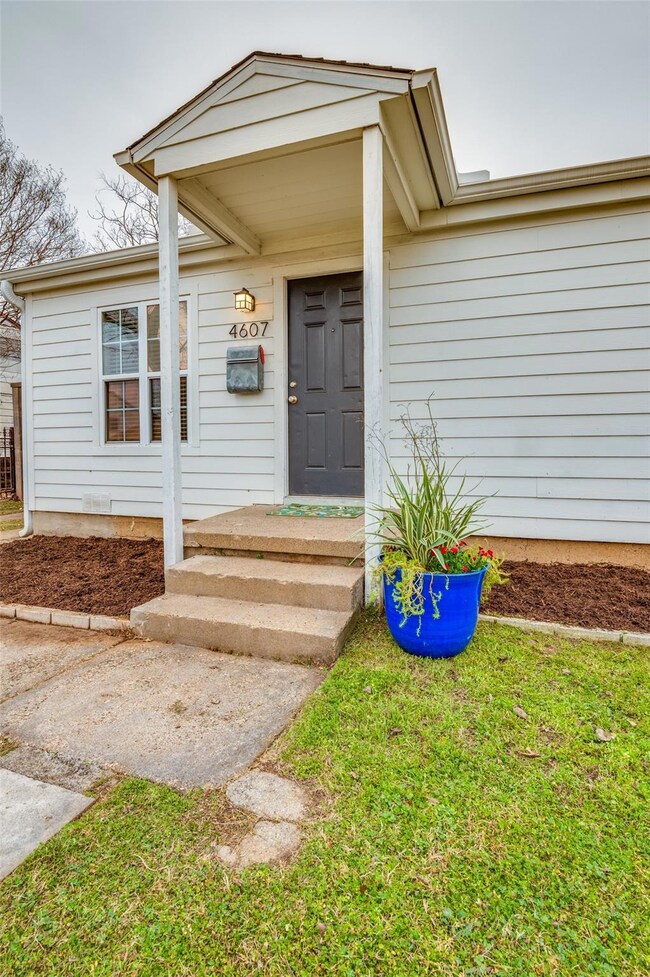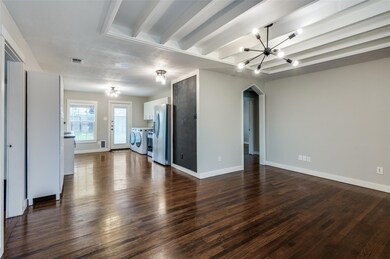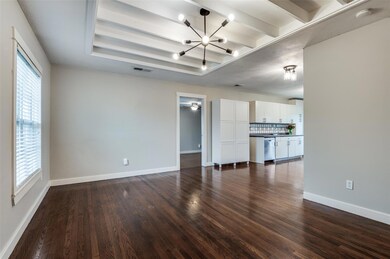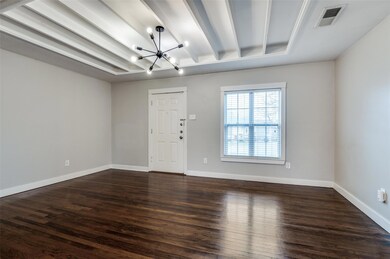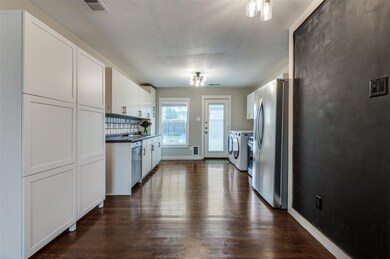
4607 Stigall Dr Dallas, TX 75209
North Park-Love Field NeighborhoodHighlights
- Open Floorplan
- Wood Flooring
- Eat-In Kitchen
- Traditional Architecture
- Private Yard
- Interior Lot
About This Home
As of March 2025Charming Greenway Terrace three bedroom & two full baths traditional home with lots of updates. Move in ready for you, or would be a great rental investment property with medical district nearby. Dynamic neighborhood featuring original houses and new construction in a pocket of homes near Lovers Lane, Lemmon and University Blvd. Lots of natural light and original wood floors flow through open concept living, dining and kitchen. The eat-in kitchen has ample counter space and is equipped with stainless steel LG appliances and Bosch dishwasher. Take your guests outdoors in your spacious backyard surrounded by full wood privacy fence. Enjoy your light filled workshop studio with electrical - a great space for your creativity to shine. 2021 updates include replacement of HVAC system, water heater, electrical panel replacement, garbage disposal and addition of stainless steel gas range, microwave, dishwasher and disposal. Rain gutters added and attic received radiant barriers plus additional insulation. Explore nearby Inwood Village for shopping, entertainment and dining. Easy access to North Dallas Tollway and I35.
Last Agent to Sell the Property
Paragon, REALTORS Brokerage Phone: 214-515-9888 License #0670663 Listed on: 02/04/2025

Home Details
Home Type
- Single Family
Est. Annual Taxes
- $8,091
Year Built
- Built in 1945
Lot Details
- 7,187 Sq Ft Lot
- Wood Fence
- Interior Lot
- Few Trees
- Private Yard
Parking
- Driveway
Home Design
- Traditional Architecture
- Pillar, Post or Pier Foundation
- Combination Foundation
- Slab Foundation
- Frame Construction
- Shingle Roof
- Composition Roof
Interior Spaces
- 1,183 Sq Ft Home
- 1-Story Property
- Open Floorplan
- Ceiling Fan
- Window Treatments
Kitchen
- Eat-In Kitchen
- Gas Range
- <<microwave>>
- Dishwasher
- Disposal
Flooring
- Wood
- Ceramic Tile
- Luxury Vinyl Plank Tile
Bedrooms and Bathrooms
- 3 Bedrooms
- Walk-In Closet
- 2 Full Bathrooms
Laundry
- Laundry in Kitchen
- Washer and Gas Dryer Hookup
Home Security
- Carbon Monoxide Detectors
- Fire and Smoke Detector
Outdoor Features
- Outdoor Storage
Schools
- Polk Elementary School
- Jefferson High School
Utilities
- Central Heating and Cooling System
- Heating System Uses Natural Gas
- Gas Water Heater
- Cable TV Available
Community Details
- Greenway Terrace Add 02 Subdivision
Listing and Financial Details
- Legal Lot and Block 7 / 54993
- Assessor Parcel Number 00000352981000000
Ownership History
Purchase Details
Home Financials for this Owner
Home Financials are based on the most recent Mortgage that was taken out on this home.Purchase Details
Purchase Details
Home Financials for this Owner
Home Financials are based on the most recent Mortgage that was taken out on this home.Purchase Details
Home Financials for this Owner
Home Financials are based on the most recent Mortgage that was taken out on this home.Purchase Details
Home Financials for this Owner
Home Financials are based on the most recent Mortgage that was taken out on this home.Purchase Details
Purchase Details
Purchase Details
Purchase Details
Purchase Details
Home Financials for this Owner
Home Financials are based on the most recent Mortgage that was taken out on this home.Purchase Details
Home Financials for this Owner
Home Financials are based on the most recent Mortgage that was taken out on this home.Similar Homes in Dallas, TX
Home Values in the Area
Average Home Value in this Area
Purchase History
| Date | Type | Sale Price | Title Company |
|---|---|---|---|
| Deed | -- | None Listed On Document | |
| Deed | -- | None Listed On Document | |
| Vendors Lien | -- | None Available | |
| Vendors Lien | -- | Chicago Title | |
| Vendors Lien | -- | Rtt | |
| Special Warranty Deed | -- | None Available | |
| Warranty Deed | -- | None Available | |
| Trustee Deed | $80,931 | None Available | |
| Trustee Deed | $80,931 | None Available | |
| Warranty Deed | -- | None Available | |
| Warranty Deed | -- | -- | |
| Vendors Lien | -- | -- | |
| Warranty Deed | -- | -- |
Mortgage History
| Date | Status | Loan Amount | Loan Type |
|---|---|---|---|
| Open | $360,000 | New Conventional | |
| Previous Owner | $147,600 | Purchase Money Mortgage | |
| Previous Owner | $224,250 | New Conventional | |
| Previous Owner | $180,000 | New Conventional | |
| Previous Owner | $101,750 | FHA | |
| Previous Owner | $97,900 | Purchase Money Mortgage | |
| Previous Owner | $50,000 | Purchase Money Mortgage | |
| Previous Owner | $56,000 | Seller Take Back |
Property History
| Date | Event | Price | Change | Sq Ft Price |
|---|---|---|---|---|
| 03/10/2025 03/10/25 | Sold | -- | -- | -- |
| 02/12/2025 02/12/25 | Pending | -- | -- | -- |
| 02/05/2025 02/05/25 | For Sale | $450,000 | +32.4% | $380 / Sq Ft |
| 06/24/2021 06/24/21 | Sold | -- | -- | -- |
| 05/24/2021 05/24/21 | Pending | -- | -- | -- |
| 05/19/2021 05/19/21 | For Sale | $340,000 | 0.0% | $287 / Sq Ft |
| 05/10/2021 05/10/21 | Pending | -- | -- | -- |
| 05/05/2021 05/05/21 | For Sale | $340,000 | 0.0% | $287 / Sq Ft |
| 10/03/2018 10/03/18 | Rented | $1,850 | 0.0% | -- |
| 10/01/2018 10/01/18 | Under Contract | -- | -- | -- |
| 09/14/2018 09/14/18 | For Rent | $1,850 | 0.0% | -- |
| 08/19/2017 08/19/17 | Rented | $1,850 | 0.0% | -- |
| 08/19/2017 08/19/17 | For Rent | $1,850 | -- | -- |
Tax History Compared to Growth
Tax History
| Year | Tax Paid | Tax Assessment Tax Assessment Total Assessment is a certain percentage of the fair market value that is determined by local assessors to be the total taxable value of land and additions on the property. | Land | Improvement |
|---|---|---|---|---|
| 2024 | $8,091 | $362,010 | $300,000 | $62,010 |
| 2023 | $8,091 | $399,540 | $300,000 | $99,540 |
| 2022 | $9,990 | $399,540 | $300,000 | $99,540 |
| 2021 | $7,664 | $290,520 | $200,000 | $90,520 |
| 2020 | $8,024 | $295,760 | $200,000 | $95,760 |
| 2019 | $6,966 | $244,820 | $175,000 | $69,820 |
| 2018 | $6,528 | $240,060 | $175,000 | $65,060 |
| 2017 | $5,829 | $214,360 | $125,000 | $89,360 |
| 2016 | $3,736 | $137,400 | $80,000 | $57,400 |
| 2015 | $2,780 | $106,090 | $50,000 | $56,090 |
| 2014 | $2,780 | $101,350 | $42,000 | $59,350 |
Agents Affiliated with this Home
-
Barbara Macleod
B
Seller's Agent in 2025
Barbara Macleod
Paragon, REALTORS
(214) 693-1623
2 in this area
40 Total Sales
-
Rick Blinn
R
Buyer's Agent in 2025
Rick Blinn
Compass RE Texas, LLC
1 in this area
56 Total Sales
-
K
Seller's Agent in 2021
Kevin Curran
Redfin Corporation
-
tj kosen
t
Seller's Agent in 2018
tj kosen
Top G Realty LLC
(469) 921-1655
62 Total Sales
Map
Source: North Texas Real Estate Information Systems (NTREIS)
MLS Number: 20833577
APN: 00000352981000000
- 4603 Newmore Ave
- 7618 Roper St
- 7610 Roper St
- 4519 Stigall Dr
- 4601 Hopkins Ave
- 4511 Stigall St
- 4616 W Lovers Ln Unit 109
- 4616 W Lovers Ln Unit 119
- 4616 W Lovers Ln Unit 231
- 4727 March Ave
- 4430 Stigall Dr
- 4710 March Ave
- 4515 Cowan Ave
- 4711 Cowan Ave
- 4800 W Lovers Ln Unit 212E
- 4800 W Lovers Ln Unit 113A
- 4800 W Lovers Ln Unit 407D
- 4722 W Amherst Ave
- 4635 W Amherst Ave
- 7526 Kenwell St

