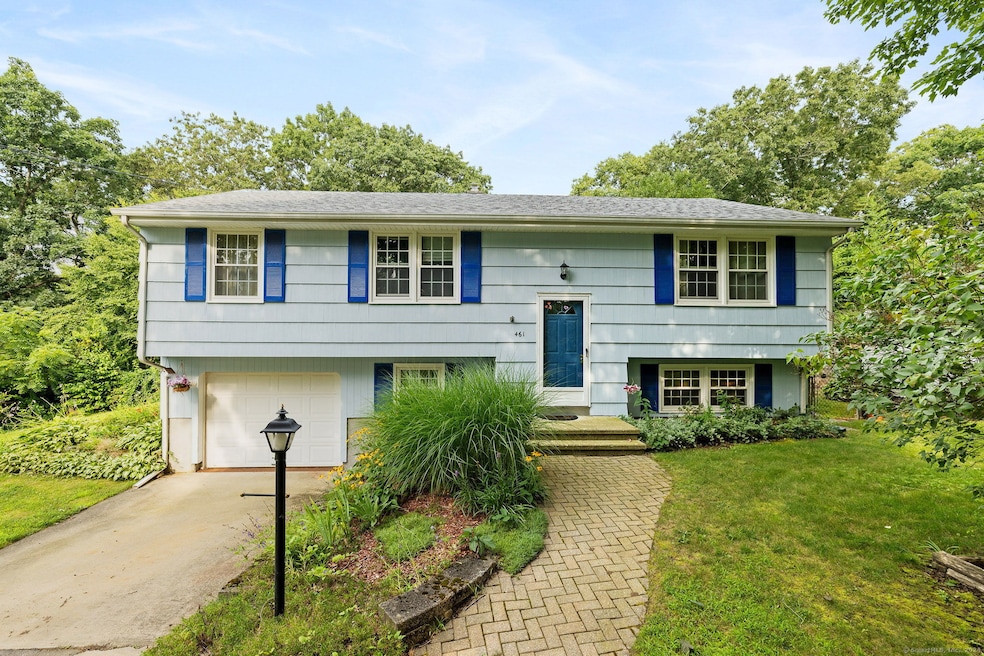
461 Chapel Hill Rd Oakdale, CT 06370
Montville NeighborhoodHighlights
- Spa
- Raised Ranch Architecture
- Shed
- Deck
- Attic
- Ceiling Fan
About This Home
As of August 2024Welcome to this beautifully maintained raised ranch style home. This property boasts numerous desirable features and is conveniently located just 15 minutes from your local casino. This home offers 3 bedrooms & 2 full bathrooms, gas heat and a newer roof. This property also has a great spacious finished lower level with plenty of storage & an attached garage. Enjoy a fenced-in backyard with a hot tub and an above-ground pool, perfect for relaxation and outdoor activities. This home is move-in ready and waiting for you to make it your own. With its excellent location and numerous features, it offers a fantastic lifestyle opportunity.**Highest & Best Offers Due by Saturday August 3rd at 12pm**
Last Agent to Sell the Property
Coldwell Banker Realty License #RES.0807817 Listed on: 07/29/2024

Home Details
Home Type
- Single Family
Est. Annual Taxes
- $3,629
Year Built
- Built in 1962
Lot Details
- 0.34 Acre Lot
- Property is zoned R20
Home Design
- Raised Ranch Architecture
- Concrete Foundation
- Frame Construction
- Asphalt Shingled Roof
- Vinyl Siding
Interior Spaces
- 1,134 Sq Ft Home
- Ceiling Fan
- Finished Basement
- Basement Fills Entire Space Under The House
Kitchen
- Gas Cooktop
- Dishwasher
Bedrooms and Bathrooms
- 3 Bedrooms
- 2 Full Bathrooms
Laundry
- Laundry on lower level
- Dryer
- Washer
Attic
- Storage In Attic
- Pull Down Stairs to Attic
Parking
- 1 Car Garage
- Parking Deck
Pool
- Spa
- Above Ground Pool
Outdoor Features
- Deck
- Shed
Utilities
- Window Unit Cooling System
- Heating System Uses Natural Gas
Listing and Financial Details
- Assessor Parcel Number 2435011
Ownership History
Purchase Details
Home Financials for this Owner
Home Financials are based on the most recent Mortgage that was taken out on this home.Purchase Details
Similar Homes in Oakdale, CT
Home Values in the Area
Average Home Value in this Area
Purchase History
| Date | Type | Sale Price | Title Company |
|---|---|---|---|
| Warranty Deed | $350,000 | None Available | |
| Warranty Deed | $350,000 | None Available | |
| Warranty Deed | $180,000 | -- | |
| Warranty Deed | $180,000 | -- |
Mortgage History
| Date | Status | Loan Amount | Loan Type |
|---|---|---|---|
| Open | $100,000 | Purchase Money Mortgage | |
| Closed | $100,000 | Purchase Money Mortgage | |
| Previous Owner | $159,000 | Stand Alone Refi Refinance Of Original Loan | |
| Previous Owner | $175,350 | No Value Available | |
| Previous Owner | $178,500 | No Value Available | |
| Previous Owner | $172,000 | No Value Available |
Property History
| Date | Event | Price | Change | Sq Ft Price |
|---|---|---|---|---|
| 08/26/2024 08/26/24 | Sold | $350,000 | +16.7% | $309 / Sq Ft |
| 08/04/2024 08/04/24 | Pending | -- | -- | -- |
| 07/29/2024 07/29/24 | For Sale | $300,000 | -- | $265 / Sq Ft |
Tax History Compared to Growth
Tax History
| Year | Tax Paid | Tax Assessment Tax Assessment Total Assessment is a certain percentage of the fair market value that is determined by local assessors to be the total taxable value of land and additions on the property. | Land | Improvement |
|---|---|---|---|---|
| 2025 | $3,773 | $130,690 | $31,220 | $99,470 |
| 2024 | $3,629 | $130,690 | $31,220 | $99,470 |
| 2023 | $3,629 | $130,690 | $31,220 | $99,470 |
| 2022 | $3,491 | $130,690 | $31,220 | $99,470 |
| 2021 | $3,564 | $112,250 | $30,790 | $81,460 |
| 2020 | $3,635 | $112,250 | $30,790 | $81,460 |
| 2019 | $3,649 | $112,250 | $30,790 | $81,460 |
| 2018 | $3,562 | $112,250 | $30,790 | $81,460 |
| 2017 | $3,558 | $112,250 | $30,790 | $81,460 |
| 2016 | $3,614 | $118,080 | $38,470 | $79,610 |
| 2015 | $3,614 | $118,080 | $38,470 | $79,610 |
| 2014 | $3,468 | $118,080 | $38,470 | $79,610 |
Agents Affiliated with this Home
-
Amber Alcazar

Seller's Agent in 2024
Amber Alcazar
Coldwell Banker Realty
(860) 771-9686
1 in this area
335 Total Sales
-
Donald Chapman

Buyer's Agent in 2024
Donald Chapman
RE/MAX
(860) 287-6603
5 in this area
43 Total Sales
Map
Source: SmartMLS
MLS Number: 24034779
APN: MONT-000092-000025
- 18 Rhode Island Dr
- 78 Williams Rd
- 33B Laurel Point Dr
- 33A Laurel Point Dr
- 44 Laurel Point Dr
- 296A Oxoboxo Dam Rd
- 35 Damato Dr
- 53 Lake Dr
- 70 Beechwood Rd
- 118 Black Ash Rd
- 39 Laurel Dr
- 16 Laurel Dr
- 1332 Route 163
- 1300 Route 163
- 36 Harris Road Extension
- 65 Horse Pond Rd Unit G
- 219 Doyle Rd
- 52 Lake View Ave
- 21 Corrina Ln
- 156 Old Colchester Rd
