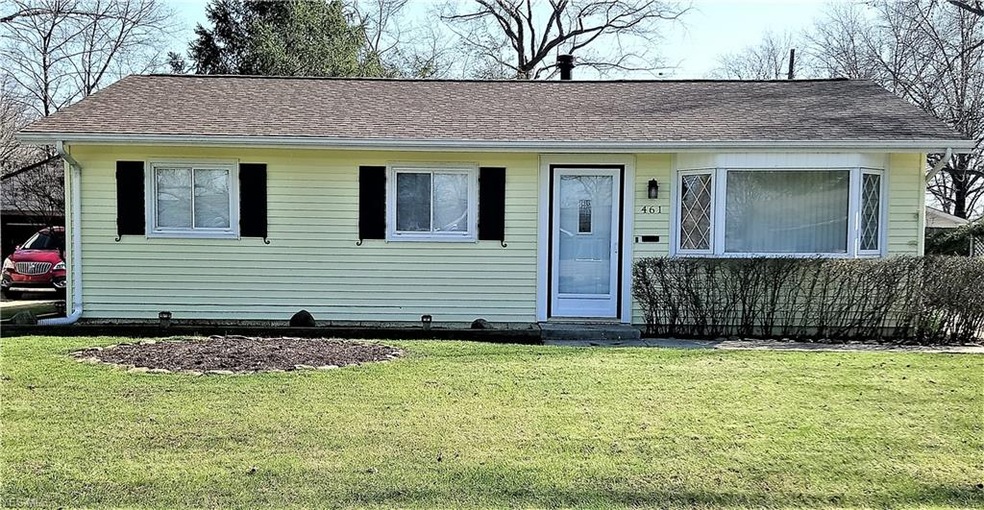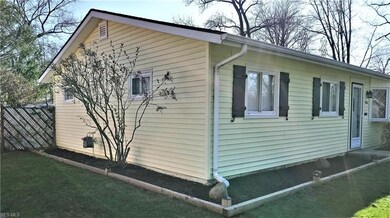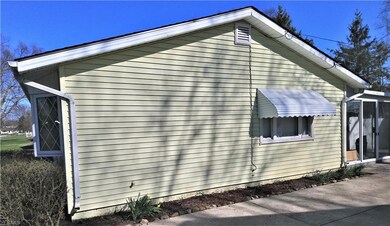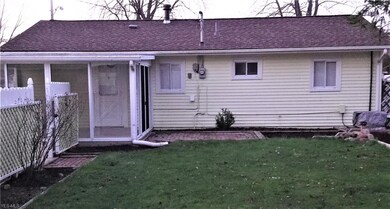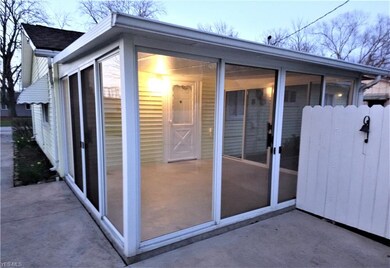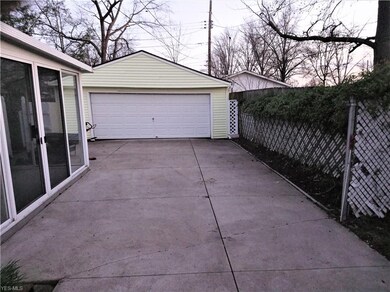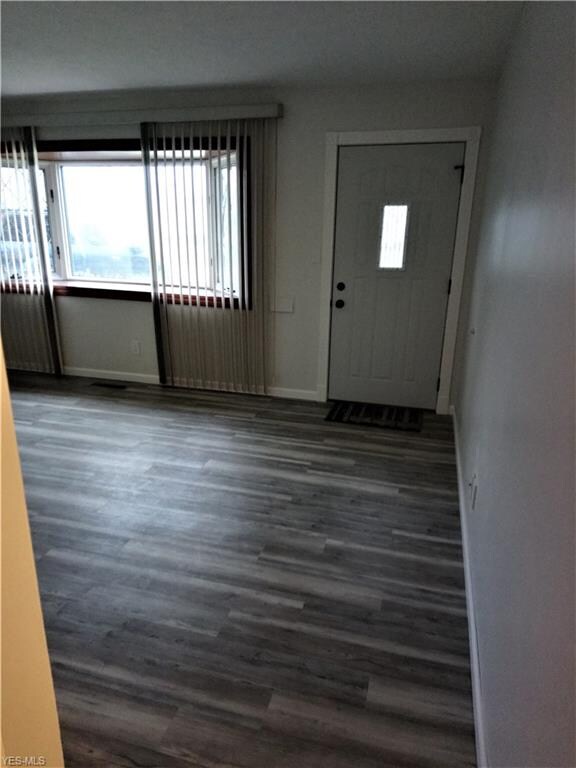
Highlights
- Wooded Lot
- Enclosed patio or porch
- North Facing Home
- 2 Car Detached Garage
- Forced Air Heating and Cooling System
- Wood Fence
About This Home
As of February 2023Cute cottage style ranch located in Berea Ohio located close to the Metroparks, local shopping and restaurants. Vinyl sided with 3 bedrooms and eat in kitchen, completely remodeled and landscaped. New roof to house and garage in 2017, new water tank in 2018, updated electric and new paint throughout home, new driveway and walk in 2013. New vinyl flooring to the living room and hallway, bedrooms with new carpet in 2020. Remodeled bathroom with tiled floors and walk in shower, beautifully updated kitchen with white cabinetry and up lighting. You will love spending your summer mornings and evenings in the "Patio Enclosures" built porch viewing your park-like backyard setting boasting Pine trees and landscaping. Two car garage and completely fenced off backyard with motion sensitive security lighting. Wonderful garden areas await you behind the garage with a custom rainwater recycling feature that can save you 165 gallons for all your gardening needs. Turn key home ready for you to move right in.
Last Agent to Sell the Property
Ohio Broker Direct License #386319 Listed on: 04/20/2020
Home Details
Home Type
- Single Family
Est. Annual Taxes
- $2,703
Year Built
- Built in 1959
Lot Details
- 7,501 Sq Ft Lot
- North Facing Home
- Wood Fence
- Chain Link Fence
- Wooded Lot
Parking
- 2 Car Detached Garage
Home Design
- Asphalt Roof
- Vinyl Construction Material
Interior Spaces
- 950 Sq Ft Home
- 1-Story Property
Kitchen
- <<microwave>>
- Disposal
Bedrooms and Bathrooms
- 3 Main Level Bedrooms
- 1 Full Bathroom
Home Security
- Carbon Monoxide Detectors
- Fire and Smoke Detector
Outdoor Features
- Enclosed patio or porch
Utilities
- Forced Air Heating and Cooling System
- Heating System Uses Gas
Community Details
- Parknoll Estates Sub #1 Community
Listing and Financial Details
- Assessor Parcel Number 361-03-036
Ownership History
Purchase Details
Home Financials for this Owner
Home Financials are based on the most recent Mortgage that was taken out on this home.Purchase Details
Home Financials for this Owner
Home Financials are based on the most recent Mortgage that was taken out on this home.Purchase Details
Purchase Details
Purchase Details
Similar Homes in Berea, OH
Home Values in the Area
Average Home Value in this Area
Purchase History
| Date | Type | Sale Price | Title Company |
|---|---|---|---|
| Warranty Deed | $174,900 | Erieview Title Agency | |
| Warranty Deed | $143,000 | Mutual Title | |
| Interfamily Deed Transfer | -- | None Available | |
| Interfamily Deed Transfer | -- | Attorney | |
| Deed | -- | -- |
Mortgage History
| Date | Status | Loan Amount | Loan Type |
|---|---|---|---|
| Open | $139,920 | New Conventional | |
| Previous Owner | $121,550 | New Conventional |
Property History
| Date | Event | Price | Change | Sq Ft Price |
|---|---|---|---|---|
| 02/03/2023 02/03/23 | Sold | $174,900 | 0.0% | $184 / Sq Ft |
| 01/07/2023 01/07/23 | Pending | -- | -- | -- |
| 01/04/2023 01/04/23 | For Sale | $174,900 | +22.3% | $184 / Sq Ft |
| 05/27/2020 05/27/20 | Sold | $143,000 | +0.7% | $151 / Sq Ft |
| 04/23/2020 04/23/20 | Pending | -- | -- | -- |
| 04/20/2020 04/20/20 | For Sale | $142,000 | -- | $149 / Sq Ft |
Tax History Compared to Growth
Tax History
| Year | Tax Paid | Tax Assessment Tax Assessment Total Assessment is a certain percentage of the fair market value that is determined by local assessors to be the total taxable value of land and additions on the property. | Land | Improvement |
|---|---|---|---|---|
| 2024 | $3,669 | $63,350 | $12,215 | $51,135 |
| 2023 | $3,456 | $50,050 | $9,870 | $40,180 |
| 2022 | $3,435 | $50,050 | $9,870 | $40,180 |
| 2021 | $3,396 | $50,050 | $9,870 | $40,180 |
| 2020 | $2,777 | $36,190 | $8,370 | $27,830 |
| 2019 | $2,703 | $103,400 | $23,900 | $79,500 |
| 2018 | $1,345 | $36,190 | $8,370 | $27,830 |
| 2017 | $2,773 | $34,660 | $7,110 | $27,550 |
| 2016 | $2,071 | $34,660 | $7,110 | $27,550 |
| 2015 | $1,947 | $34,660 | $7,110 | $27,550 |
| 2014 | $2,094 | $36,470 | $7,490 | $28,980 |
Agents Affiliated with this Home
-
Kaymarie Devorace

Seller's Agent in 2023
Kaymarie Devorace
RE/MAX
(216) 225-8719
1 in this area
68 Total Sales
-
Kristine Korber

Buyer's Agent in 2023
Kristine Korber
RE/MAX
(216) 219-1121
4 in this area
162 Total Sales
-
Joan Elfein

Seller's Agent in 2020
Joan Elfein
Ohio Broker Direct
(614) 989-7215
6 in this area
1,654 Total Sales
Map
Source: MLS Now
MLS Number: 4182254
APN: 361-03-036
- 511 Nobottom Rd
- 521 Holly Dr
- 285 Willow Ln
- 402 Hazel Dr
- 116 Ledgestone Ct
- 143 Stone Ridge Way
- 290 Butternut Ln
- 103 Ledgestone Ct
- 275 Butternut Ln
- 104 Marble Ct
- 209 The Mall
- 7587 Lewis Rd
- 136 River Rock Way Unit D
- 275 Sheldon Rd
- 6540 Parkland Ave
- 499 Crescent Dr
- 6574 Burton Dr
- 0 River Rd Unit 4424129
- 306 Runn St
- 6545 Burton Dr
