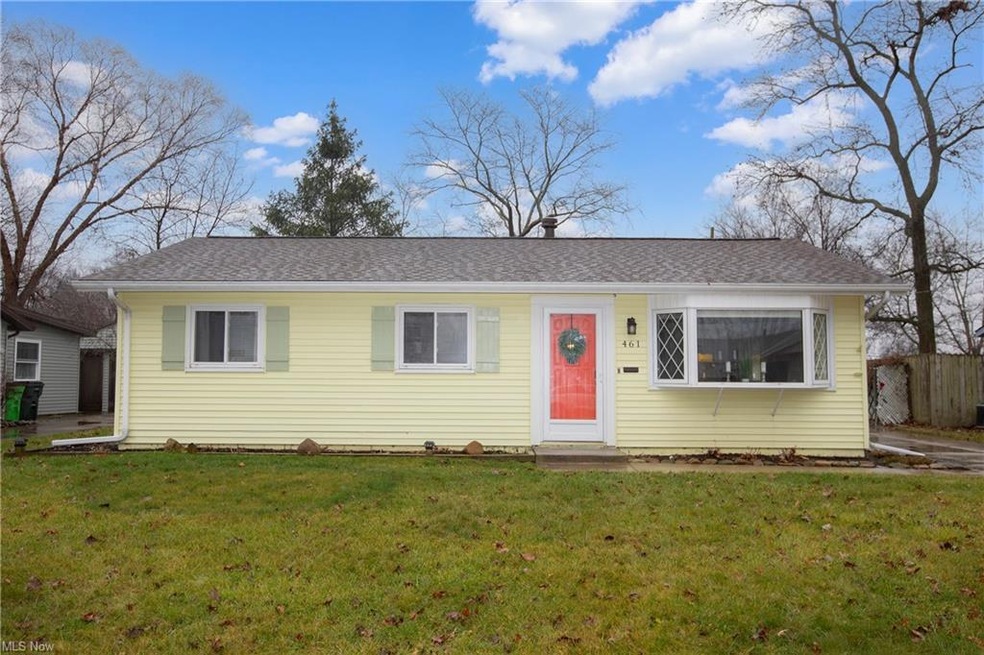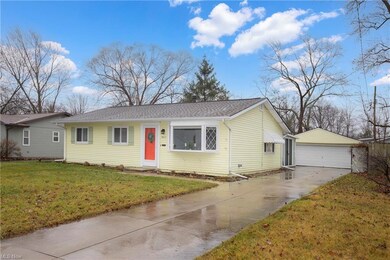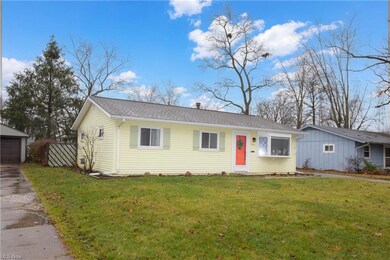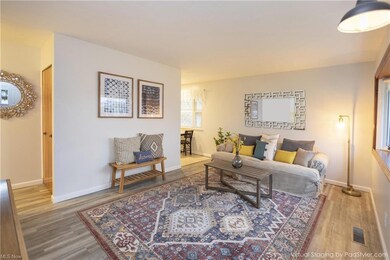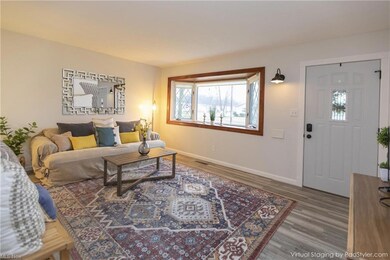
Highlights
- 2 Car Detached Garage
- Forced Air Heating and Cooling System
- Wood Fence
- Enclosed patio or porch
- North Facing Home
- Level Lot
About This Home
As of February 2023How does maintenance free.. in 2023 sound? Looking for ease in one-floor living? Don't miss this charming, super solid condition 3 bedroom Ranch in the quaint college town of Berea, Ohio. Updated full bath includes a walk in, full size shower. There is newer carpet in all bedrooms and luxury vinyl tile through out the living room and hall. Trendy ship lap adorns the living room wall, adding a wisp of rustic style. The bright, spacious eat in kitchen, includes the oven and microwave and is flooded with natural light! The 3 season enclosed patio adds extra living and entertaining areas. No steps to the roomy laundry and utility room located directly off the kitchen. Enjoy large summer gatherings or private parties in the fully fenced back yard. The generously sized 2 car garage is a bonus for storage or extra equipment. This well maintained home is a fabulous condo alternative without a monthly fee, and only a short walk to the Metro-parks system. Convenient access to highways, only minutes to Cleveland Hopkins Airport, Baldwin Wallace University, and the Great Northern shopping and dining areas for a plethora of amenity options!
Last Agent to Sell the Property
RE/MAX Real Estate Group License #2014003419 Listed on: 01/04/2023

Home Details
Home Type
- Single Family
Est. Annual Taxes
- $3,396
Year Built
- Built in 1959
Lot Details
- 7,501 Sq Ft Lot
- Lot Dimensions are 60 x 125
- North Facing Home
- Wood Fence
- Chain Link Fence
- Level Lot
Parking
- 2 Car Detached Garage
- Garage Drain
Home Design
- Asphalt Roof
- Vinyl Construction Material
Interior Spaces
- 950 Sq Ft Home
- 1-Story Property
Kitchen
- Range<<rangeHoodToken>>
- <<microwave>>
- Disposal
Bedrooms and Bathrooms
- 3 Main Level Bedrooms
- 1 Full Bathroom
Outdoor Features
- Enclosed patio or porch
Utilities
- Forced Air Heating and Cooling System
- Heating System Uses Gas
Community Details
- Parknoll Estates Sub #1 Community
Listing and Financial Details
- Assessor Parcel Number 361-03-036
Ownership History
Purchase Details
Home Financials for this Owner
Home Financials are based on the most recent Mortgage that was taken out on this home.Purchase Details
Home Financials for this Owner
Home Financials are based on the most recent Mortgage that was taken out on this home.Purchase Details
Purchase Details
Purchase Details
Similar Homes in the area
Home Values in the Area
Average Home Value in this Area
Purchase History
| Date | Type | Sale Price | Title Company |
|---|---|---|---|
| Warranty Deed | $174,900 | Erieview Title Agency | |
| Warranty Deed | $143,000 | Mutual Title | |
| Interfamily Deed Transfer | -- | None Available | |
| Interfamily Deed Transfer | -- | Attorney | |
| Deed | -- | -- |
Mortgage History
| Date | Status | Loan Amount | Loan Type |
|---|---|---|---|
| Open | $139,920 | New Conventional | |
| Previous Owner | $121,550 | New Conventional |
Property History
| Date | Event | Price | Change | Sq Ft Price |
|---|---|---|---|---|
| 02/03/2023 02/03/23 | Sold | $174,900 | 0.0% | $184 / Sq Ft |
| 01/07/2023 01/07/23 | Pending | -- | -- | -- |
| 01/04/2023 01/04/23 | For Sale | $174,900 | +22.3% | $184 / Sq Ft |
| 05/27/2020 05/27/20 | Sold | $143,000 | +0.7% | $151 / Sq Ft |
| 04/23/2020 04/23/20 | Pending | -- | -- | -- |
| 04/20/2020 04/20/20 | For Sale | $142,000 | -- | $149 / Sq Ft |
Tax History Compared to Growth
Tax History
| Year | Tax Paid | Tax Assessment Tax Assessment Total Assessment is a certain percentage of the fair market value that is determined by local assessors to be the total taxable value of land and additions on the property. | Land | Improvement |
|---|---|---|---|---|
| 2024 | $3,669 | $63,350 | $12,215 | $51,135 |
| 2023 | $3,456 | $50,050 | $9,870 | $40,180 |
| 2022 | $3,435 | $50,050 | $9,870 | $40,180 |
| 2021 | $3,396 | $50,050 | $9,870 | $40,180 |
| 2020 | $2,777 | $36,190 | $8,370 | $27,830 |
| 2019 | $2,703 | $103,400 | $23,900 | $79,500 |
| 2018 | $1,345 | $36,190 | $8,370 | $27,830 |
| 2017 | $2,773 | $34,660 | $7,110 | $27,550 |
| 2016 | $2,071 | $34,660 | $7,110 | $27,550 |
| 2015 | $1,947 | $34,660 | $7,110 | $27,550 |
| 2014 | $2,094 | $36,470 | $7,490 | $28,980 |
Agents Affiliated with this Home
-
Kaymarie Devorace

Seller's Agent in 2023
Kaymarie Devorace
RE/MAX
(216) 225-8719
1 in this area
68 Total Sales
-
Kristine Korber

Buyer's Agent in 2023
Kristine Korber
RE/MAX
(216) 219-1121
4 in this area
162 Total Sales
-
Joan Elfein

Seller's Agent in 2020
Joan Elfein
Ohio Broker Direct
(614) 989-7215
6 in this area
1,654 Total Sales
Map
Source: MLS Now
MLS Number: 4430317
APN: 361-03-036
- 511 Nobottom Rd
- 521 Holly Dr
- 285 Willow Ln
- 402 Hazel Dr
- 116 Ledgestone Ct
- 143 Stone Ridge Way
- 290 Butternut Ln
- 103 Ledgestone Ct
- 275 Butternut Ln
- 104 Marble Ct
- 209 The Mall
- 7587 Lewis Rd
- 136 River Rock Way Unit D
- 275 Sheldon Rd
- 6540 Parkland Ave
- 499 Crescent Dr
- 6574 Burton Dr
- 0 River Rd Unit 4424129
- 306 Runn St
- 6545 Burton Dr
