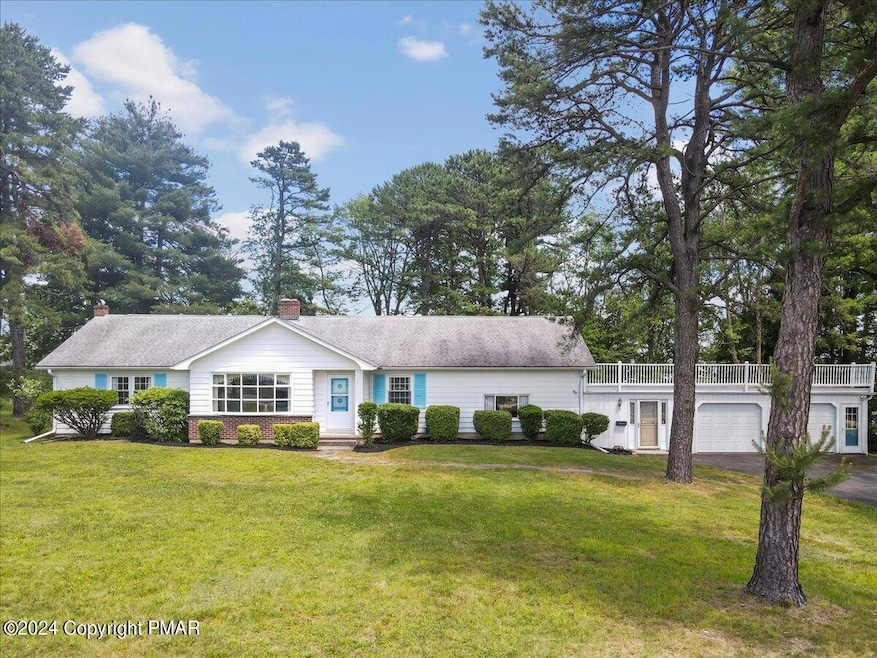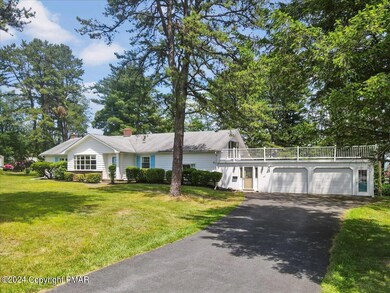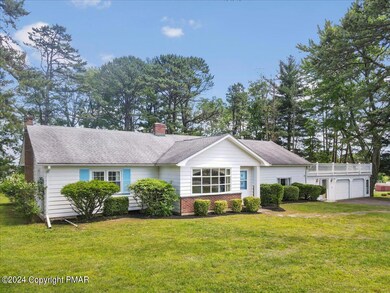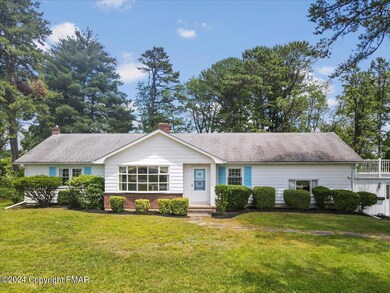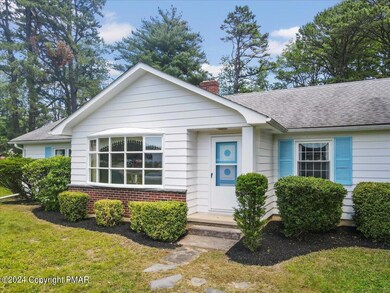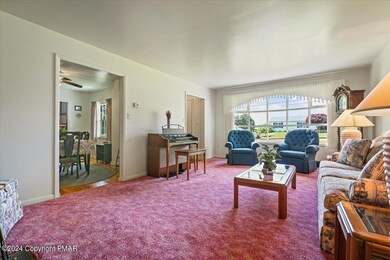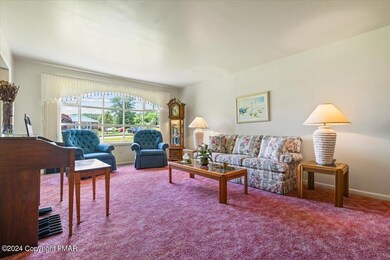
461 N 9th St Lehighton, PA 18235
Highlights
- 0.73 Acre Lot
- Wood Flooring
- Game Room
- Deck
- No HOA
- Covered patio or porch
About This Home
As of October 2024Welcome to this charming classic beauty, a 3 bedroom 2 bath rambler nestled in a sought after neighborhood. This home boasts a unique floorplan that offers plenty of space for entertaining , with a lower level rec room featuring a wet bar perfect for entertaining and gas stove to take the chill of in the winter. The treehouse-like family room overlooks the main floor, creating a cozy and inviting atmosphere. Stay comfortable year-round with economical natural gas heat and central air conditioning. Original Hardwood floors throughout the home add to the timeless beauty This home features an amazing yard perfect for summertime fun, complete with a covered patio and deck ideal for outdoor gatherings and relaxation. This home is the perfect blend of timeless charm and modern amenities, offering a welcoming and functional living space for you and your loved ones to enjoy. Conveniently located minutes off the NE Extension of the PA Turnpike and a short drive to historic Jim Thorpe and the D&L Trails.
Last Agent to Sell the Property
Iron Valley Real Estate Northeast License #AB067721 Listed on: 08/27/2024

Last Buyer's Agent
(Lehigh) GLVR Member
NON MEMBER
Home Details
Home Type
- Single Family
Est. Annual Taxes
- $4,707
Year Built
- Built in 1961
Lot Details
- 0.73 Acre Lot
- Interior Lot
- Level Lot
Parking
- 2 Car Attached Garage
- Garage Door Opener
- Driveway
- On-Street Parking
- Off-Street Parking
Home Design
- Brick or Stone Mason
- Concrete Foundation
- Fiberglass Roof
- Asphalt Roof
- Rubber Roof
- Wood Siding
- Aluminum Siding
- T111 Siding
Interior Spaces
- 2,240 Sq Ft Home
- 1-Story Property
- Wet Bar
- Bar
- Ceiling Fan
- Free Standing Fireplace
- Brick Fireplace
- Gas Fireplace
- Insulated Windows
- Family Room
- Living Room with Fireplace
- Dining Room
- Game Room
- Storm Doors
- Washer and Electric Dryer Hookup
Kitchen
- Electric Range
- Dishwasher
Flooring
- Wood
- Carpet
- Vinyl
Bedrooms and Bathrooms
- 3 Bedrooms
- 2 Full Bathrooms
- Primary bathroom on main floor
Unfinished Basement
- Basement Fills Entire Space Under The House
- Sump Pump
Outdoor Features
- Deck
- Covered patio or porch
Utilities
- Forced Air Heating and Cooling System
- Heating System Uses Natural Gas
- 100 Amp Service
- Well
- Gas Water Heater
- Cable TV Available
Community Details
- No Home Owners Association
Listing and Financial Details
- Assessor Parcel Number 84A5-30-E6
Ownership History
Purchase Details
Home Financials for this Owner
Home Financials are based on the most recent Mortgage that was taken out on this home.Purchase Details
Purchase Details
Similar Homes in Lehighton, PA
Home Values in the Area
Average Home Value in this Area
Purchase History
| Date | Type | Sale Price | Title Company |
|---|---|---|---|
| Deed | $315,000 | None Listed On Document | |
| Interfamily Deed Transfer | -- | None Available | |
| Quit Claim Deed | -- | -- |
Mortgage History
| Date | Status | Loan Amount | Loan Type |
|---|---|---|---|
| Open | $287,500 | New Conventional |
Property History
| Date | Event | Price | Change | Sq Ft Price |
|---|---|---|---|---|
| 10/03/2024 10/03/24 | Sold | $315,000 | -1.3% | $141 / Sq Ft |
| 09/05/2024 09/05/24 | Pending | -- | -- | -- |
| 08/27/2024 08/27/24 | For Sale | $319,000 | 0.0% | $142 / Sq Ft |
| 08/15/2024 08/15/24 | Pending | -- | -- | -- |
| 06/18/2024 06/18/24 | For Sale | $319,000 | -- | $142 / Sq Ft |
Tax History Compared to Growth
Tax History
| Year | Tax Paid | Tax Assessment Tax Assessment Total Assessment is a certain percentage of the fair market value that is determined by local assessors to be the total taxable value of land and additions on the property. | Land | Improvement |
|---|---|---|---|---|
| 2025 | $5,005 | $62,750 | $5,900 | $56,850 |
| 2024 | $4,754 | $62,750 | $5,900 | $56,850 |
| 2023 | $4,707 | $62,750 | $5,900 | $56,850 |
| 2022 | $4,707 | $62,750 | $5,900 | $56,850 |
| 2021 | $4,542 | $62,750 | $5,900 | $56,850 |
| 2020 | $4,432 | $62,750 | $5,900 | $56,850 |
| 2019 | $4,244 | $62,750 | $5,900 | $56,850 |
| 2018 | $4,150 | $62,750 | $5,900 | $56,850 |
| 2017 | $4,118 | $62,750 | $5,900 | $56,850 |
| 2016 | -- | $62,750 | $5,900 | $56,850 |
| 2015 | -- | $62,750 | $5,900 | $56,850 |
| 2014 | -- | $62,750 | $5,900 | $56,850 |
Agents Affiliated with this Home
-
Kristen Obert

Seller's Agent in 2024
Kristen Obert
Iron Valley Real Estate Northeast
(484) 223-8936
55 in this area
313 Total Sales
-
(
Buyer's Agent in 2024
(Lehigh) GLVR Member
NON MEMBER
Map
Source: Pocono Mountains Association of REALTORS®
MLS Number: PM-116423
APN: 84A5-30-E6
- 459 N 4th St
- 0 Ridge
- 0 Emily Plan at Summit Point Unit PACC2005480
- 0 Copper Beech Plan at Summit Ridge Unit PACC2005478
- 0 Black Cherry Plan at Summit Ridge Unit PACC2005474
- 432 N 3rd St
- 137 N 4th St
- 218 N 3rd St
- 259 N 3rd St
- 226 Coal St
- 639 Iron St
- 253 N 2nd St
- 247 S 7th St
- 90 Packerton Dam Dr
- 218 S 3rd St
- 161 S 1st St
- 410 S 8th St
- 100 Mahoning Dr E
- 735 Beaver Run Dr
- 15 Robert Henry Cir
