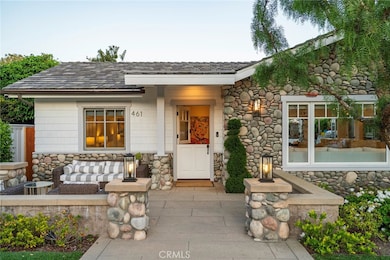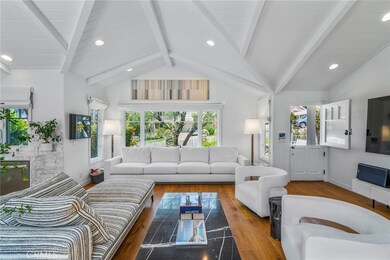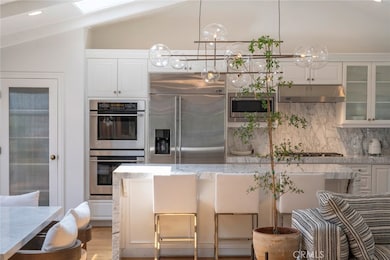461 Poplar St Laguna Beach, CA 92651
North Laguna NeighborhoodHighlights
- Ocean View
- Greenhouse
- Updated Kitchen
- El Morro Elementary School Rated A+
- Primary Bedroom Suite
- Open Floorplan
About This Home
Furnished Rental - Exquisitely finished ocean-view home in the coveted Tree Streets of North Laguna Beach. This rare location combines the charm of a true neighborhood with wide, tree-lined streets—something not often found in Laguna Beach—along with convenient access to downtown, Main Beach, Heisler Park, and all the coastal lifestyle has to offer.
Inside, the light-filled modern Craftsman design showcases vaulted ceilings, oversized windows, and multiple skylights, creating a bright and airy atmosphere throughout. Enter through a fully fenced, grassy front yard and a welcoming Dutch door into the expansive great room. Here, the kitchen takes center stage with stunning marble surfaces and wide-plank natural wood floors that strike the perfect balance between clean modern lines and warm, inviting comfort.
Three sets of French doors seamlessly extend the living space onto a spacious outdoor deck, featuring a built-in grilling island and generous room for dining, lounging, and entertaining under the ocean breeze.
Upstairs, the elevated primary suite offers a luxurious retreat with a spa-inspired bath adorned in elegant stonework and breathtaking ocean views from both the bed and the private balcony. A second primary suite is conveniently located on the main floor, offering flexibility for guests or multi-generational living. The fourth bedroom features its own private entrance and kitchenette—ideal as a guest suite, in-law quarters, or income-producing rental. In back, you'll find a few other highlights: a two car garage, a carport, outdoor shower and vegetable garden
All of this is set in one of Laguna Beach’s most desirable neighborhoods—just steps from world-famous beaches, award-winning restaurants, boutique shopping, and a short drive to Newport Coast, Corona del Mar, Newport Beach, John Wayne Airport (SNA) and premier shopping at Fashion Island or South Coast Plaza. This home is ready for you to enjoy the epitome of refined coastal living in Orange County.
Listing Agent
Engel & Völkers Dana Point Brokerage Phone: 949-241-9059 License #01906646 Listed on: 07/18/2025

Co-Listing Agent
Engel & Völkers Dana Point Brokerage Phone: 949-241-9059 License #02146711
Home Details
Home Type
- Single Family
Est. Annual Taxes
- $38,412
Year Built
- Built in 1951 | Remodeled
Lot Details
- 6,125 Sq Ft Lot
- Landscaped
- Rectangular Lot
- Level Lot
- Sprinkler System
- Garden
- Front Yard
Parking
- 2 Car Attached Garage
- 1 Attached Carport Space
- Parking Available
Property Views
- Ocean
- City Lights
- Hills
Home Design
- Craftsman Architecture
- Cottage
- Turnkey
Interior Spaces
- 2,543 Sq Ft Home
- 1-Story Property
- Open Floorplan
- Furnished
- Beamed Ceilings
- High Ceiling
- Recessed Lighting
- Great Room
- Family Room Off Kitchen
- Living Room with Attached Deck
- Home Security System
- Laundry Room
Kitchen
- Updated Kitchen
- Open to Family Room
- Eat-In Kitchen
- Breakfast Bar
- Double Oven
- Gas Oven
- Built-In Range
- Range Hood
- Dishwasher
- Kitchen Island
- Stone Countertops
- Built-In Trash or Recycling Cabinet
- Disposal
Flooring
- Wood
- Stone
- Tile
Bedrooms and Bathrooms
- 4 Bedrooms | 3 Main Level Bedrooms
- Primary Bedroom Suite
- Double Master Bedroom
- Walk-In Closet
- Remodeled Bathroom
- Maid or Guest Quarters
- In-Law or Guest Suite
- Bathroom on Main Level
- 4 Full Bathrooms
- Stone Bathroom Countertops
- Makeup or Vanity Space
- Dual Vanity Sinks in Primary Bathroom
- Private Water Closet
- Bathtub
- Multiple Shower Heads
- Separate Shower
- Exhaust Fan In Bathroom
Outdoor Features
- Balcony
- Wood patio
- Greenhouse
- Outdoor Grill
Location
- Suburban Location
Utilities
- Forced Air Heating and Cooling System
- Vented Exhaust Fan
- Natural Gas Connected
- Tankless Water Heater
Listing and Financial Details
- Security Deposit $20,000
- Rent includes gardener
- 12-Month Minimum Lease Term
- Available 8/1/25
- Legal Lot and Block 8 / 10
- Tax Tract Number 413
- Assessor Parcel Number 49617106
- Seller Considering Concessions
Community Details
Overview
- No Home Owners Association
- North Laguna Subdivision
Pet Policy
- Dogs Allowed
Map
Source: California Regional Multiple Listing Service (CRMLS)
MLS Number: LG25156960
APN: 496-171-06
- 230 High Dr
- 483 Aster St Unit Front
- 250 High Dr
- 154 Cliff Dr
- 100 Cliff Dr Unit 23
- 100 Cliff Dr Unit 8
- 209 Cypress Dr Unit B
- 187 Lower Cliff Dr
- 206 Cliff Dr
- 189 Lower Cliff Dr
- 220 Cliff Dr Unit 1
- 270 Cliff Dr Unit 9
- 270 Cliff Dr Unit 10
- 274 Cliff Dr Unit 6
- 280 Aster St Unit 2
- 280 Cliff Dr Unit 1
- 335 Cypress Dr
- 212 N Coast Hwy Unit 14
- 353 Cedar Way Unit C
- 326 N Coast Hwy Unit D






