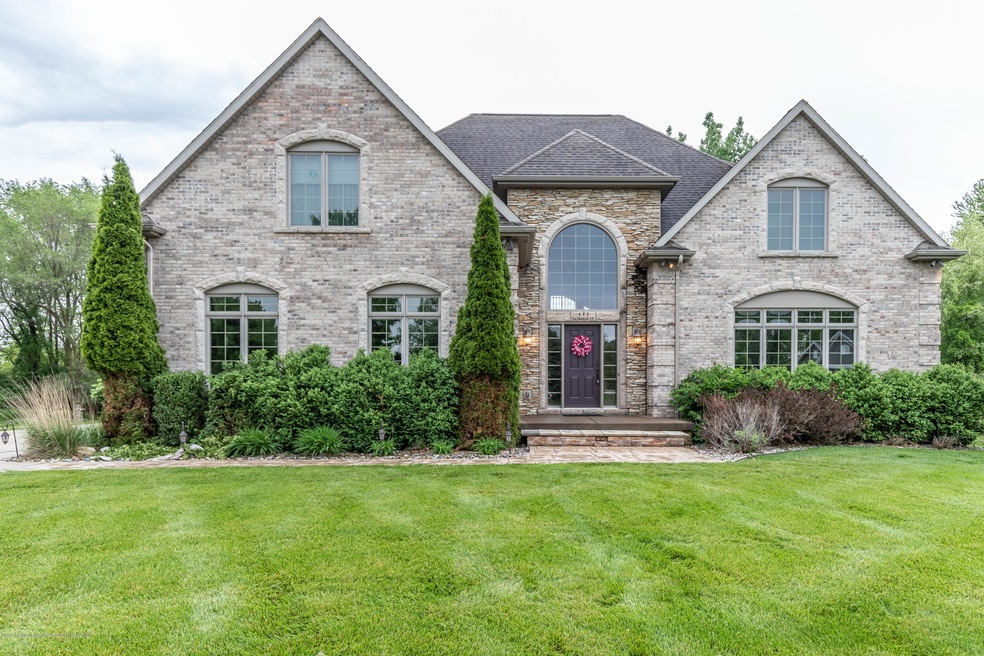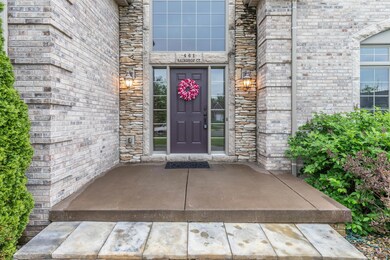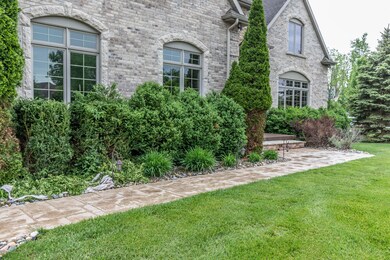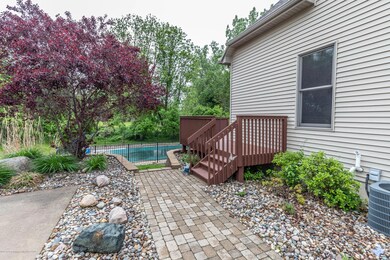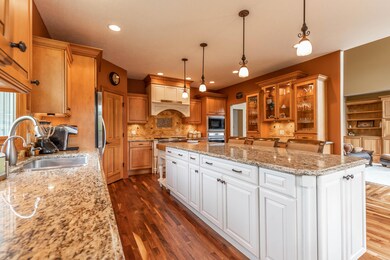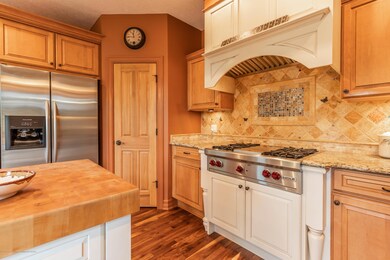
Highlights
- 0.75 Acre Lot
- Cathedral Ceiling
- <<bathWithWhirlpoolToken>>
- Deck
- Main Floor Bedroom
- 2 Fireplaces
About This Home
As of September 2024Stunning 5 bedroom home in Riverwalk! This Gorgeous floor plan will greet you at the front door with amazing travertine tile and open staircase! Great room with a warm gas fireplace, built-in shelving, and impressive tall ceilings!! Gleaming Hardwood floors in the kitchen, living room and dining room. The impressive island Kitchen offers granite counters and Wolf convection oven, plus tile back-splash! Kitchen also offers a walk-in pantry, Bosch dishwasher and stainless steel appliances! Convenient and functional mud room and bathroom is located off the garage entry. The First Floor extra bedroom has plenty of space and access to the deck! Great for guests or family!!! The 2nd floor Master is huge with private bath featuring double vanity, deep whirlpool tub and separate solid surface shower. Second story also offers 2 additional bedrooms PLUS a 2nd floor laundry facility. The additional 2nd floor Full bath features another double vanity and separate shower area. Lower level offers a HUGE rec area w/ daylight windows, additional bedroom, exercise room and additional full bath. Don't miss the convenient lower level kitchen equipped with sink, dishwasher, fridge and lots of cabinets!!! Perfect for entertaining!! The spectacular in-ground heated pool offers a solar cover and an outdoor changing room PLUS bathroom, WOW! Finished 3-Car attached garage is also equipped hot/cold water and floor drain. This home also offers a central vac, surround sound, 2 furnaces for zone heating/cooling and brand new hot water heater!!! This home won't disappoint! Call to schedule your showing today!
Last Agent to Sell the Property
RE/MAX Real Estate Professionals License #6501327178 Listed on: 05/31/2019

Home Details
Home Type
- Single Family
Est. Annual Taxes
- $9,926
Year Built
- Built in 2005
Lot Details
- 0.75 Acre Lot
- Lot Dimensions are 145x224
- Cul-De-Sac
- North Facing Home
- Fenced
- Sprinkler System
Parking
- 3 Car Attached Garage
- Garage Door Opener
Home Design
- Brick Exterior Construction
- Shingle Roof
- Vinyl Siding
Interior Spaces
- 2-Story Property
- Central Vacuum
- Sound System
- Cathedral Ceiling
- Ceiling Fan
- 2 Fireplaces
- Gas Fireplace
- Entrance Foyer
- Great Room
- Family Room
- Living Room
- Formal Dining Room
Kitchen
- Electric Oven
- Gas Range
- <<microwave>>
- Dishwasher
- Granite Countertops
- Disposal
Bedrooms and Bathrooms
- 5 Bedrooms
- Main Floor Bedroom
- <<bathWithWhirlpoolToken>>
Laundry
- Laundry on upper level
- Dryer
- Washer
Finished Basement
- Basement Fills Entire Space Under The House
- Bedroom in Basement
- Natural lighting in basement
Home Security
- Home Security System
- Fire and Smoke Detector
Eco-Friendly Details
- Air Purifier
Outdoor Features
- Deck
- Covered patio or porch
- Shed
Utilities
- Humidifier
- Forced Air Heating and Cooling System
- Heating System Uses Natural Gas
- Vented Exhaust Fan
- Gas Water Heater
- Water Softener
- High Speed Internet
Community Details
Overview
- Property has a Home Owners Association
- Riverwalk Meadows Subdivision
Recreation
- Tennis Courts
- Community Pool
Ownership History
Purchase Details
Home Financials for this Owner
Home Financials are based on the most recent Mortgage that was taken out on this home.Purchase Details
Home Financials for this Owner
Home Financials are based on the most recent Mortgage that was taken out on this home.Purchase Details
Similar Homes in Mason, MI
Home Values in the Area
Average Home Value in this Area
Purchase History
| Date | Type | Sale Price | Title Company |
|---|---|---|---|
| Warranty Deed | $745,000 | Stewart Title | |
| Warranty Deed | $455,000 | Ata National Title Group Llc | |
| Warranty Deed | $65,300 | Bell Title Company |
Mortgage History
| Date | Status | Loan Amount | Loan Type |
|---|---|---|---|
| Open | $596,000 | New Conventional | |
| Closed | $596,000 | New Conventional | |
| Previous Owner | $364,000 | New Conventional | |
| Previous Owner | $189,157 | Unknown | |
| Previous Owner | $100,000 | Credit Line Revolving | |
| Previous Owner | $425,000 | Fannie Mae Freddie Mac |
Property History
| Date | Event | Price | Change | Sq Ft Price |
|---|---|---|---|---|
| 09/27/2024 09/27/24 | Sold | $745,000 | +0.2% | $147 / Sq Ft |
| 08/26/2024 08/26/24 | Pending | -- | -- | -- |
| 08/23/2024 08/23/24 | For Sale | $743,500 | +63.4% | $147 / Sq Ft |
| 08/09/2019 08/09/19 | Sold | $455,000 | -5.2% | $83 / Sq Ft |
| 07/18/2019 07/18/19 | Pending | -- | -- | -- |
| 05/30/2019 05/30/19 | For Sale | $479,900 | -- | $88 / Sq Ft |
Tax History Compared to Growth
Tax History
| Year | Tax Paid | Tax Assessment Tax Assessment Total Assessment is a certain percentage of the fair market value that is determined by local assessors to be the total taxable value of land and additions on the property. | Land | Improvement |
|---|---|---|---|---|
| 2024 | $106 | $288,060 | $34,090 | $253,970 |
| 2023 | $13,498 | $251,830 | $28,980 | $222,850 |
| 2022 | $13,420 | $250,460 | $27,270 | $223,190 |
| 2021 | $13,259 | $249,030 | $27,270 | $221,760 |
| 2020 | $13,115 | $246,570 | $27,270 | $219,300 |
| 2019 | $10,834 | $238,690 | $25,570 | $213,120 |
| 2018 | $10,644 | $222,790 | $25,570 | $197,220 |
| 2017 | $9,620 | $222,790 | $25,570 | $197,220 |
| 2016 | -- | $208,660 | $27,270 | $181,390 |
| 2015 | -- | $204,170 | $54,541 | $149,629 |
| 2014 | -- | $204,760 | $51,814 | $152,946 |
Agents Affiliated with this Home
-
Michelle Lycos

Seller's Agent in 2024
Michelle Lycos
RE/MAX Michigan
(517) 927-6275
3 in this area
123 Total Sales
-
Brianna Raske
B
Buyer's Agent in 2024
Brianna Raske
White Pine Sotheby's International Realty
(616) 821-8092
2 in this area
28 Total Sales
-
Kelly Hude

Seller's Agent in 2019
Kelly Hude
RE/MAX Michigan
(517) 525-0335
24 in this area
139 Total Sales
-
Shannon Fahey

Buyer's Agent in 2019
Shannon Fahey
Coldwell Banker Professionals -Okemos
(517) 894-7737
47 Total Sales
Map
Source: Greater Lansing Association of Realtors®
MLS Number: 237080
APN: 19-10-05-278-010
- 528 Riverwalk Dr
- 360 Okemos St
- 930 Windjammer Ct
- 990 Windjammer Ct
- 26 Aviemore Dr Unit 26
- 206 Okemos Rd
- 125 N East St
- 339 Center St
- 103 S Jefferson St
- 515 North St
- 113 S Matthews St
- 0 Sanctuary
- 725 Center St
- 769 E Columbia St
- 529 Maine Ct
- 528 Maine Ct
- 116 E Elm St
- 416 E Elm St
- 745 Roosevelt St
- 305 Oak Ridge St
