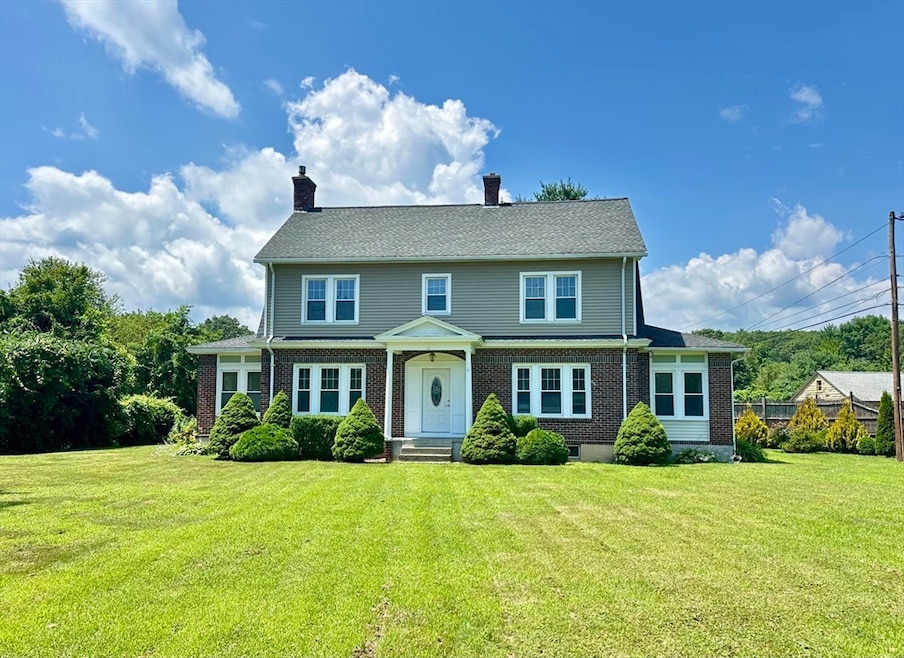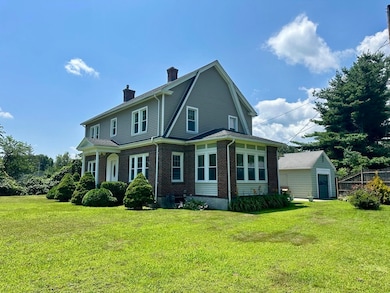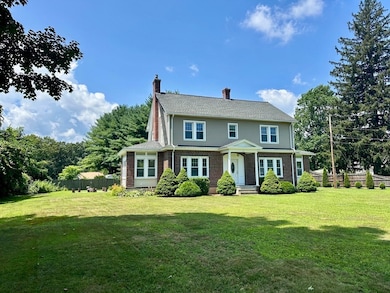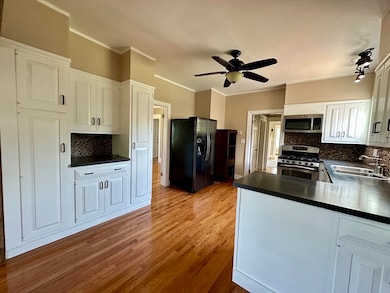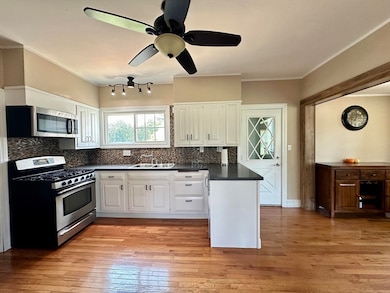
461 Southwick St Agawam, MA 01030
Estimated payment $3,057/month
Highlights
- Hot Property
- Colonial Architecture
- Wood Flooring
- Golf Course Community
- Deck
- Bonus Room
About This Home
Welcome to this meticulously maintained and spacious colonial with 4 bedrooms & 2 full baths. This beautiful home comes with Home Warranty! First floor has hardwood floors in all rooms & offers: spacious kitchen with appliances & plenty of cabinets; beautiful dining room; large living room with gas fireplace & crown moldings; bright family room with crown moldings; sitting room or office with crown moldings; inviting entry foyer; full bath tiled with shower. Second floor offers: 4 large bedrooms, all with hardwood floors & closets, main bedroom has 2 closets; and a full bath tiled with tub. 2 bonus rooms on the 3rd floor, the larger room has a closet. Other features and updates APO: new gas heating furnace & central AC installed in 2020, roof reshingled in 2020, new gas hot water tank in 2024, replacement windows, 1-car garage & a carport, brick and vinyl exterior, large deck, backyard patio and more. Don’t miss this one!
Listing Agent
Berkshire Hathaway HomeServices Realty Professionals Listed on: 07/16/2025

Open House Schedule
-
Saturday, July 26, 202511:00 am to 12:30 pm7/26/2025 11:00:00 AM +00:007/26/2025 12:30:00 PM +00:00Add to Calendar
Home Details
Home Type
- Single Family
Est. Annual Taxes
- $5,462
Year Built
- Built in 1920
Lot Details
- 0.39 Acre Lot
- Level Lot
Parking
- 1 Car Detached Garage
- Off-Street Parking
Home Design
- Colonial Architecture
- Frame Construction
- Shingle Roof
- Concrete Perimeter Foundation
Interior Spaces
- 2,464 Sq Ft Home
- Crown Molding
- Ceiling Fan
- Entrance Foyer
- Living Room with Fireplace
- Sitting Room
- Bonus Room
Kitchen
- Range
- Microwave
- Dishwasher
- Solid Surface Countertops
Flooring
- Wood
- Ceramic Tile
Bedrooms and Bathrooms
- 4 Bedrooms
- Primary bedroom located on second floor
- Dual Closets
- 2 Full Bathrooms
- Pedestal Sink
- Bathtub Includes Tile Surround
- Separate Shower
Laundry
- Dryer
- Washer
Basement
- Basement Fills Entire Space Under The House
- Laundry in Basement
Outdoor Features
- Deck
- Patio
Location
- Property is near schools
Utilities
- Forced Air Heating and Cooling System
- Heating System Uses Natural Gas
- Gas Water Heater
- Private Sewer
Community Details
Recreation
- Golf Course Community
- Park
- Jogging Path
Additional Features
- No Home Owners Association
- Shops
Map
Home Values in the Area
Average Home Value in this Area
Property History
| Date | Event | Price | Change | Sq Ft Price |
|---|---|---|---|---|
| 07/16/2025 07/16/25 | For Sale | $469,900 | -- | $191 / Sq Ft |
Similar Homes in the area
Source: MLS Property Information Network (MLS PIN)
MLS Number: 73405151
- 24 S West St
- 38 N West St
- 306 Feeding Hills Rd
- 78 Elmar Dr
- 48-50 S Westfield St
- 57 Hendom Dr
- 171 White Fox Rd
- 268 S Westfield St
- 30 Kathy Terrace
- 99 Elizabeth St
- 429 N Westfield St
- 157 Cambridge St
- 945 Shoemaker Ln
- 80 Vassar Rd
- 7 Summit Dr
- 36-38 Orlando St
- 11 Lexington Cir
- 342 Barry St
- 61-63 Orlando St
- 5 Brookside Dr
- 59 S Westfield St
- 582 Springfield St Unit 1
- 96 Royal Ln Unit 96
- 82 Rowley St Unit 82
- 22F Castle Hills Rd Unit 22F Castle Hills
- 1139 Westfield St
- 24 Dwight St
- 152 Walnut St Unit 154
- 342 Southwick Rd
- 453 Cold Spring Ave Unit 2b
- 119 Chestnut St Unit 119 Chestnut ST
- 11 Cross St Unit 2
- 200 Southwick Rd
- 22 Woronoco Ave Unit 2
- 83 Main St Unit 2A
- 93 George St Unit 1st Floor
- 38 Thomas St Unit 402
- 38 Thomas St Unit 202
- 140 Union St
- 119 Union St Unit 5
