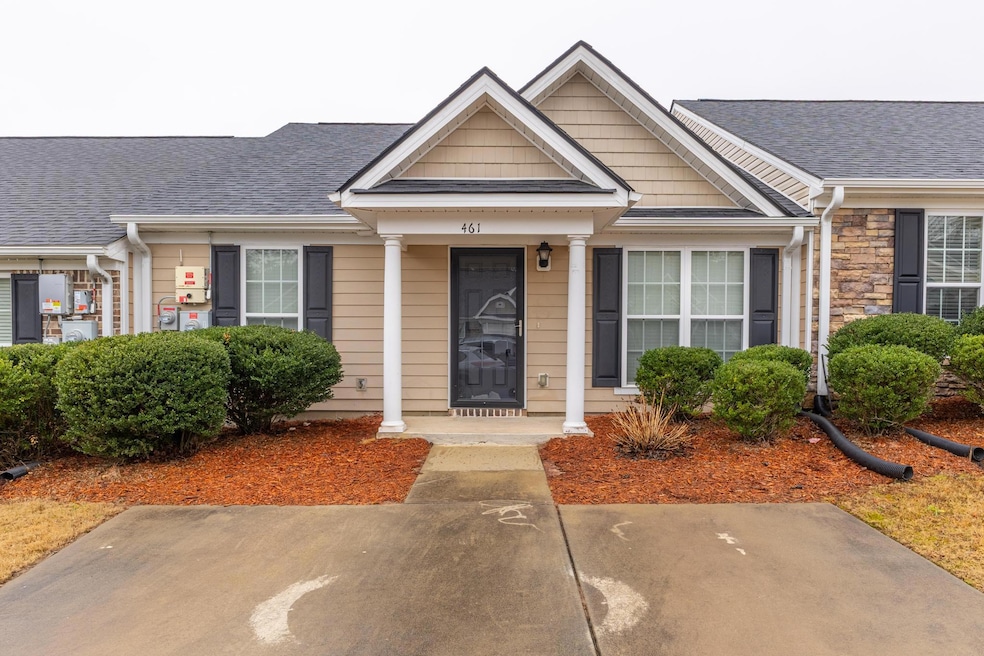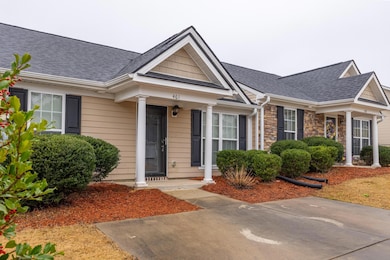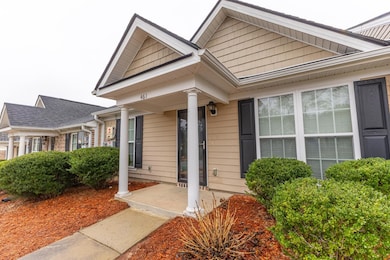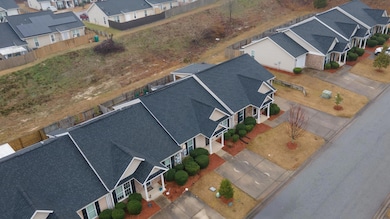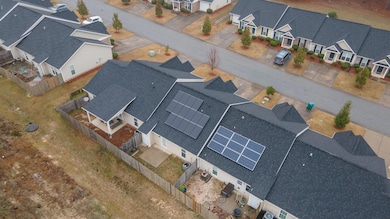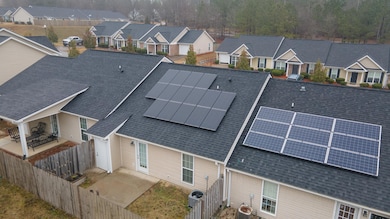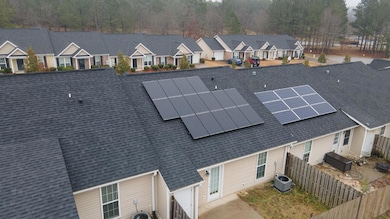
Estimated payment $1,283/month
Highlights
- Ranch Style House
- Breakfast Room
- Walk-In Closet
- Wood Flooring
- Eat-In Kitchen
- Cooling Available
About This Home
Back on the Market at NO FAULT TO THE SELLER! Buyer changed their mind. Everything is done: no repairs; appraisal; CL100; ETC. Charming and energy-efficient 2-bedroom, 2-bathroom townhome in the highly sought-after Trolley Run community! This GREEN home offers the perfect blend of convenience, style, and sustainability, featuring PAID solar panels to harness the sun's energy for cost-effective living. Step inside to a bright and inviting entryway, where the first bedroom is conveniently located near a full bath with a stand-up shower. The kitchen boasts stainless steel appliances and an eat-in area, perfect for casual dining. Adjacent, the laundry room provides cabinet storage and pull-down attic access for extra storage space. The spacious living area features a vaulted ceiling, creating an open, airy atmosphere ideal for relaxing or entertaining. The primary suite is a true retreat, offering abundant natural light, a large walk-in closet, and an en suite bath with a shower-tub combo. Step outside to your privacy-fenced backyard and patio, complete with a storage closet—perfect for enjoying morning coffee or evening gatherings. Enjoy hardwood flooring throughout (except in bedrooms), NO city taxes, and USDA loan eligibility! The HOA covers front yard maintenance and watering, as well as the beautifully landscaped natural areas throughout the community. Conveniently located just minutes from downtown Aiken, USC Aiken, and Aiken Regional Medical Center. Don't miss this move-in-ready home—schedule your showing today!
Townhouse Details
Home Type
- Townhome
Est. Annual Taxes
- $1,585
Year Built
- Built in 2013
Lot Details
- 2,614 Sq Ft Lot
- Fenced
- Landscaped
HOA Fees
- $71 Monthly HOA Fees
Home Design
- Ranch Style House
- Traditional Architecture
- Slab Foundation
- Shingle Roof
- Composition Roof
- Vinyl Siding
Interior Spaces
- 1,204 Sq Ft Home
- Ceiling Fan
- Window Treatments
- Combination Dining and Living Room
- Breakfast Room
- Washer and Electric Dryer Hookup
Kitchen
- Eat-In Kitchen
- Self-Cleaning Oven
- Range
- Microwave
- Dishwasher
- Disposal
Flooring
- Wood
- Carpet
Bedrooms and Bathrooms
- 2 Bedrooms
- Walk-In Closet
- 2 Full Bathrooms
Attic
- Storage In Attic
- Pull Down Stairs to Attic
Home Security
Parking
- Driveway
- Paved Parking
Outdoor Features
- Patio
Utilities
- Cooling Available
- Heat Pump System
- Electric Water Heater
- Cable TV Available
Listing and Financial Details
- Assessor Parcel Number 0870017010
Community Details
Overview
- Trolley Run Wheaton Townhouses Subdivision
Security
- Fire and Smoke Detector
Map
Home Values in the Area
Average Home Value in this Area
Tax History
| Year | Tax Paid | Tax Assessment Tax Assessment Total Assessment is a certain percentage of the fair market value that is determined by local assessors to be the total taxable value of land and additions on the property. | Land | Improvement |
|---|---|---|---|---|
| 2023 | $1,585 | $6,440 | $960 | $91,340 |
| 2022 | $1,973 | $8,190 | $0 | $0 |
| 2021 | $495 | $4,290 | $0 | $0 |
| 2020 | $459 | $4,020 | $0 | $0 |
| 2019 | $459 | $4,020 | $0 | $0 |
| 2018 | $450 | $3,960 | $640 | $3,320 |
| 2017 | $430 | $0 | $0 | $0 |
| 2016 | $430 | $0 | $0 | $0 |
| 2015 | $433 | $0 | $0 | $0 |
| 2014 | $1,438 | $0 | $0 | $0 |
| 2013 | -- | $0 | $0 | $0 |
Property History
| Date | Event | Price | Change | Sq Ft Price |
|---|---|---|---|---|
| 03/25/2025 03/25/25 | For Sale | $195,000 | 0.0% | $162 / Sq Ft |
| 03/19/2025 03/19/25 | Pending | -- | -- | -- |
| 02/14/2025 02/14/25 | For Sale | $195,000 | +39.4% | $162 / Sq Ft |
| 03/10/2021 03/10/21 | Sold | $139,900 | 0.0% | $116 / Sq Ft |
| 01/24/2021 01/24/21 | Pending | -- | -- | -- |
| 01/19/2021 01/19/21 | For Sale | $139,900 | +47.4% | $116 / Sq Ft |
| 03/25/2014 03/25/14 | Sold | $94,900 | -20.9% | $81 / Sq Ft |
| 01/20/2014 01/20/14 | Pending | -- | -- | -- |
| 02/08/2013 02/08/13 | For Sale | $119,900 | -- | $102 / Sq Ft |
Purchase History
| Date | Type | Sale Price | Title Company |
|---|---|---|---|
| Warranty Deed | $139,900 | None Available | |
| Deed | $94,900 | -- |
Mortgage History
| Date | Status | Loan Amount | Loan Type |
|---|---|---|---|
| Previous Owner | $96,836 | New Conventional |
Similar Homes in Aiken, SC
Source: Aiken Association of REALTORS®
MLS Number: 215792
APN: 087-00-17-010
- 183 Bobwhite Dr
- 150 Bobwhite Dr
- 3035 Gobbler Ct
- 2114 Bonneville Cir
- 4044 Hartshorn Cir
- 4044 Hartshorn Cir
- 4044 Hartshorn Cir
- 4044 Hartshorn Cir
- 4044 Hartshorn Cir
- 4044 Hartshorn Cir
- 4044 Hartshorn Cir
- 4044 Hartshorn Cir
- 4179 Hartshorn Cir
- 4164 Hartshorn Cir
- 818 Pullman Loop
- 4189 Hartshorn Cir
- 4176 Hartshorn Cir
- 4199 Hartshorn Cir
- 4213 Hartshorn Cir
- 4239 Hartshorn Cir
- 207 Bobwhite Dr
- 8034 MacBean Loop
- 841 Delta Ln
- 423 Tarsel Ct
- 5020 Southeastern Ln
- 338 Bisham Ct
- 215 Hudson Rd
- 117 Kenmont St
- 110 Kenmont St
- 3510 Gamble Rd
- 917 Shadow Dr
- 1004 Edisto Ave
- 1961 Dibble Road South W
- 1044 Aiken Blvd
- 5171 Cobalt Fls Bend
- 5171 Cobalt Falls Bend
- 5147 Cobalt Fls Bend
- 5147 Cobalt Falls Bend
- 5133 Cobalt Fls Bend
- 5109 Cobalt Fls Bend
