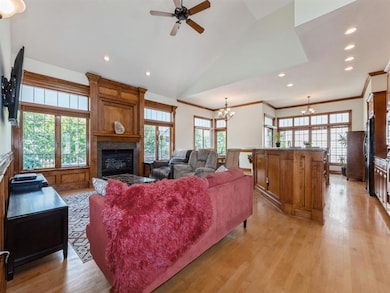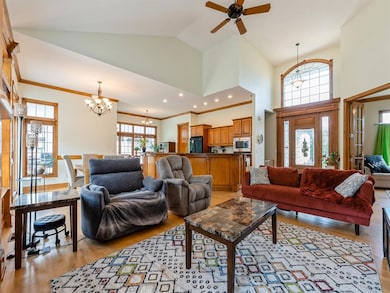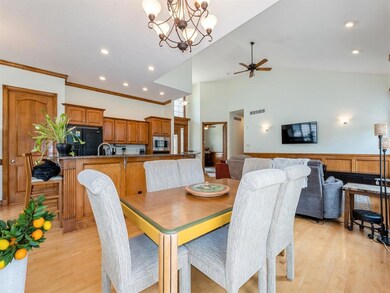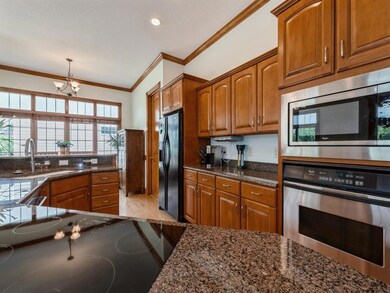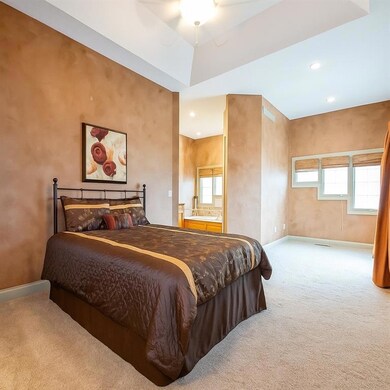
4610 153rd St Urbandale, IA 50323
Estimated payment $3,534/month
Highlights
- Popular Property
- Deck
- Wood Flooring
- Walnut Hills Elementary School Rated A
- Ranch Style House
- No HOA
About This Home
Tucked within a well-established neighborhood, this beautifully maintained, move-in ready gem offers over 3,200 finished square feet of thoughtfully designed living space — perfectly balancing comfort, functionality, and timeless style. Step inside to a bright, open concept living space where vaulted ceilings and abundant natural light create a warm and inviting atmosphere. The main floor features a dedicated office, spacious primary suite, generous second bedroom, and a full bath. Love to entertain? You'll be head over heels for the wraparound deck, accessible from the master suite as well as the dining room, that overlooks a fully fenced backyard — perfect for summer barbecues, quiet mornings with coffee, or sunset get-togethers. The walkout basement expands your living space even more with new flooring in the family room, a wet bar, two additional bedrooms, a full bath, and plenty of storage. Ideally located with quick access to Meredith Drive, Hwy 141, and I-35/80, you'll enjoy easy commutes and close proximity to all the dining, shopping, and recreation the Des Moines Metro has to offer. Don't miss your chance to own this incredible home that offers the perfect blend of convenience, comfort, and versatility. Schedule your private showing today!
Home Details
Home Type
- Single Family
Est. Annual Taxes
- $7,511
Year Built
- Built in 2004
Lot Details
- 0.28 Acre Lot
- Lot Dimensions are 80x155
- Property is Fully Fenced
- Chain Link Fence
- Irrigation
Parking
- 3 Car Attached Garage
Home Design
- Ranch Style House
- Cement Board or Planked
Interior Spaces
- 1,753 Sq Ft Home
- Wet Bar
- Gas Fireplace
- Family Room Downstairs
- Dining Area
- Den
- Laundry on main level
Kitchen
- Eat-In Kitchen
- Stove
- Microwave
- Dishwasher
Flooring
- Wood
- Carpet
- Laminate
- Tile
Bedrooms and Bathrooms
- 4 Bedrooms | 2 Main Level Bedrooms
Finished Basement
- Walk-Out Basement
- Natural lighting in basement
Outdoor Features
- Deck
- Patio
Utilities
- Forced Air Heating and Cooling System
Community Details
- No Home Owners Association
Listing and Financial Details
- Assessor Parcel Number 1213351006
Map
Home Values in the Area
Average Home Value in this Area
Tax History
| Year | Tax Paid | Tax Assessment Tax Assessment Total Assessment is a certain percentage of the fair market value that is determined by local assessors to be the total taxable value of land and additions on the property. | Land | Improvement |
|---|---|---|---|---|
| 2023 | $7,412 | $475,710 | $70,000 | $405,710 |
| 2022 | $7,072 | $406,590 | $70,000 | $336,590 |
| 2021 | $7,072 | $392,590 | $70,000 | $322,590 |
| 2020 | $6,920 | $370,310 | $55,000 | $315,310 |
| 2019 | $7,200 | $370,310 | $55,000 | $315,310 |
| 2018 | $7,200 | $363,500 | $55,000 | $308,500 |
| 2017 | $6,958 | $363,500 | $55,000 | $308,500 |
| 2016 | $6,634 | $358,940 | $55,000 | $303,940 |
| 2015 | $6,402 | $351,140 | $0 | $0 |
| 2014 | $6,402 | $335,560 | $0 | $0 |
Property History
| Date | Event | Price | Change | Sq Ft Price |
|---|---|---|---|---|
| 07/17/2025 07/17/25 | For Sale | $525,000 | -- | $299 / Sq Ft |
Purchase History
| Date | Type | Sale Price | Title Company |
|---|---|---|---|
| Warranty Deed | $325,000 | None Available |
Mortgage History
| Date | Status | Loan Amount | Loan Type |
|---|---|---|---|
| Previous Owner | $327,500 | Adjustable Rate Mortgage/ARM |
Similar Homes in Urbandale, IA
Source: Des Moines Area Association of REALTORS®
MLS Number: 722601
APN: 12-13-351-006
- 4461 154th St
- 4454 142nd St
- 5428 153rd St
- 4746 171st St
- 4070 NE Alice's Rd
- 14110-14130 Sunflower Ct
- 14130 Wilden Dr
- 15400 Boston Pkwy
- 714 NE Alices Rd
- 3943 NW 181st St
- 14300 Holcomb Ave
- 1345 E Hickman Rd
- 2132 Ridgeview Cir
- 15835 Hawthorn Dr
- 500 NE Horizon Dr
- 731 NE Venture Dr
- 255 SE Brick Dr
- 220 NE Dartmoor Dr
- 430 SE Laurel St
- 1150 SE Olson Dr

