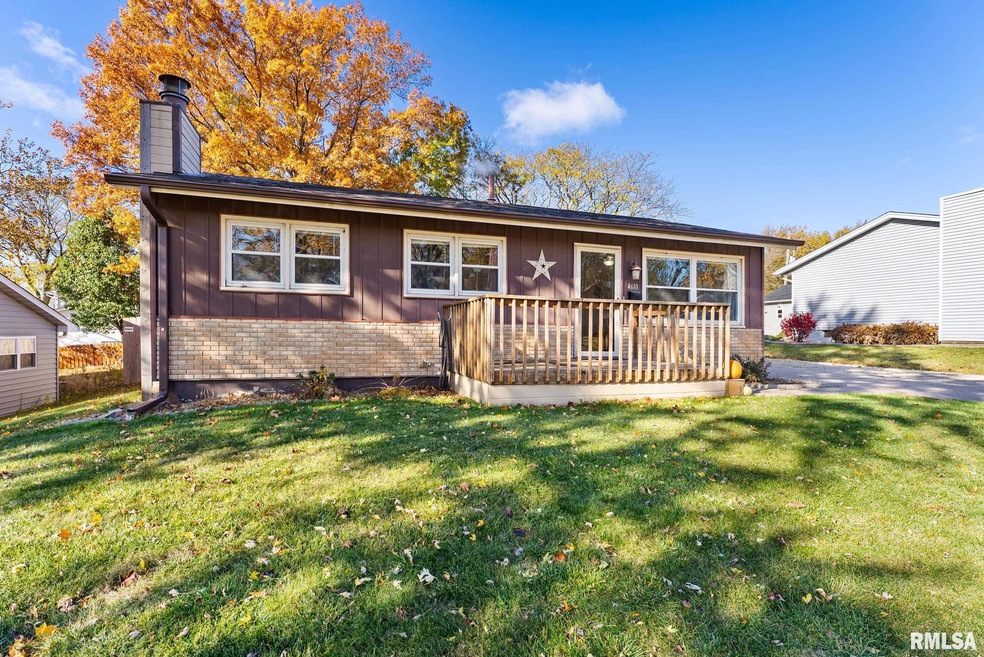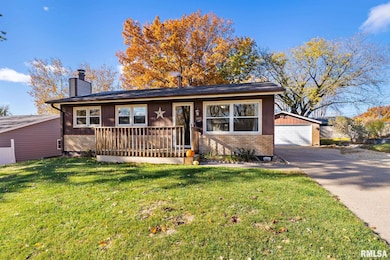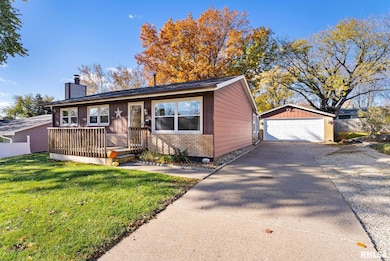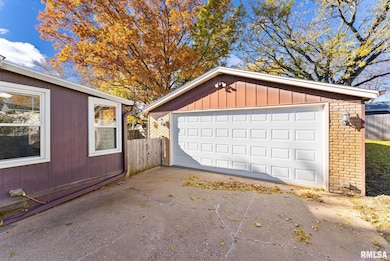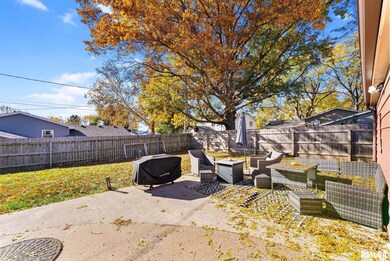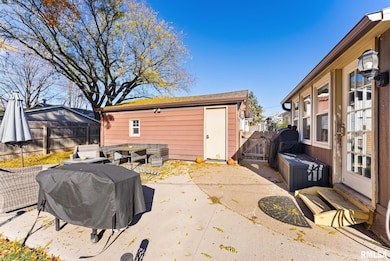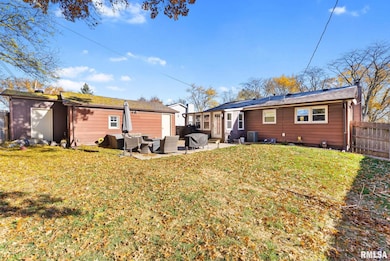4610 N Ripley St Davenport, IA 52806
North Side NeighborhoodEstimated payment $1,330/month
Highlights
- Ranch Style House
- Enclosed Patio or Porch
- Forced Air Heating and Cooling System
- 2 Car Detached Garage
- Guest Parking
- Ceiling Fan
About This Home
Nicely Updated 3 Bedroom Ranch in great location! Step inside this inviting, updated 3 bedroom ranch featuring a spacous kitchen--perfect for cooking a great meal. Enjoy the outdoors with a fantastic patio area and fully fenced yard, ideal for entertaining or relaxing in privacy. A large detached garage offers plenty of room for vehicles, storage or hobbies. The nicely finished lower level boasts a generous great room--pefect for movie nights, game days or hosting family and friends. Move-In ready and full of charm, this home has the space, updates and comfort you've been looking for! New roof 2023, replacement windows 2014, water heater and appliances 2016, fence 2017 per previous owner. All appliances stay!
Listing Agent
NextHome QC Realty Brokerage Phone: 563-529-2727 License #S64250000/475.169868 Listed on: 11/11/2025

Open House Schedule
-
Saturday, November 15, 202511:30 am to 1:00 pm11/15/2025 11:30:00 AM +00:0011/15/2025 1:00:00 PM +00:00Add to Calendar
Home Details
Home Type
- Single Family
Est. Annual Taxes
- $2,850
Year Built
- Built in 1965
Lot Details
- 7,405 Sq Ft Lot
- Lot Dimensions are 70 x 107
- Fenced
- Level Lot
Parking
- 2 Car Detached Garage
- Parking Pad
- Garage Door Opener
- Guest Parking
Home Design
- Ranch Style House
- Brick Exterior Construction
- Block Foundation
- Frame Construction
- Shingle Roof
- Aluminum Siding
Interior Spaces
- 1,784 Sq Ft Home
- Ceiling Fan
- Replacement Windows
- Blinds
- Partially Finished Basement
- Basement Fills Entire Space Under The House
Kitchen
- Range with Range Hood
- Microwave
- Dishwasher
- Disposal
Bedrooms and Bathrooms
- 3 Bedrooms
- 1 Full Bathroom
Laundry
- Dryer
- Washer
Outdoor Features
- Enclosed Patio or Porch
Schools
- Davenport North High School
Utilities
- Forced Air Heating and Cooling System
- Heating System Uses Natural Gas
- Gas Water Heater
- Cable TV Available
Community Details
- Candlelight Park Subdivision
Listing and Financial Details
- Homestead Exemption
- Assessor Parcel Number P1114C02
Map
Home Values in the Area
Average Home Value in this Area
Tax History
| Year | Tax Paid | Tax Assessment Tax Assessment Total Assessment is a certain percentage of the fair market value that is determined by local assessors to be the total taxable value of land and additions on the property. | Land | Improvement |
|---|---|---|---|---|
| 2025 | $2,850 | $193,060 | $33,880 | $159,180 |
| 2024 | $2,782 | $159,460 | $33,880 | $125,580 |
| 2023 | $3,232 | $159,460 | $33,880 | $125,580 |
| 2022 | $3,248 | $151,350 | $24,640 | $126,710 |
| 2021 | $3,248 | $151,350 | $24,640 | $126,710 |
| 2020 | $3,102 | $142,780 | $24,640 | $118,140 |
| 2019 | $3,024 | $134,760 | $24,640 | $110,120 |
| 2018 | $2,850 | $134,760 | $24,640 | $110,120 |
| 2017 | $722 | $129,760 | $24,640 | $105,120 |
| 2016 | $2,842 | $129,760 | $0 | $0 |
| 2015 | $2,842 | $119,880 | $0 | $0 |
| 2014 | $2,662 | $107,870 | $0 | $0 |
| 2013 | $2,354 | $0 | $0 | $0 |
| 2012 | -- | $106,370 | $23,620 | $82,750 |
Property History
| Date | Event | Price | List to Sale | Price per Sq Ft |
|---|---|---|---|---|
| 11/11/2025 11/11/25 | For Sale | $207,500 | -- | $116 / Sq Ft |
Purchase History
| Date | Type | Sale Price | Title Company |
|---|---|---|---|
| Warranty Deed | $138,500 | None Available | |
| Interfamily Deed Transfer | -- | None Available | |
| Special Warranty Deed | $82,799 | None Available | |
| Sheriffs Deed | $91,000 | None Available | |
| Warranty Deed | $106,000 | None Available |
Mortgage History
| Date | Status | Loan Amount | Loan Type |
|---|---|---|---|
| Open | $135,990 | FHA | |
| Previous Owner | $81,000 | Future Advance Clause Open End Mortgage | |
| Previous Owner | $106,000 | Adjustable Rate Mortgage/ARM |
Source: RMLS Alliance
MLS Number: QC4269269
APN: P1114C02
- 405 Westerfield Rd
- 315 Colony Dr
- 4717 N Harrison St
- 611 Northbrook Dr
- 4505 Sheridan St
- 7 Vista Ct
- 825 Northbrook Dr
- 4942 Brown St
- 4612 Warren St Unit 5
- 4449 Royal Oaks Dr
- 4804 Northwest Blvd
- 4311 Wittman Dr
- 4405 Royal Oaks Dr
- 4244 Wittman Dr
- 4023 Lillie Ave Unit 406
- 4730 Willow Cir
- 4600 Grand Ave Unit 3
- 3546 Fair Ave
- 803 W 57th St
- 1453 W 41st St
- 4811 Candlelight Dr
- 5001 Sheridan St
- 605 W 53rd St
- 641 E 46th St Unit AA3
- 643 E 46th St Unit a3
- 4808 Grand Ave
- 4600 Grand Ave Unit 9
- 220 E 37th St
- 3505 N Main St
- 5725 N Brady St
- 102-148 E 35th St
- 3575 Marquette St
- 213 E 35th St
- 227 E 35th St
- 1616-1634 W 42nd St
- 5504 Tremont Ave
- 1646 W 42nd St Unit 12
- 1646 W 42nd St Unit 3
- 1650 W 42nd St
- 1650 W 42nd St Unit 11
