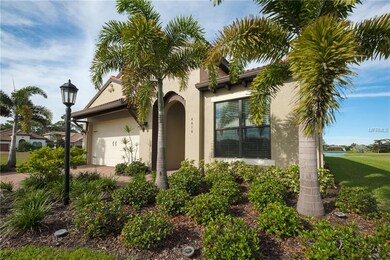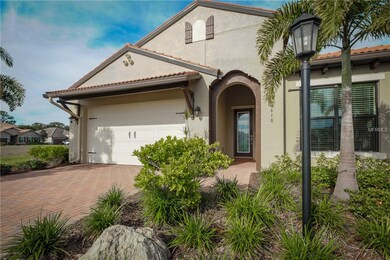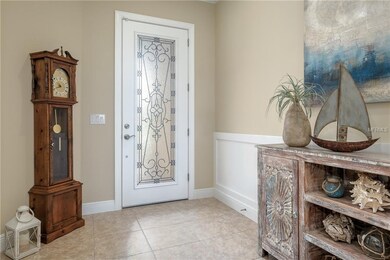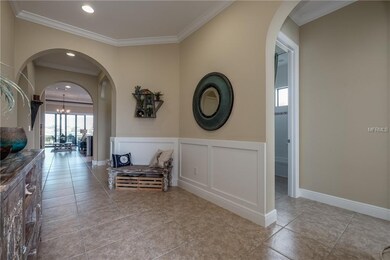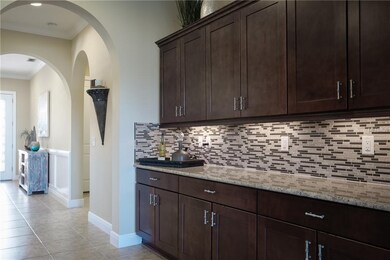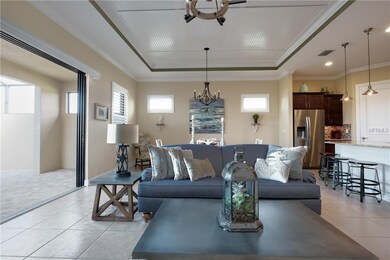
4610 Royal Dornoch Cir Bradenton, FL 34211
Highlights
- Golf Course Community
- Fitness Center
- Gated Community
- Lakewood Ranch High School Rated A-
- Tennis Courts
- Lake View
About This Home
As of May 2025This is an incredible opportunity to purchase a "Like New" semi custom home built in 2016 by WCI. The Islamorada floor plan is spectacular and offers a very functional layout. With its high ceilings and open floor plan, you will fall in love with this spacious home. When you walk through the front door, your sight-line goes straight out to the expansive lake view. This home looks professionally decorated and features 3 bedrooms and 3 full bathrooms, a large great room that also has a combination eating area. Looking around, you will notice the high end appliances in the kitchen, attention to detail placed on the custom back splash and high level custom cabinets. This home also boasts beautiful tray ceilings, plantation shutters and crown molding throughout. There are also many well thought out features that make this home special, such as the walk in closets that have custom built-ins to make organizing a breeze. This home also has hurricane, high impact windows and doors. The lanai is extended and ideal for entertaining with plenty of room to add a pool. Located in the Rosedale Golf Community, there is so much to enjoy. There are many community activities and amenities for your family. With fine dining and shopping minutes from the Rosedale neighborhood, this home would be the perfect choice! A Lakewood Ranch address with no CDD fee!
Last Agent to Sell the Property
ALLEN REAL ESTATE SERVICES INC License #3092737 Listed on: 11/05/2018
Home Details
Home Type
- Single Family
Est. Annual Taxes
- $4,861
Year Built
- Built in 2016
Lot Details
- 9,860 Sq Ft Lot
- East Facing Home
HOA Fees
- $339 Monthly HOA Fees
Parking
- 2 Car Attached Garage
Home Design
- Turnkey
- Slab Foundation
- Tile Roof
- Block Exterior
- Stucco
Interior Spaces
- 2,201 Sq Ft Home
- Open Floorplan
- Crown Molding
- Tray Ceiling
- High Ceiling
- Ceiling Fan
- Shutters
- Great Room
- Family Room Off Kitchen
- Bonus Room
- Lake Views
Kitchen
- Range<<rangeHoodToken>>
- <<microwave>>
- Dishwasher
- Solid Surface Countertops
- Disposal
Flooring
- Carpet
- Porcelain Tile
Bedrooms and Bathrooms
- 3 Bedrooms
- Split Bedroom Floorplan
- Walk-In Closet
- 3 Full Bathrooms
Laundry
- Laundry Room
- Dryer
Home Security
- Home Security System
- Security Lights
- Fire and Smoke Detector
- Pest Guard System
Outdoor Features
- Tennis Courts
- Enclosed patio or porch
Location
- Property is near a golf course
Schools
- Braden River Elementary School
- Braden River Middle School
- Lakewood Ranch High School
Utilities
- Central Heating and Cooling System
- Underground Utilities
- High Speed Internet
- Cable TV Available
Listing and Financial Details
- Home warranty included in the sale of the property
- Down Payment Assistance Available
- Homestead Exemption
- Visit Down Payment Resource Website
- Tax Lot 347
- Assessor Parcel Number 579427559
Community Details
Overview
- Association fees include cable TV, community pool, internet, maintenance structure, ground maintenance, maintenance repairs, manager, pest control, pool maintenance, security, sewer, trash
- Rosedale Community
- Rosedale Add Ph I Subdivision
- On-Site Maintenance
- The community has rules related to deed restrictions, fencing, vehicle restrictions
- Rental Restrictions
Recreation
- Golf Course Community
- Tennis Courts
- Fitness Center
- Community Pool
Additional Features
- Clubhouse
- Gated Community
Ownership History
Purchase Details
Purchase Details
Home Financials for this Owner
Home Financials are based on the most recent Mortgage that was taken out on this home.Purchase Details
Home Financials for this Owner
Home Financials are based on the most recent Mortgage that was taken out on this home.Purchase Details
Similar Homes in Bradenton, FL
Home Values in the Area
Average Home Value in this Area
Purchase History
| Date | Type | Sale Price | Title Company |
|---|---|---|---|
| Interfamily Deed Transfer | -- | Attorney | |
| Warranty Deed | $410,000 | Sunbelt Title Agency | |
| Special Warranty Deed | $365,900 | Florida Title & Guarantee Ag | |
| Special Warranty Deed | $4,217,500 | Attorney |
Mortgage History
| Date | Status | Loan Amount | Loan Type |
|---|---|---|---|
| Open | $248,500 | Credit Line Revolving | |
| Closed | $40,000 | New Conventional | |
| Previous Owner | $347,562 | New Conventional |
Property History
| Date | Event | Price | Change | Sq Ft Price |
|---|---|---|---|---|
| 05/29/2025 05/29/25 | For Rent | $3,650 | 0.0% | -- |
| 05/16/2025 05/16/25 | Sold | $585,000 | -1.7% | $266 / Sq Ft |
| 03/18/2025 03/18/25 | Pending | -- | -- | -- |
| 03/13/2025 03/13/25 | Price Changed | $595,000 | +3.5% | $270 / Sq Ft |
| 03/13/2025 03/13/25 | For Sale | $575,000 | +40.2% | $261 / Sq Ft |
| 05/15/2019 05/15/19 | Sold | $410,000 | -3.5% | $186 / Sq Ft |
| 03/23/2019 03/23/19 | Pending | -- | -- | -- |
| 03/04/2019 03/04/19 | Price Changed | $425,000 | -3.2% | $193 / Sq Ft |
| 02/11/2019 02/11/19 | Price Changed | $439,000 | -1.8% | $199 / Sq Ft |
| 01/21/2019 01/21/19 | Price Changed | $447,000 | -2.6% | $203 / Sq Ft |
| 12/05/2018 12/05/18 | Price Changed | $459,000 | -1.3% | $209 / Sq Ft |
| 11/05/2018 11/05/18 | For Sale | $465,000 | -- | $211 / Sq Ft |
Tax History Compared to Growth
Tax History
| Year | Tax Paid | Tax Assessment Tax Assessment Total Assessment is a certain percentage of the fair market value that is determined by local assessors to be the total taxable value of land and additions on the property. | Land | Improvement |
|---|---|---|---|---|
| 2024 | $3,168 | $254,717 | -- | -- |
| 2023 | $3,168 | $247,298 | $0 | $0 |
| 2022 | $3,145 | $240,095 | $0 | $0 |
| 2021 | $3,023 | $233,102 | $0 | $0 |
| 2020 | $3,124 | $229,884 | $0 | $0 |
| 2019 | $4,562 | $320,083 | $70,000 | $250,083 |
| 2018 | $4,862 | $335,274 | $70,000 | $265,274 |
| 2017 | $4,988 | $359,054 | $0 | $0 |
| 2016 | $2,166 | $130,150 | $0 | $0 |
| 2015 | $1,223 | $115,000 | $0 | $0 |
| 2014 | $1,223 | $77,175 | $0 | $0 |
| 2013 | $12 | $233 | $233 | $0 |
Agents Affiliated with this Home
-
Carol Tucker

Seller's Agent in 2025
Carol Tucker
EXP REALTY LLC
(941) 232-7752
131 in this area
154 Total Sales
-
marie miante
m
Seller's Agent in 2019
marie miante
ALLEN REAL ESTATE SERVICES INC
1 in this area
5 Total Sales
-
Robert Krasow

Seller Co-Listing Agent in 2019
Robert Krasow
Michael Saunders
(617) 840-1181
2 in this area
53 Total Sales
-
Laura Guess-Fox

Buyer's Agent in 2019
Laura Guess-Fox
COLDWELL BANKER REALTY
(941) 730-7635
56 in this area
142 Total Sales
Map
Source: Stellar MLS
MLS Number: A4417566
APN: 5794-2755-9
- 10406 Eastwood Dr
- 5023 Tobermory Way
- 4716 Royal Dornoch Cir
- 10612 Glencorse Terrace
- 10008 Carnoustie Place
- 5115 Tobermory Way
- 10111 Malachite Dr
- 10120 Carnoustie Place
- 10127 Marbella Dr
- 9734 51st Terrace E
- 4724 Tilden Park Ct
- 10015 Marbella Dr
- 9734 Carnoustie Place
- 11228 White Rock Terrace
- 4831 Boston Common Glen
- 4524 Baltry Ct
- 4954 Newport News Cir
- 11406 Belvedere Terrace
- 5011 88th St E
- 9750 53rd Dr E

