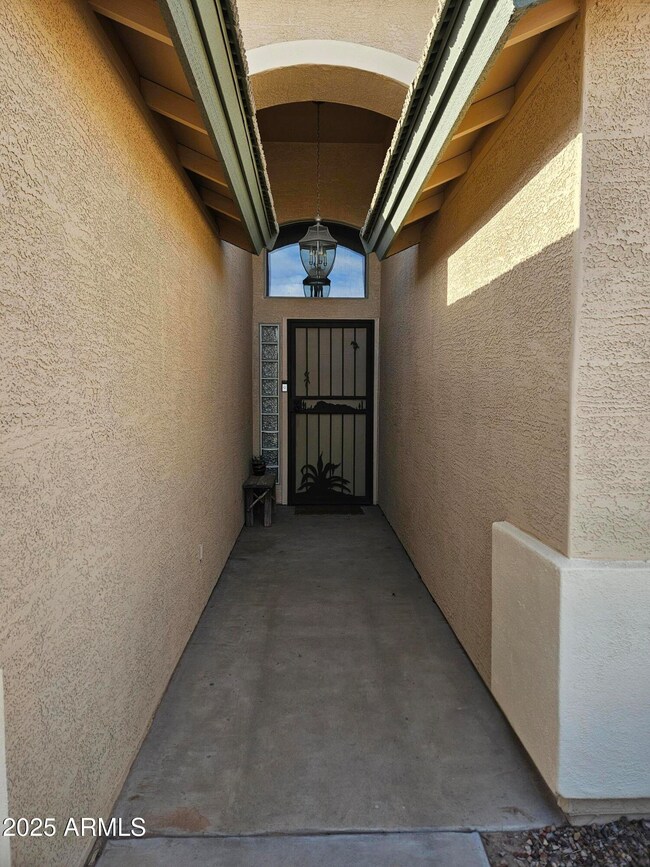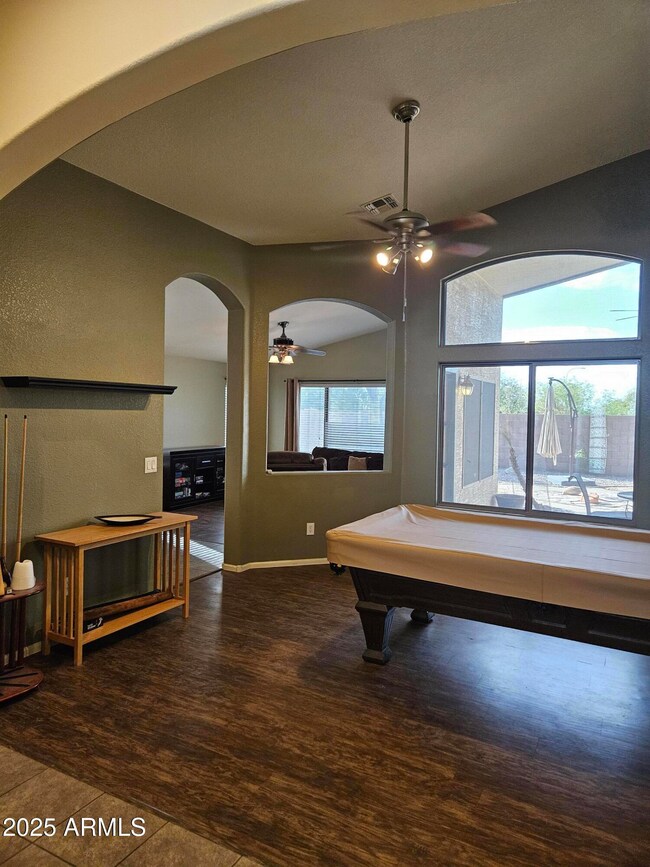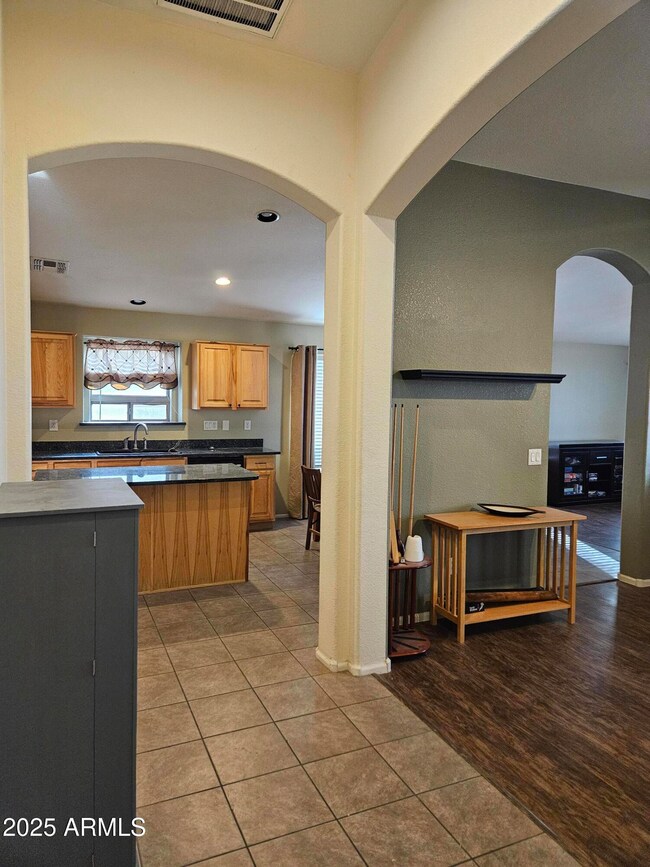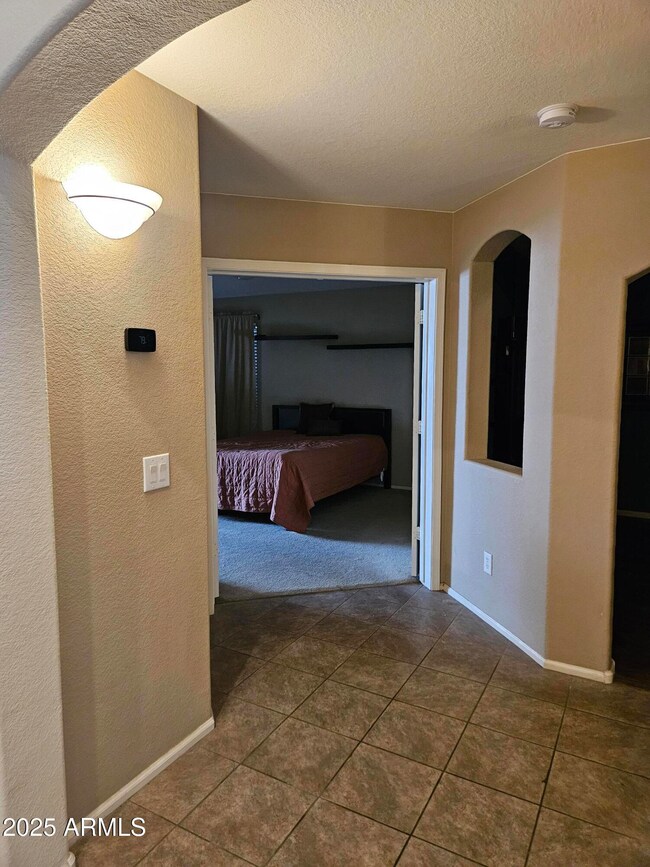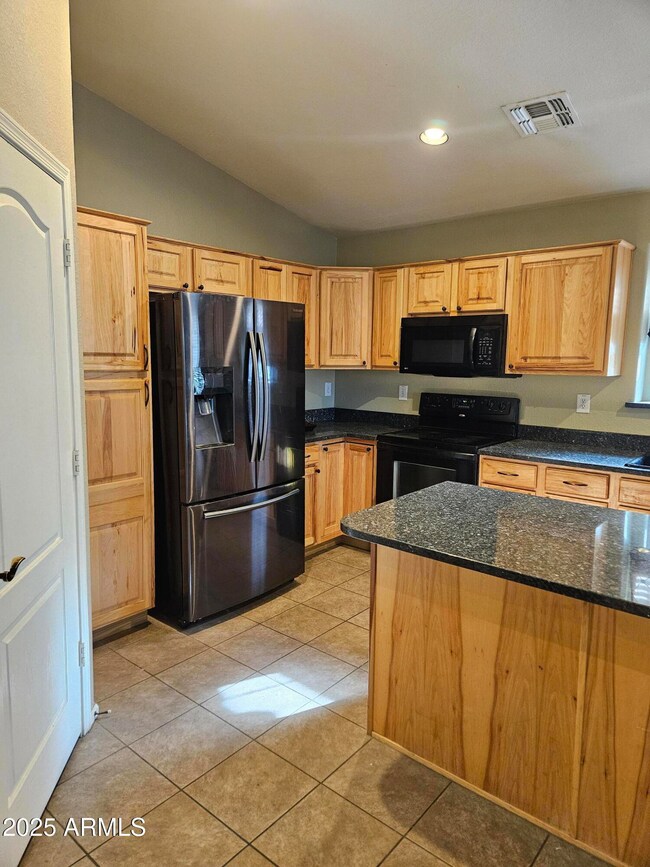
4610 W Alicia Dr Unit 1 Laveen, AZ 85339
Laveen NeighborhoodHighlights
- Solar Power System
- Vaulted Ceiling
- Granite Countertops
- Phoenix Coding Academy Rated A
- Santa Barbara Architecture
- Covered patio or porch
About This Home
As of April 2025Your dream home at a dream price on a cul de sac in the picturesque Cheatham Farms! This stunning 3 bed/2 bath 1892 sq ft single-story well-maintained home has vaulted ceilings and a large entertainment room (pool table included!) perfect for socializing. The kitchen is equipped with natural wood color cabinetry and granite counter tops. Professionally landscaped backyard with new irrigation system. A/C replaced in 2024, Water Heater 2021. Solar panels are metered by SRP, generate credits for reduced electric bills (examples attached), and will be paid off by Seller at close! Close to restaurants, shopping and the 202 freeway. Don't mind our mess, Estate Sale set for the week of 4/21. Don't delay, bring your buyers today!!!
Last Agent to Sell the Property
West USA Realty License #SA652675000 Listed on: 04/05/2025

Last Buyer's Agent
Non-Represented Buyer
Non-MLS Office
Home Details
Home Type
- Single Family
Est. Annual Taxes
- $1,820
Year Built
- Built in 2004
Lot Details
- 6,261 Sq Ft Lot
- Cul-De-Sac
- Desert faces the back of the property
- Block Wall Fence
HOA Fees
- $72 Monthly HOA Fees
Parking
- 2 Car Direct Access Garage
- Garage Door Opener
Home Design
- Santa Barbara Architecture
- Wood Frame Construction
- Tile Roof
- Stucco
Interior Spaces
- 1,892 Sq Ft Home
- 1-Story Property
- Vaulted Ceiling
- Ceiling Fan
- Double Pane Windows
Kitchen
- Eat-In Kitchen
- Built-In Microwave
- Kitchen Island
- Granite Countertops
Flooring
- Carpet
- Laminate
- Tile
Bedrooms and Bathrooms
- 3 Bedrooms
- Primary Bathroom is a Full Bathroom
- 2 Bathrooms
- Dual Vanity Sinks in Primary Bathroom
- Bathtub With Separate Shower Stall
Schools
- Cheatham Elementary School
- Cesar Chavez High School
Utilities
- Cooling System Updated in 2024
- Central Air
- Heating System Uses Natural Gas
- Plumbing System Updated in 2021
- Cable TV Available
Additional Features
- No Interior Steps
- Solar Power System
- Covered patio or porch
Listing and Financial Details
- Tax Lot 257
- Assessor Parcel Number 300-84-255
Community Details
Overview
- Association fees include ground maintenance
- Cheatham Farms HOA, Phone Number (623) 877-1396
- Built by Continental
- Cheatham Farms Unit 1 Amd Subdivision
Recreation
- Bike Trail
Ownership History
Purchase Details
Home Financials for this Owner
Home Financials are based on the most recent Mortgage that was taken out on this home.Purchase Details
Home Financials for this Owner
Home Financials are based on the most recent Mortgage that was taken out on this home.Purchase Details
Purchase Details
Purchase Details
Home Financials for this Owner
Home Financials are based on the most recent Mortgage that was taken out on this home.Purchase Details
Home Financials for this Owner
Home Financials are based on the most recent Mortgage that was taken out on this home.Similar Homes in the area
Home Values in the Area
Average Home Value in this Area
Purchase History
| Date | Type | Sale Price | Title Company |
|---|---|---|---|
| Warranty Deed | $379,000 | Title Services Of The Valley | |
| Warranty Deed | $265,000 | Chicago Title Agency | |
| Interfamily Deed Transfer | -- | None Available | |
| Interfamily Deed Transfer | -- | None Available | |
| Warranty Deed | $106,000 | Clear Title Agency Of Arizon | |
| Corporate Deed | $181,935 | Dhi Title Of Arizona Inc | |
| Corporate Deed | -- | Dhi Title Of Arizona Inc |
Mortgage History
| Date | Status | Loan Amount | Loan Type |
|---|---|---|---|
| Previous Owner | $300,000 | New Conventional | |
| Previous Owner | $251,750 | New Conventional | |
| Previous Owner | $106,700 | New Conventional | |
| Previous Owner | $103,312 | FHA | |
| Previous Owner | $172,838 | New Conventional |
Property History
| Date | Event | Price | Change | Sq Ft Price |
|---|---|---|---|---|
| 04/24/2025 04/24/25 | Sold | $379,000 | -6.9% | $200 / Sq Ft |
| 04/09/2025 04/09/25 | Pending | -- | -- | -- |
| 04/05/2025 04/05/25 | For Sale | $407,000 | +53.6% | $215 / Sq Ft |
| 04/21/2020 04/21/20 | Sold | $265,000 | +1.9% | $140 / Sq Ft |
| 03/20/2020 03/20/20 | Pending | -- | -- | -- |
| 03/05/2020 03/05/20 | For Sale | $260,000 | -- | $137 / Sq Ft |
Tax History Compared to Growth
Tax History
| Year | Tax Paid | Tax Assessment Tax Assessment Total Assessment is a certain percentage of the fair market value that is determined by local assessors to be the total taxable value of land and additions on the property. | Land | Improvement |
|---|---|---|---|---|
| 2025 | $1,820 | $13,094 | -- | -- |
| 2024 | $1,786 | $12,471 | -- | -- |
| 2023 | $1,786 | $28,680 | $5,730 | $22,950 |
| 2022 | $1,732 | $21,710 | $4,340 | $17,370 |
| 2021 | $1,746 | $20,170 | $4,030 | $16,140 |
| 2020 | $1,700 | $18,270 | $3,650 | $14,620 |
| 2019 | $1,704 | $16,560 | $3,310 | $13,250 |
| 2018 | $1,621 | $15,180 | $3,030 | $12,150 |
| 2017 | $1,533 | $13,270 | $2,650 | $10,620 |
| 2016 | $1,455 | $12,270 | $2,450 | $9,820 |
| 2015 | $1,310 | $11,580 | $2,310 | $9,270 |
Agents Affiliated with this Home
-

Seller's Agent in 2025
Matthew Tarby
West USA Realty
(623) 332-7379
2 in this area
31 Total Sales
-
N
Buyer's Agent in 2025
Non-Represented Buyer
Non-MLS Office
-

Seller's Agent in 2020
Cindy Smith
Real Broker
(602) 214-9247
45 Total Sales
Map
Source: Arizona Regional Multiple Listing Service (ARMLS)
MLS Number: 6842307
APN: 300-84-255
- 8213 S Jenna Ln
- 4605 W Beverly Rd Unit 2
- 4605 W Fawn Dr
- 4539 W Beautiful Ln
- 7907 S 47th Ln
- 4411 W Beverly Rd
- 8615 S 45th Glen
- 7723 S 45th Ln
- 8616 S 46th Ln
- 4803 W Beautiful Ln
- 7725 S 47th Ln
- 4413 W Samantha Way
- 6838 W Pedro Ln
- 6727 W Pedro Ln
- 6830 W Pedro Ln
- 4933 W Melody Ln
- 7511 S 45th Dr
- 8113 S 42nd Dr
- 7419 S 45th Ave
- 8431 S 50th Dr

