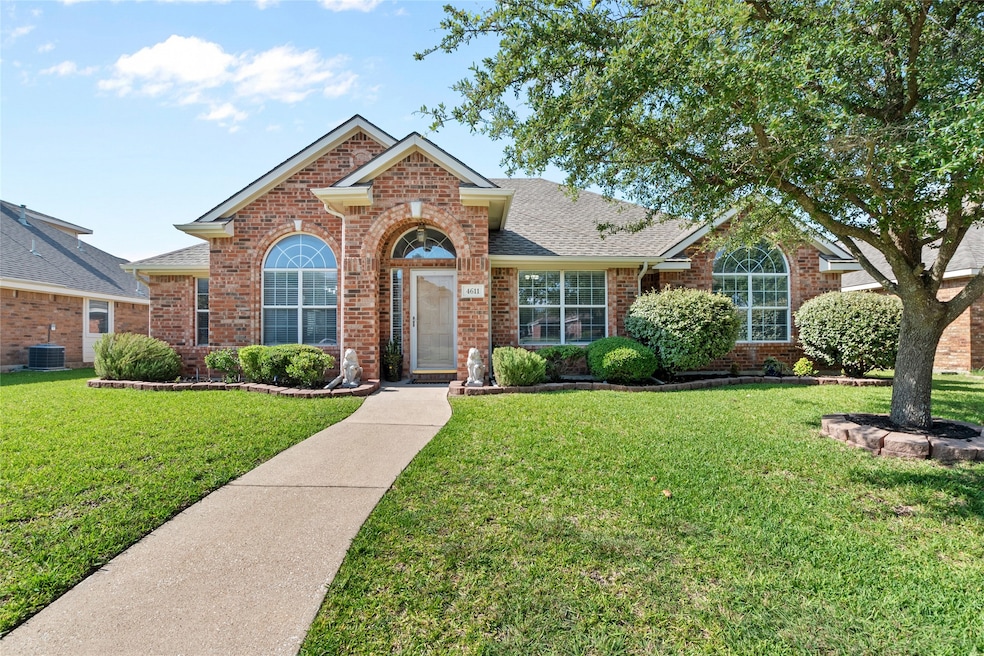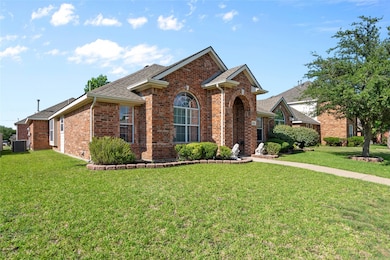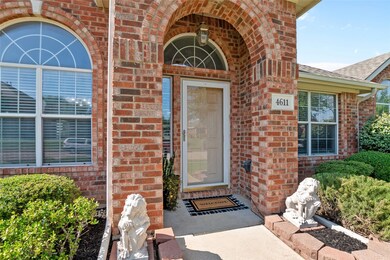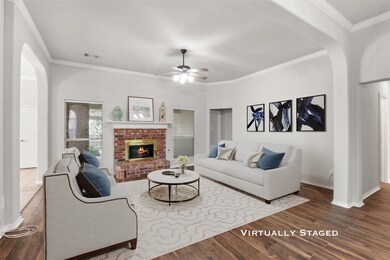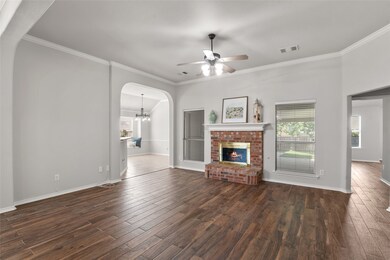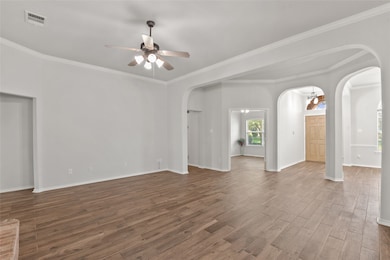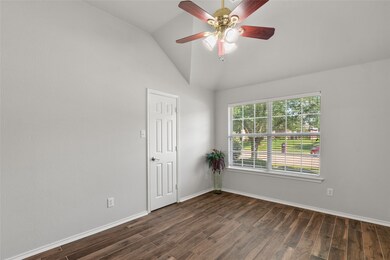
4611 Harvest Ln Sachse, TX 75048
Highlights
- Traditional Architecture
- 2 Car Attached Garage
- Ceramic Tile Flooring
- Covered patio or porch
- Interior Lot
- 1-Story Property
About This Home
As of June 2025Fantastic one story home located in the highly desirable Jackson Meadows Subdivision. The interior is freshly painted with a lovely light neutral color, which is versatile for most decorating styles. The flooring throughout the home is either ceramic tile or wood-look ceramic tile, for easy upkeep, so ideal surfaces for kids or pets. Upon entering the home there is a formal dining room with an updated light fixture to the left and a bedroom or office to the right. The entry melds into the large living area with a fireplace as the focal point. To the left of the living area is the spacious kitchen and breakfast room. The kitchen has substantial storage with numerous cabinets, an abundant island and a generous pantry. The primary bedroom is a large glorious retreat separated from the rest of the home with a generously sized ensuite bathroom. The third and fourth bedrooms are split from the primary suite and are amply sized with walk-in closets. Lastly, the backyard has an sizable covered patio with room for a table and patio furniture. The sizable backyard has substantial grass and room for kids and or dogs to frolic. The backyard also has a large concrete slab, possibly for storing a boat or car. This home has all you could want...convenient location, move-in ready, spacious home and yard. Come see it before it is gone!
Last Agent to Sell the Property
Coldwell Banker Realty Brokerage Phone: 817-329-9005 License #0621198 Listed on: 06/18/2025

Last Buyer's Agent
LILY NGUYEN
Mercedes Realtors License #0621015
Home Details
Home Type
- Single Family
Est. Annual Taxes
- $9,478
Year Built
- Built in 2003
Lot Details
- 8,407 Sq Ft Lot
- Wood Fence
- Interior Lot
- Sprinkler System
- Few Trees
HOA Fees
- $23 Monthly HOA Fees
Parking
- 2 Car Attached Garage
- Alley Access
- Garage Door Opener
Home Design
- Traditional Architecture
- Brick Exterior Construction
- Slab Foundation
- Frame Construction
- Composition Roof
Interior Spaces
- 2,159 Sq Ft Home
- 1-Story Property
- Ceiling Fan
- Chandelier
- Fireplace With Gas Starter
- Window Treatments
- Living Room with Fireplace
- Ceramic Tile Flooring
- Electric Dryer Hookup
Kitchen
- Gas Range
- <<microwave>>
- Dishwasher
- Disposal
Bedrooms and Bathrooms
- 4 Bedrooms
- 2 Full Bathrooms
Outdoor Features
- Covered patio or porch
Schools
- Choice Of Elementary School
- Choice Of High School
Utilities
- Central Heating and Cooling System
- Heating System Uses Natural Gas
- High Speed Internet
- Cable TV Available
Community Details
- Association fees include management
- Neighborhood Management Association
- Jackson Meadows Ph 01 Subdivision
Listing and Financial Details
- Legal Lot and Block 22 / M
- Assessor Parcel Number 480036200M0220000
Ownership History
Purchase Details
Purchase Details
Purchase Details
Purchase Details
Home Financials for this Owner
Home Financials are based on the most recent Mortgage that was taken out on this home.Similar Homes in Sachse, TX
Home Values in the Area
Average Home Value in this Area
Purchase History
| Date | Type | Sale Price | Title Company |
|---|---|---|---|
| Warranty Deed | -- | None Listed On Document | |
| Warranty Deed | -- | None Available | |
| Warranty Deed | -- | -- | |
| Vendors Lien | -- | -- |
Mortgage History
| Date | Status | Loan Amount | Loan Type |
|---|---|---|---|
| Previous Owner | $127,425 | Construction |
Property History
| Date | Event | Price | Change | Sq Ft Price |
|---|---|---|---|---|
| 07/09/2025 07/09/25 | For Rent | $3,050 | 0.0% | -- |
| 06/30/2025 06/30/25 | Sold | -- | -- | -- |
| 06/20/2025 06/20/25 | Pending | -- | -- | -- |
| 06/19/2025 06/19/25 | For Sale | $399,900 | -- | $185 / Sq Ft |
Tax History Compared to Growth
Tax History
| Year | Tax Paid | Tax Assessment Tax Assessment Total Assessment is a certain percentage of the fair market value that is determined by local assessors to be the total taxable value of land and additions on the property. | Land | Improvement |
|---|---|---|---|---|
| 2024 | $9,478 | $424,180 | $80,000 | $344,180 |
| 2023 | $9,478 | $424,180 | $80,000 | $344,180 |
| 2022 | $8,443 | $352,870 | $50,000 | $302,870 |
| 2021 | $7,127 | $276,930 | $36,000 | $240,930 |
| 2020 | $7,245 | $276,930 | $36,000 | $240,930 |
| 2019 | $7,200 | $253,830 | $36,000 | $217,830 |
| 2018 | $7,270 | $253,830 | $36,000 | $217,830 |
| 2017 | $6,303 | $219,470 | $36,000 | $183,470 |
| 2016 | $6,303 | $219,470 | $36,000 | $183,470 |
| 2015 | $1,659 | $184,520 | $36,000 | $148,520 |
| 2014 | $1,659 | $168,790 | $36,000 | $132,790 |
Agents Affiliated with this Home
-
L
Seller's Agent in 2025
LILY NGUYEN
Mercedes Realtors
-
Maggie Burch
M
Seller's Agent in 2025
Maggie Burch
Coldwell Banker Realty
(817) 680-0836
1 in this area
38 Total Sales
Map
Source: North Texas Real Estate Information Systems (NTREIS)
MLS Number: 20971661
APN: 480036200M0220000
- 4604 Harvest Ln
- 4507 Oakgrove Ln
- 4516 Harvest Ln
- 4404 Coldbrook Ln
- 4425 Maple Shade Ave
- 4017 Camden Ln
- 5117 Smithfield Ct
- 4500 Miles Rd
- 4133 Lone Elm St
- 4402 Heavenly Dr
- 4125 Lone Elm St
- 5207 Seth Ave
- 3912 Heritage Park Dr
- 5309 Herford Dr
- 4502 Trailridge Dr
- 3821 Red Oak St
- 4812 Riverbirch Dr
- 3815 Heritage Park Dr
- 4505 Merritt Rd
- 3731 Frost St
