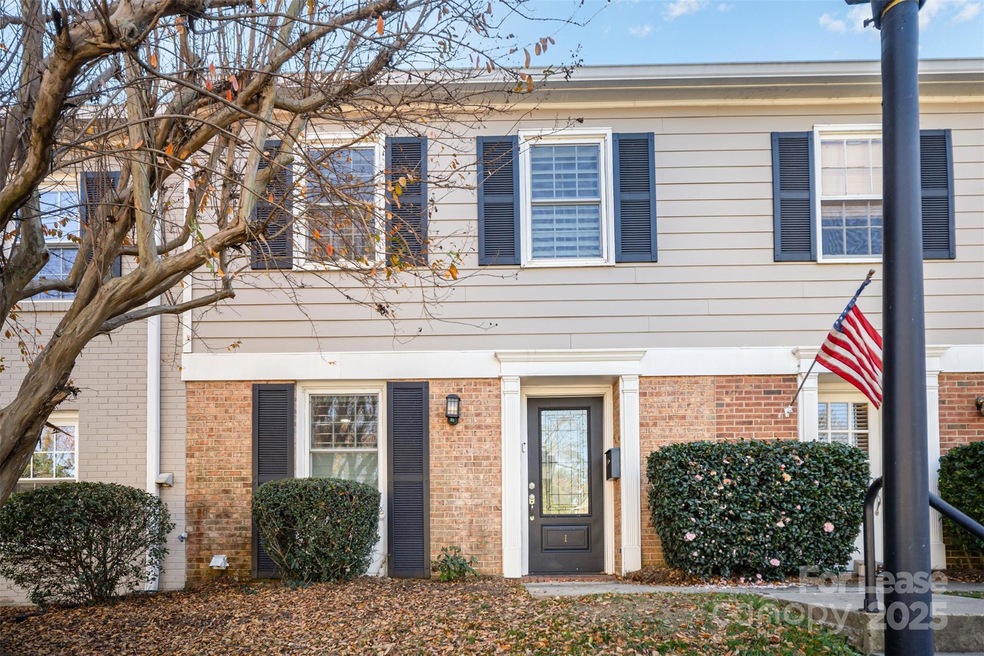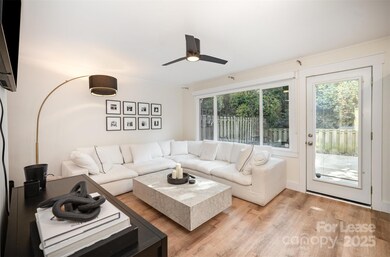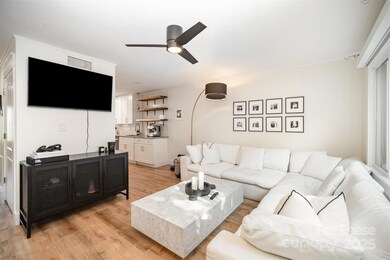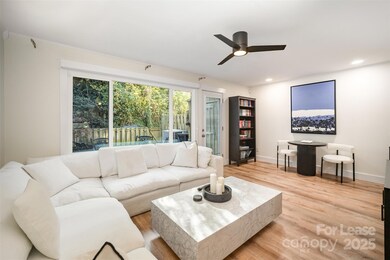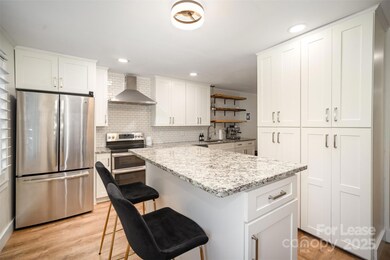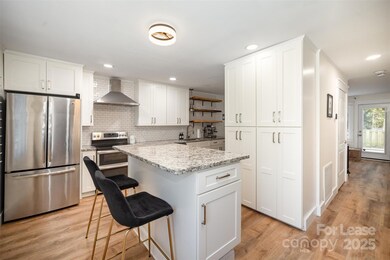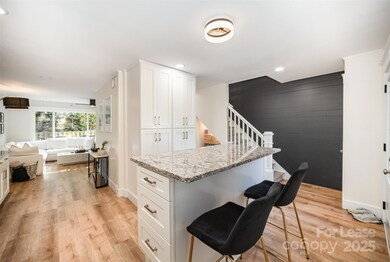4611 Hedgemore Dr Unit I Charlotte, NC 28209
Madison Park NeighborhoodHighlights
- Laundry closet
- Kitchen Island
- Washer and Dryer
- Selwyn Elementary Rated A-
- Central Air
About This Home
Step into modern comfort in this beautifully renovated Madison Park condo, where every detail has been thoughtfully designed for style and convenience. The open living area is filled with natural light from an oversized picture window, creating an inviting, contemporary atmosphere. The kitchen features sleek granite countertops, upgraded appliances, and designer finishes that make cooking and entertaining a pleasure. Upstairs, you’ll find two spacious ensuite bedrooms—each with its own spa-inspired full bath, offering a rare level of privacy and luxury in this price point. The half bath on the main level includes a high-end bidet with custom settings for an added touch of sophistication. With a long list of premium updates—new flooring, windows, doors, electrical, and HVAC—this home combines modern efficiency with timeless comfort. Ideally located just minutes from South End, Park Road Shopping Center, and the Light Rail, you’ll have easy access to some of Charlotte’s best dining, shopping, and entertainment. Move right in and enjoy an effortlessly modern lifestyle in one of Charlotte’s most convenient neighborhoods.
Listing Agent
Maestro Realty Group LLC Brokerage Email: Taylor@maestrorealtygroup.com License #326763 Listed on: 11/15/2025

Condo Details
Home Type
- Condominium
Est. Annual Taxes
- $2,263
Year Built
- Built in 1968
Parking
- Assigned Parking
Home Design
- Entry on the 1st floor
- Slab Foundation
Interior Spaces
- 2-Story Property
Kitchen
- Electric Oven
- Electric Cooktop
- Dishwasher
- Kitchen Island
- Disposal
Bedrooms and Bathrooms
- 2 Bedrooms
Laundry
- Laundry closet
- Washer and Dryer
Schools
- Selwyn Elementary School
- Alexander Graham Middle School
- Myers Park High School
Utilities
- Central Air
- Heat Pump System
- Electric Water Heater
Community Details
- Property has a Home Owners Association
- Park Place Subdivision
Listing and Financial Details
- Security Deposit $2,450
- Property Available on 11/17/25
- Assessor Parcel Number 175-142-66
Map
Source: Canopy MLS (Canopy Realtor® Association)
MLS Number: 4321084
APN: 175-142-66
- 4611 Hedgemore Dr Unit B
- 4605 Hedgemore Dr Unit I
- 343 Wakefield Dr
- 343 Wakefield Dr Unit B
- 4739 Hedgemore Dr Unit O
- 349 Wakefield Dr Unit A
- 4747 Hedgemore Dr Unit K
- 4754 Hedgemore Dr Unit P
- 1806 Asbury Hall Ct
- 547 Wakefield Dr Unit B
- 431 Wakefield Dr Unit B
- 3416 Windsor Dr
- 4923 Park Rd Unit E
- 4923 Park Rd Unit A
- 3115 Pinehurst Place
- 1437 Montford Dr
- 4918 Buckingham Dr
- 2215 Hassell Place
- 4800 Valley Stream Rd
- 3125 Fairfax Dr
- 1615 Mockingbird Ln
- 100 Matador Ln
- 536 Wakefield Dr Unit A
- 4911 Park Rd Unit B
- 4943 Park Rd
- 1420 Estates Ave
- 3125 Pinehurst Place
- 3015 Pinehurst Place
- 1425 Montford Dr
- 5115 Park Rd
- 3813 Selwyn Ave
- 4310 Park Rd Unit 107
- 4312 Park Rd
- 1351 E Woodlawn Rd
- 1228 Madison Towns Ln
- 2619 Inverness Rd
- 5310 Buckingham Dr
- 5314 Park Rd Unit 5314
- 1132 Kurt Ct
- 1105 Kurt Ct
