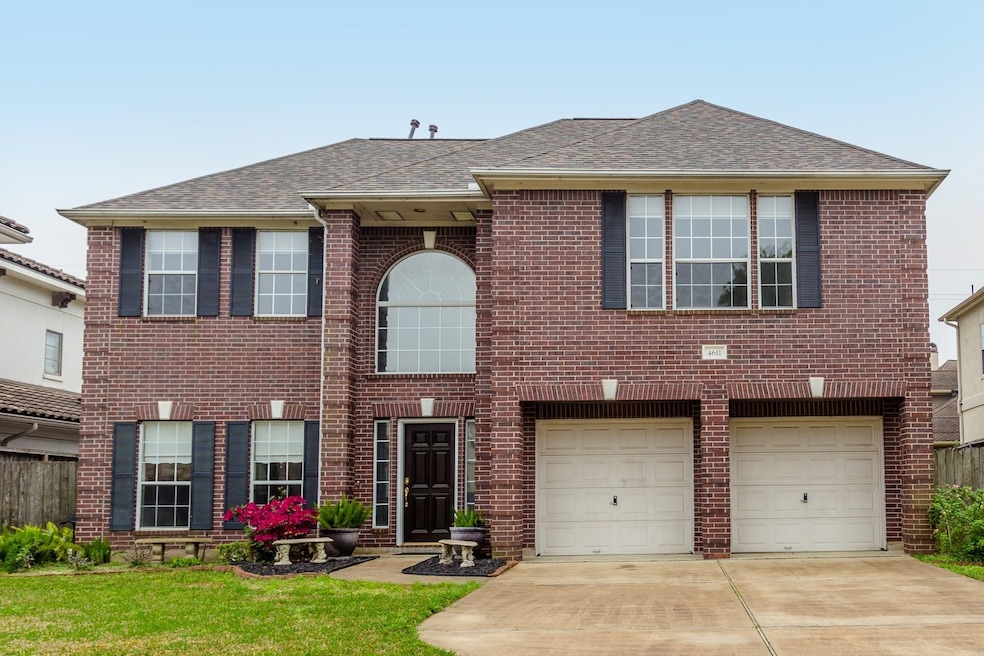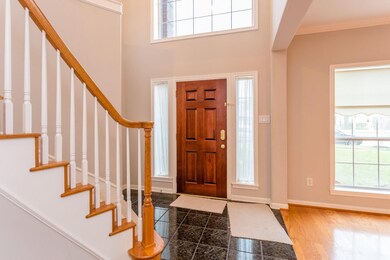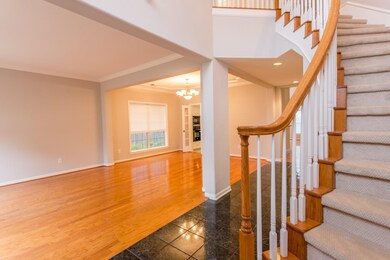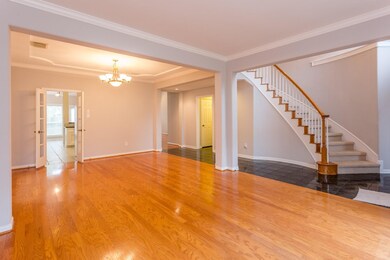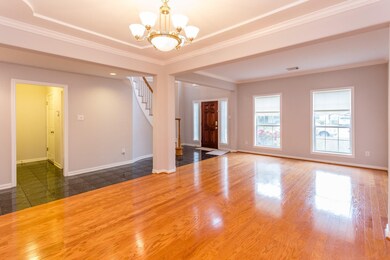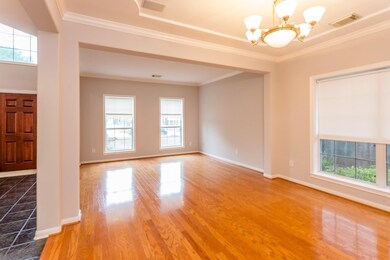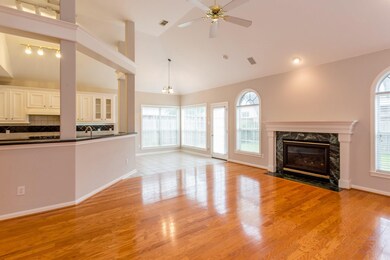4611 Oakdale St Bellaire, TX 77401
Highlights
- 1 Fireplace
- Game Room
- 2 Car Attached Garage
- Bellaire High School Rated A
- Breakfast Room
- Soaking Tub
About This Home
Welcome to this stunning two-story brick residence offering timeless style and modern comfort in the heart of Bellaire. Featuring four spacious bedrooms and three-and-a-half baths, this home boasts a bright, open floor plan ideal for everyday living and entertaining. Enjoy wood flooring, a large game room, and plenty of natural light throughout. Perfectly situated just minutes from Downtown Houston, the Texas Medical Center, top-rated Bellaire schools, and nearby parks, this home provides both convenience and community. With easy access to Loop 610 and Highway 59, commuting is effortless. Don’t miss this opportunity to rent a beautiful home in one of Houston’s most desirable neighborhoods — schedule your private showing today!
Home Details
Home Type
- Single Family
Est. Annual Taxes
- $18,941
Year Built
- Built in 1999
Lot Details
- 8,160 Sq Ft Lot
Parking
- 2 Car Attached Garage
Home Design
- Patio Home
Interior Spaces
- 4,341 Sq Ft Home
- 2-Story Property
- 1 Fireplace
- Living Room
- Breakfast Room
- Dining Room
- Game Room
- Utility Room
Bedrooms and Bathrooms
- 4 Bedrooms
- Soaking Tub
- Separate Shower
Schools
- Horn Elementary School
- Pershing Middle School
- Bellaire High School
Utilities
- Central Heating and Cooling System
- Heating System Uses Gas
- No Utilities
Listing and Financial Details
- Property Available on 11/15/25
- 12 Month Lease Term
Community Details
Overview
- Oakdale Subdivision
Pet Policy
- No Pets Allowed
- Pet Deposit Required
Map
Source: Houston Association of REALTORS®
MLS Number: 66203396
APN: 0780550040010
- 4608 Oakdale St
- 4632 Oakdale St
- 918 Wildwood Ln
- 131 Phanturn Ln
- 4708 Mayfair St
- 5604 Saint Paul St
- 4710 Glenmont St
- 5611 Saint Paul St
- 5609 Newcastle St
- 5519 Newcastle St
- 1118 Colonial St
- 4807 Saxon St
- 4511 Merrie Ln
- 4416 Basswood Ln
- 1013 Mulberry Ln
- 4909 Mayfair St
- 6302 1st St
- 1117 Mulberry Ln
- 4809 Elm St
- 4938 Edison Park Ln
- 4807 Pin Oak Park
- 4507 Medinah Place
- 5454 Newcastle St
- 4426 Basswood Ln
- 4809 Saxon St
- 4848 Pin Oak Park
- 4301 Bissonnet St
- 4900 Loop Central Dr
- 5808 Community Dr
- 4655 Wild Indigo St Unit 158
- 4655 Wild Indigo St Unit 260
- 4521 Acacia St
- 4645 Wild Indigo St Unit 382
- 6205 S Rice Ave
- 4641 Wild Indigo St Unit 433
- 4641 Wild Indigo St Unit 439
- 4635 Wild Indigo St Unit 503
- 4627 Wild Indigo St Unit 591
- 116 White Dr
- 4643 Wild Indigo St Unit Appartment
