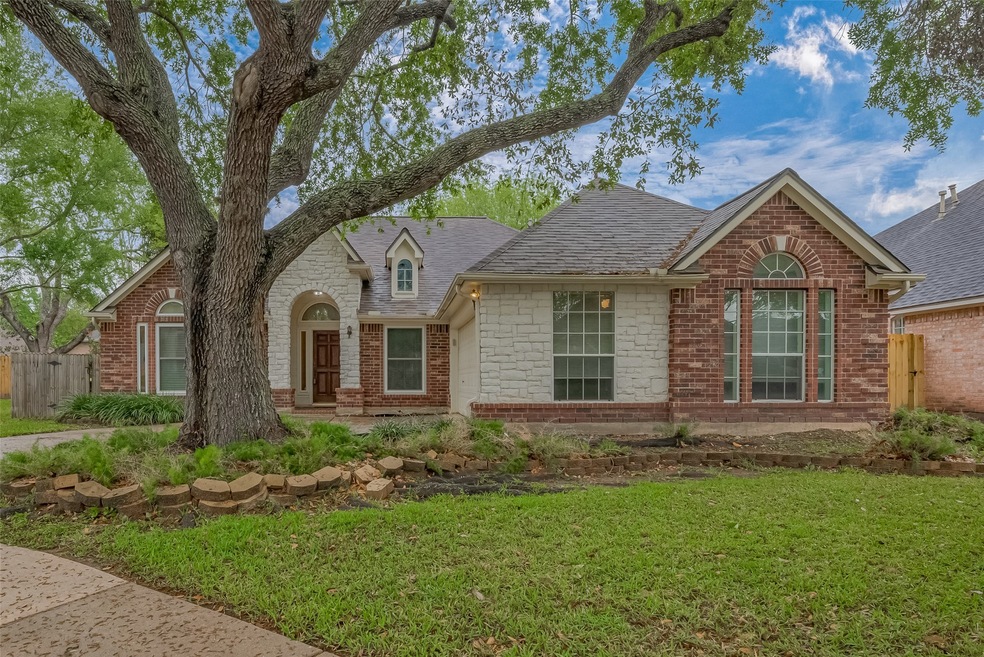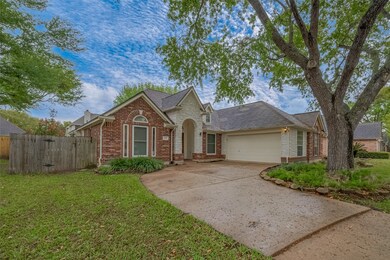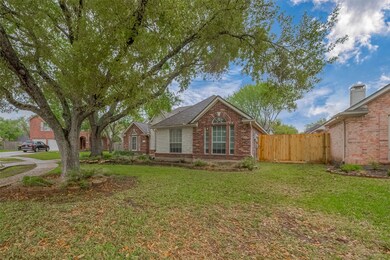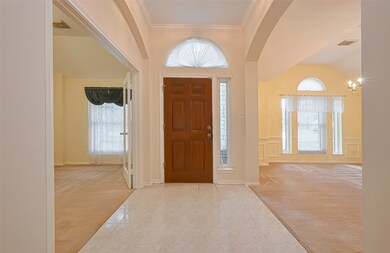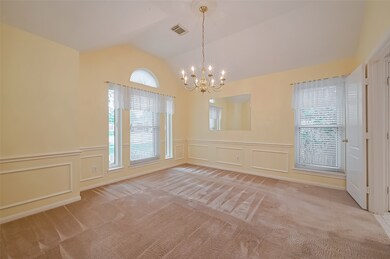
4611 Rainbow Valley Ct Missouri City, TX 77459
Quail Valley NeighborhoodHighlights
- Marina
- Boat Ramp
- Pond
- Palmer Elementary School Rated A-
- Clubhouse
- Traditional Architecture
About This Home
As of April 2025Tucked away in the serene Lake Olympia community, this cul-de-sac home offers a blend of comfort and convenience in a sought-after Missouri City location. Spanning 2,324 square feet, the single-story layout provides a seamless flow between spaces. With three spacious bedrooms and two baths, the home offers plenty of room to spread out. There is a two-sided fireplace in the living room and family room. Outside, the cul-de-sac setting ensures a quiet retreat with minimal traffic, while the surrounding community provides access to scenic lakes, nature trails, and neighborhood amenities. Conveniently located near major thoroughfares, shopping, dining, and top-rated schools, this residence offers both tranquility and accessibility in one of Missouri City’s most established neighborhoods. House is being sold AS-IS, WHERE-IS. Square footage does not include the enclosed sunroom.
Home Details
Home Type
- Single Family
Est. Annual Taxes
- $7,646
Year Built
- Built in 1995
Lot Details
- 7,566 Sq Ft Lot
- Cul-De-Sac
- West Facing Home
- Back Yard Fenced and Side Yard
HOA Fees
- $81 Monthly HOA Fees
Parking
- 2 Car Attached Garage
- Garage Door Opener
Home Design
- Traditional Architecture
- Brick Exterior Construction
- Slab Foundation
- Composition Roof
Interior Spaces
- 2,324 Sq Ft Home
- 1-Story Property
- Ceiling Fan
- Decorative Fireplace
- Gas Log Fireplace
- Window Treatments
- Family Room Off Kitchen
- Living Room
- Breakfast Room
- Dining Room
- Home Office
- Sun or Florida Room
- Utility Room
- Washer Hookup
Kitchen
- Electric Oven
- Electric Cooktop
- <<microwave>>
- Dishwasher
- Disposal
Flooring
- Carpet
- Tile
Bedrooms and Bathrooms
- 3 Bedrooms
- 2 Full Bathrooms
- Double Vanity
- Single Vanity
- Soaking Tub
- <<tubWithShowerToken>>
- Separate Shower
Home Security
- Security System Owned
- Fire and Smoke Detector
Eco-Friendly Details
- Ventilation
Outdoor Features
- Pond
- Rear Porch
Schools
- Palmer Elementary School
- Lake Olympia Middle School
- Elkins High School
Utilities
- Central Heating and Cooling System
- Heating System Uses Gas
Community Details
Overview
- Lake Olympia Hoa/Crest Management Association, Phone Number (281) 579-0761
- Sunrise Bay At Lake Olympia Subdivision
Amenities
- Picnic Area
- Clubhouse
Recreation
- Boat Ramp
- Boat Dock
- Community Boat Slip
- Marina
- Tennis Courts
- Pickleball Courts
- Community Playground
- Community Pool
- Park
Ownership History
Purchase Details
Home Financials for this Owner
Home Financials are based on the most recent Mortgage that was taken out on this home.Purchase Details
Purchase Details
Home Financials for this Owner
Home Financials are based on the most recent Mortgage that was taken out on this home.Purchase Details
Similar Homes in Missouri City, TX
Home Values in the Area
Average Home Value in this Area
Purchase History
| Date | Type | Sale Price | Title Company |
|---|---|---|---|
| Warranty Deed | -- | Fidelity National Title | |
| Deed | -- | -- | |
| Warranty Deed | -- | Charter Title | |
| Warranty Deed | -- | Chicago Title |
Mortgage History
| Date | Status | Loan Amount | Loan Type |
|---|---|---|---|
| Previous Owner | $95,000 | No Value Available |
Property History
| Date | Event | Price | Change | Sq Ft Price |
|---|---|---|---|---|
| 07/12/2025 07/12/25 | For Rent | $2,500 | 0.0% | -- |
| 04/14/2025 04/14/25 | Sold | -- | -- | -- |
| 04/06/2025 04/06/25 | Pending | -- | -- | -- |
| 04/06/2025 04/06/25 | For Sale | $300,000 | 0.0% | $129 / Sq Ft |
| 03/30/2025 03/30/25 | Pending | -- | -- | -- |
| 03/28/2025 03/28/25 | For Sale | $300,000 | -- | $129 / Sq Ft |
Tax History Compared to Growth
Tax History
| Year | Tax Paid | Tax Assessment Tax Assessment Total Assessment is a certain percentage of the fair market value that is determined by local assessors to be the total taxable value of land and additions on the property. | Land | Improvement |
|---|---|---|---|---|
| 2024 | $3,398 | $313,632 | $30,051 | $283,581 |
| 2023 | $3,398 | $285,120 | $0 | $290,891 |
| 2022 | $4,276 | $259,200 | $0 | $273,540 |
| 2021 | $6,574 | $235,640 | $36,000 | $199,640 |
| 2020 | $6,443 | $226,720 | $36,000 | $190,720 |
| 2019 | $6,501 | $219,300 | $36,000 | $183,300 |
| 2018 | $6,390 | $217,400 | $36,000 | $181,400 |
| 2017 | $6,351 | $216,430 | $36,000 | $180,430 |
| 2016 | $6,146 | $209,460 | $36,000 | $173,460 |
| 2015 | $2,644 | $190,560 | $36,000 | $154,560 |
| 2014 | $2,670 | $173,240 | $36,000 | $137,240 |
Agents Affiliated with this Home
-
Lili Wu
L
Seller's Agent in 2025
Lili Wu
Forever Realty, LLC
(832) 328-6788
4 in this area
122 Total Sales
-
Linda Day
L
Seller's Agent in 2025
Linda Day
Keller Williams Realty Southwest
(281) 851-2273
8 in this area
50 Total Sales
-
Mike Day

Seller Co-Listing Agent in 2025
Mike Day
Keller Williams Realty Southwest
(713) 213-1702
8 in this area
40 Total Sales
Map
Source: Houston Association of REALTORS®
MLS Number: 63407996
APN: 8287-02-002-0280-907
- 1622 Parkview Ln
- 1606 Parkview Ln
- 1623 Morning Dew Place
- 1819 Parkview Ln
- 3939 Siderno Dr
- 1907 Timber Creek Dr
- 3950 Catania Bay Ct
- 2318 Anzio Ct
- 1611 Pebble Brook
- 4023 Siderno Dr
- 1427 Crescent Oak Dr
- 4319 Oak Forest Dr
- 4603 Parkview Ct
- 1627 Pebble Brook
- 2239 Alassio Isle Ct
- 2415 Bal Harbour Dr
- 1622 Pebble Brook
- 4221 Freedom Tree Dr
- 2310 Alassio Isle Ct
- 4339 Lakeshore Forest Dr
