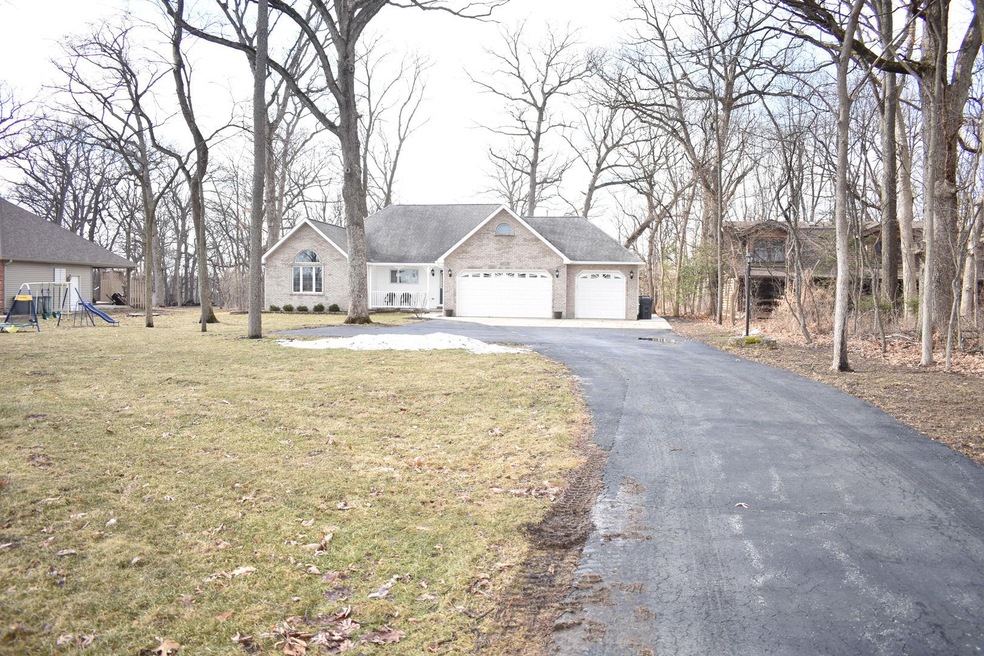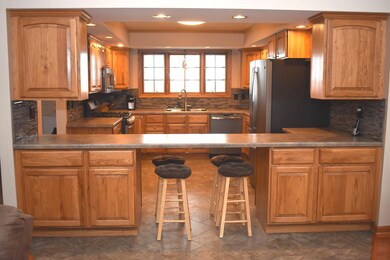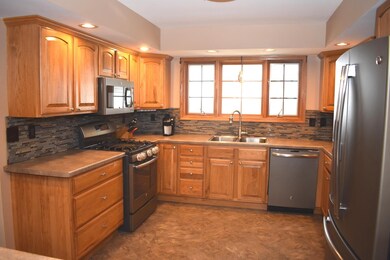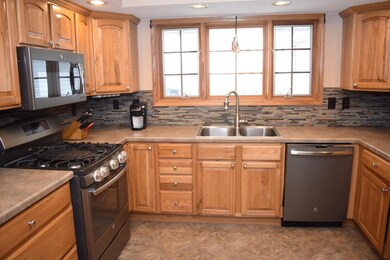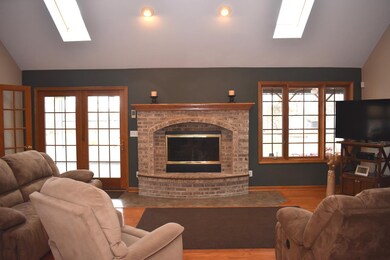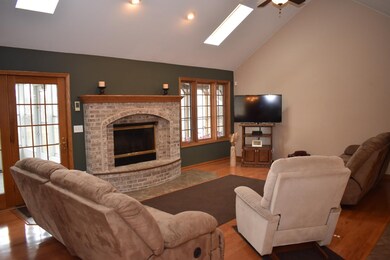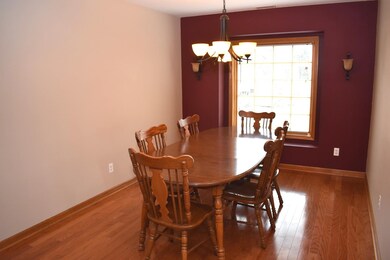
4613 E 2619th Rd Sandwich, IL 60548
Highlights
- Heated Floors
- Waterfront
- Wooded Lot
- Somonauk Middle School Rated A-
- 1.01 Acre Lot
- Vaulted Ceiling
About This Home
As of May 2025Beautiful home on wooded 1 acre double lot with creek frontage ~ This property offers an open floor plan with large windows and a central fireplace ~ 3200 Sq Ft finished living space ~ 5 Bedrooms ~ 3 Full baths ~ Large heated 3 car garage with built in kitchenette ~ Home has a boiler with in-floor radiant heat throughout home/garage and furnace for back up ~ Sunroom ~ Screened porch ~ Finished basement ~ Additional backyard shed for all your storage needs ~ There have been many improvements over past few years ~ They are as follows: Enlarged driveway 2011 ~ Kitchenette in garage & screened porch 2012 ~ Back shed built & leaf guard gutters 2014 ~ Kitchen remodeled with new counter tops/backsplash, all new stainless steel appliances, new flooring (kitchen, foyer, laundry, hall bath, master bath, master bedroom), and master bath vanity replaced in 2015 ~ New washer & dryer 2016 ~ New sidewalk around garage 2017. Home is located in desirable Somonauk School District ~ Must See Property!!!
Last Agent to Sell the Property
Coldwell Banker Real Estate Group License #475176221 Listed on: 03/12/2019

Co-Listed By
Marcy Kinney
Swanson Real Estate
Last Buyer's Agent
Coldwell Banker Real Estate Group License #475176221 Listed on: 03/12/2019

Home Details
Home Type
- Single Family
Est. Annual Taxes
- $6,819
Year Built
- Built in 2000
Lot Details
- 1.01 Acre Lot
- Waterfront
- Wooded Lot
HOA Fees
- $24 Monthly HOA Fees
Parking
- 3 Car Attached Garage
- Garage Transmitter
- Garage Door Opener
- Driveway
- Parking Space is Owned
Home Design
- Asphalt Roof
- Radon Mitigation System
- Concrete Perimeter Foundation
Interior Spaces
- 1,792 Sq Ft Home
- 1-Story Property
- Central Vacuum
- Vaulted Ceiling
- Ceiling Fan
- Skylights
- Wood Burning Fireplace
- Living Room with Fireplace
- Formal Dining Room
- Sun or Florida Room
- Screened Porch
Kitchen
- Range<<rangeHoodToken>>
- <<microwave>>
- Dishwasher
- Stainless Steel Appliances
- Disposal
Flooring
- Wood
- Heated Floors
Bedrooms and Bathrooms
- 3 Bedrooms
- 5 Potential Bedrooms
- Walk-In Closet
- 3 Full Bathrooms
- <<bathWithWhirlpoolToken>>
- Separate Shower
Laundry
- Laundry Room
- Laundry on main level
- Dryer
- Washer
Finished Basement
- English Basement
- Basement Fills Entire Space Under The House
- Sump Pump
- Finished Basement Bathroom
Home Security
- Home Security System
- Carbon Monoxide Detectors
Outdoor Features
- Shed
Utilities
- Forced Air Heating and Cooling System
- Radiant Heating System
- Private Water Source
- Water Softener is Owned
- Mechanical Septic System
Ownership History
Purchase Details
Home Financials for this Owner
Home Financials are based on the most recent Mortgage that was taken out on this home.Purchase Details
Home Financials for this Owner
Home Financials are based on the most recent Mortgage that was taken out on this home.Purchase Details
Purchase Details
Home Financials for this Owner
Home Financials are based on the most recent Mortgage that was taken out on this home.Similar Homes in Sandwich, IL
Home Values in the Area
Average Home Value in this Area
Purchase History
| Date | Type | Sale Price | Title Company |
|---|---|---|---|
| Warranty Deed | $510,000 | First American Title | |
| Deed | $325,000 | Guaranty Title | |
| Interfamily Deed Transfer | -- | None Available | |
| Warranty Deed | $252,500 | None Available |
Mortgage History
| Date | Status | Loan Amount | Loan Type |
|---|---|---|---|
| Open | $484,500 | Construction | |
| Previous Owner | $279,000 | New Conventional | |
| Previous Owner | $298,279 | FHA | |
| Previous Owner | $297,618 | FHA | |
| Previous Owner | $192,600 | New Conventional | |
| Previous Owner | $202,000 | New Conventional | |
| Previous Owner | $100,000 | Adjustable Rate Mortgage/ARM |
Property History
| Date | Event | Price | Change | Sq Ft Price |
|---|---|---|---|---|
| 07/17/2025 07/17/25 | For Sale | $515,000 | +1.0% | $287 / Sq Ft |
| 05/05/2025 05/05/25 | Sold | $510,000 | +2.0% | $285 / Sq Ft |
| 03/21/2025 03/21/25 | Pending | -- | -- | -- |
| 03/13/2025 03/13/25 | For Sale | $500,000 | 0.0% | $279 / Sq Ft |
| 03/13/2025 03/13/25 | Price Changed | $500,000 | +53.8% | $279 / Sq Ft |
| 06/21/2019 06/21/19 | Sold | $325,000 | -1.5% | $181 / Sq Ft |
| 04/26/2019 04/26/19 | For Sale | $329,900 | 0.0% | $184 / Sq Ft |
| 04/05/2019 04/05/19 | Pending | -- | -- | -- |
| 04/03/2019 04/03/19 | Pending | -- | -- | -- |
| 03/10/2019 03/10/19 | For Sale | $329,900 | -- | $184 / Sq Ft |
Tax History Compared to Growth
Tax History
| Year | Tax Paid | Tax Assessment Tax Assessment Total Assessment is a certain percentage of the fair market value that is determined by local assessors to be the total taxable value of land and additions on the property. | Land | Improvement |
|---|---|---|---|---|
| 2024 | $8,006 | $115,605 | $34,424 | $81,181 |
| 2023 | $7,478 | $101,319 | $30,170 | $71,149 |
| 2022 | $8,002 | $104,552 | $28,454 | $76,098 |
| 2021 | $7,279 | $98,152 | $26,712 | $71,440 |
| 2020 | $7,068 | $95,945 | $26,111 | $69,834 |
| 2019 | $7,176 | $90,445 | $24,614 | $65,831 |
| 2018 | $6,846 | $85,318 | $23,219 | $62,099 |
| 2017 | $6,819 | $82,504 | $22,453 | $60,051 |
| 2016 | $6,673 | $80,523 | $21,914 | $58,609 |
| 2015 | $6,430 | $76,521 | $20,825 | $55,696 |
| 2012 | -- | $82,933 | $22,570 | $60,363 |
Agents Affiliated with this Home
-
Misael Chacon

Seller's Agent in 2025
Misael Chacon
Beycome brokerage realty LLC
(804) 656-5007
1 in this area
668 Total Sales
-
Melissa Walsh

Seller's Agent in 2025
Melissa Walsh
Coldwell Banker Real Estate Group
(630) 272-7263
3 in this area
326 Total Sales
-
Connie Highland

Buyer's Agent in 2025
Connie Highland
Baird Warner
(630) 667-5334
1 in this area
37 Total Sales
-
Alan Kinney
A
Seller's Agent in 2019
Alan Kinney
Coldwell Banker Real Estate Group
(630) 669-3289
4 in this area
65 Total Sales
-
M
Seller Co-Listing Agent in 2019
Marcy Kinney
Swanson Real Estate
Map
Source: Midwest Real Estate Data (MRED)
MLS Number: 10305509
APN: 05-09-305020
- 3664 E 2619th Rd
- 1 Holiday Dr
- 7 Holiday Dr
- 745 Cynthia Dr
- 209 Oak Cove
- 914 Linda Ln
- 105 N Depot St
- 1059 Zelma Rd
- 1285 Lake Holiday Dr
- 394 Holiday Dr
- 391 Holiday Dr
- 309 Holiday Dr
- 185 Holiday Dr
- 549 Beachview Dr
- 1598 Lake Holiday Dr
- 480 Lasalle Dr
- 1654 Hilda Dr
- 437 Holiday Dr
- 1139 Karen Dr
- 1897 Irene Rd
