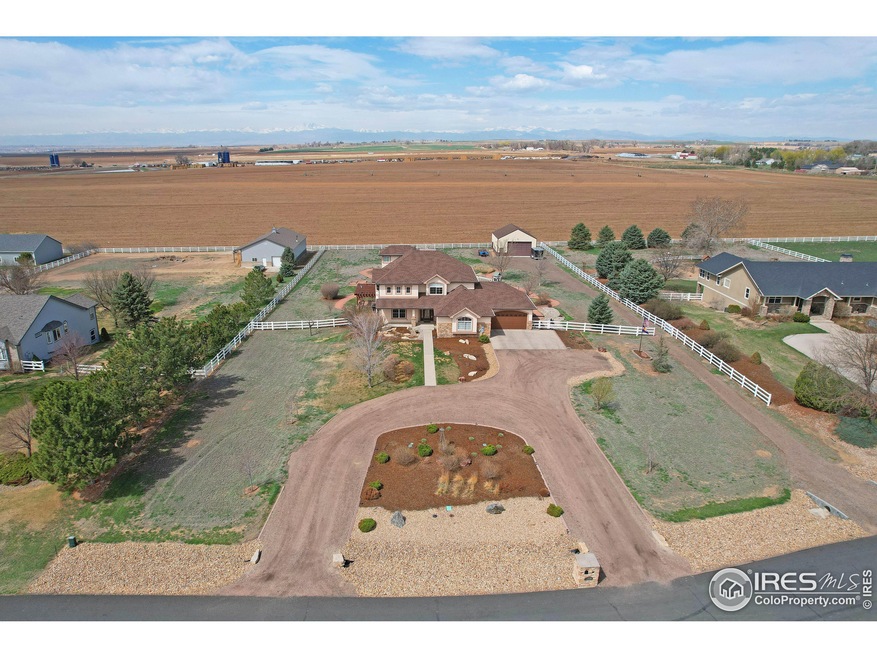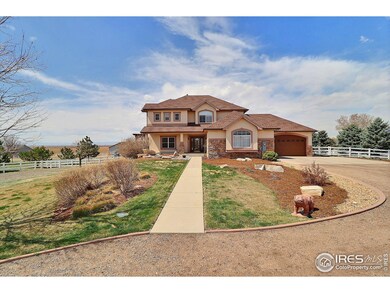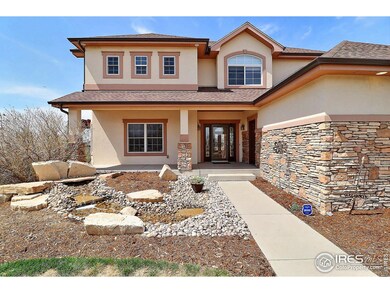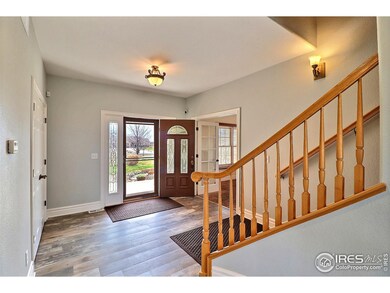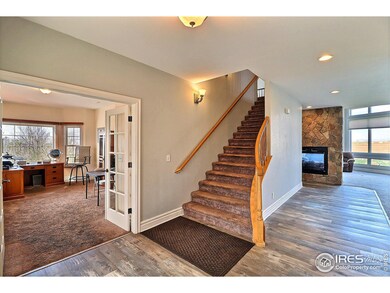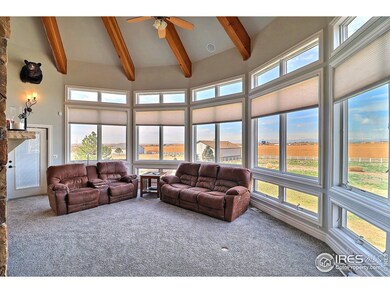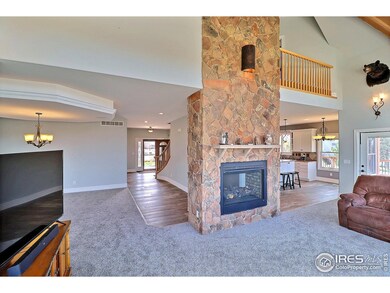
Highlights
- Parking available for a boat
- Spa
- Mountain View
- Horses Allowed On Property
- Open Floorplan
- Deck
About This Home
As of June 2023Spectacular Views of the front range found in this beautiful Neville's Crossing 2-story! Located on nearly 2 acres features four bedrooms, four baths, and an office! Finished walk-out basement, two gas fireplaces, central air, and new flooring on the main level. A spacious primary bedroom with 5-piece bath, and a 16' x 7' bonus room to take in the views! Water feature, heated 3-car garage and a 32' x 36' shop! Don't miss this wonderful home!
Home Details
Home Type
- Single Family
Est. Annual Taxes
- $4,605
Year Built
- Built in 2005
Lot Details
- 1.92 Acre Lot
- Open Space
- East Facing Home
- Fenced
- Sloped Lot
- Sprinkler System
- Property is zoned RL
HOA Fees
- $31 Monthly HOA Fees
Parking
- 3 Car Attached Garage
- Garage Door Opener
- Parking available for a boat
Home Design
- Contemporary Architecture
- Wood Frame Construction
- Composition Roof
- Stucco
- Stone
Interior Spaces
- 4,245 Sq Ft Home
- 2-Story Property
- Open Floorplan
- Wet Bar
- Cathedral Ceiling
- Multiple Fireplaces
- Double Pane Windows
- Window Treatments
- Family Room
- Living Room with Fireplace
- Dining Room
- Home Office
- Recreation Room with Fireplace
- Carpet
- Mountain Views
- Radon Detector
Kitchen
- Eat-In Kitchen
- <<doubleOvenToken>>
- Electric Oven or Range
- <<microwave>>
- Dishwasher
- Kitchen Island
- Disposal
Bedrooms and Bathrooms
- 4 Bedrooms
- Walk-In Closet
- Jack-and-Jill Bathroom
- 4 Full Bathrooms
- Spa Bath
Laundry
- Laundry on upper level
- Sink Near Laundry
- Washer and Dryer Hookup
Finished Basement
- Walk-Out Basement
- Basement Fills Entire Space Under The House
Outdoor Features
- Spa
- Deck
- Patio
Schools
- Ann K Heiman Elementary School
- Prairie Heights Middle School
- Greeley West High School
Utilities
- Forced Air Heating and Cooling System
- Satellite Dish
Additional Features
- Garage doors are at least 85 inches wide
- Energy-Efficient HVAC
- Mineral Rights Excluded
- Horses Allowed On Property
Community Details
- Association fees include management
- Neville's Crossing Subdivision
Listing and Financial Details
- Assessor Parcel Number R1126102
Ownership History
Purchase Details
Home Financials for this Owner
Home Financials are based on the most recent Mortgage that was taken out on this home.Purchase Details
Home Financials for this Owner
Home Financials are based on the most recent Mortgage that was taken out on this home.Purchase Details
Home Financials for this Owner
Home Financials are based on the most recent Mortgage that was taken out on this home.Purchase Details
Home Financials for this Owner
Home Financials are based on the most recent Mortgage that was taken out on this home.Purchase Details
Home Financials for this Owner
Home Financials are based on the most recent Mortgage that was taken out on this home.Purchase Details
Purchase Details
Home Financials for this Owner
Home Financials are based on the most recent Mortgage that was taken out on this home.Purchase Details
Purchase Details
Home Financials for this Owner
Home Financials are based on the most recent Mortgage that was taken out on this home.Purchase Details
Home Financials for this Owner
Home Financials are based on the most recent Mortgage that was taken out on this home.Similar Homes in Evans, CO
Home Values in the Area
Average Home Value in this Area
Purchase History
| Date | Type | Sale Price | Title Company |
|---|---|---|---|
| Warranty Deed | $980,000 | None Listed On Document | |
| Interfamily Deed Transfer | -- | None Available | |
| Personal Reps Deed | -- | Unified Title Company | |
| Interfamily Deed Transfer | -- | Stewart Title | |
| Interfamily Deed Transfer | -- | Stewart Title | |
| Interfamily Deed Transfer | -- | Stewart Title | |
| Special Warranty Deed | -- | Stewart Title | |
| Interfamily Deed Transfer | -- | Stewart Title | |
| Interfamily Deed Transfer | -- | None Available | |
| Warranty Deed | $399,000 | None Available | |
| Interfamily Deed Transfer | -- | None Available | |
| Warranty Deed | $625,567 | -- | |
| Quit Claim Deed | -- | -- |
Mortgage History
| Date | Status | Loan Amount | Loan Type |
|---|---|---|---|
| Open | $525,000 | New Conventional | |
| Previous Owner | $343,300 | New Conventional | |
| Previous Owner | $373,500 | New Conventional | |
| Previous Owner | $384,000 | New Conventional | |
| Previous Owner | $379,050 | New Conventional | |
| Previous Owner | $245,000 | Unknown | |
| Previous Owner | $345,000 | New Conventional | |
| Previous Owner | $245,900 | Credit Line Revolving | |
| Previous Owner | $457,208 | Construction | |
| Previous Owner | $120,000 | Unknown |
Property History
| Date | Event | Price | Change | Sq Ft Price |
|---|---|---|---|---|
| 06/23/2023 06/23/23 | Sold | $980,000 | -1.9% | $231 / Sq Ft |
| 04/19/2023 04/19/23 | For Sale | $998,500 | +150.3% | $235 / Sq Ft |
| 01/28/2019 01/28/19 | Off Market | $399,000 | -- | -- |
| 04/27/2012 04/27/12 | Sold | $399,000 | 0.0% | $96 / Sq Ft |
| 03/28/2012 03/28/12 | Pending | -- | -- | -- |
| 01/23/2012 01/23/12 | For Sale | $399,000 | -- | $96 / Sq Ft |
Tax History Compared to Growth
Tax History
| Year | Tax Paid | Tax Assessment Tax Assessment Total Assessment is a certain percentage of the fair market value that is determined by local assessors to be the total taxable value of land and additions on the property. | Land | Improvement |
|---|---|---|---|---|
| 2025 | $5,273 | $64,520 | $14,060 | $50,460 |
| 2024 | $5,273 | $64,520 | $14,060 | $50,460 |
| 2023 | $5,050 | $60,970 | $8,790 | $52,180 |
| 2022 | $4,605 | $48,280 | $6,260 | $42,020 |
| 2021 | $4,779 | $49,670 | $6,440 | $43,230 |
| 2020 | $3,627 | $37,800 | $6,440 | $31,360 |
| 2019 | $3,635 | $37,800 | $6,440 | $31,360 |
| 2018 | $3,823 | $41,740 | $6,480 | $35,260 |
| 2017 | $3,846 | $41,740 | $6,480 | $35,260 |
| 2016 | $2,863 | $34,490 | $4,780 | $29,710 |
| 2015 | $2,853 | $34,490 | $4,780 | $29,710 |
| 2014 | $2,650 | $31,330 | $3,980 | $27,350 |
Agents Affiliated with this Home
-
Steve Baker

Seller's Agent in 2023
Steve Baker
Sears Real Estate
(970) 330-7700
395 Total Sales
-
Brian Franzen

Buyer's Agent in 2023
Brian Franzen
eXp - Greeley
(970) 301-0266
82 Total Sales
-
Loni Ferrier

Seller's Agent in 2012
Loni Ferrier
New Horizons & Associates
(970) 689-1192
46 Total Sales
-
Derek Andersen

Buyer's Agent in 2012
Derek Andersen
Andersen Real Estate
(970) 381-9491
241 Total Sales
Map
Source: IRES MLS
MLS Number: 985786
APN: R1126102
- 5217 Dry Creek Rd
- 5219 Kanawha Ln
- 4616 Homestead Ct
- 5532 Pawnee Ln
- 4521 Mesa Verde Dr
- 4740 Everglade Ct
- 4415 S Shenandoah St
- 4813 Hot Springs Dr
- 4500 Hot Springs Dr
- 4215 N Shenandoah St
- 3215 47th Ave
- 4238 Grand Teton Rd
- 4251 Grand Teton Rd
- 4305 Monte Cimone St
- 3424 Syrah St
- 3602 Sienna Ave
- 202 Lucca Dr Unit 202
- 1004 Lucca Dr Unit 1004
- 4500 Tuscany St Unit A
- 3279 47th Ave
