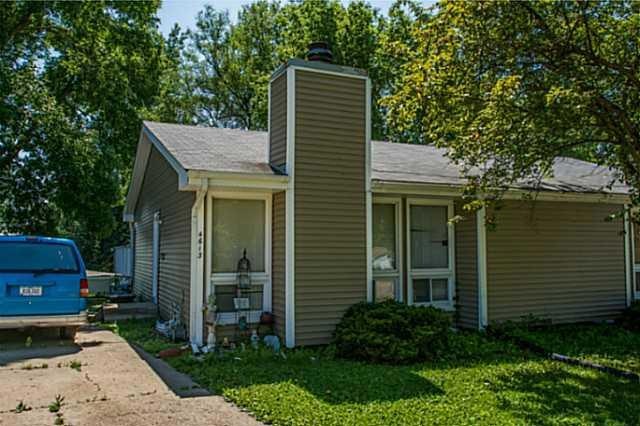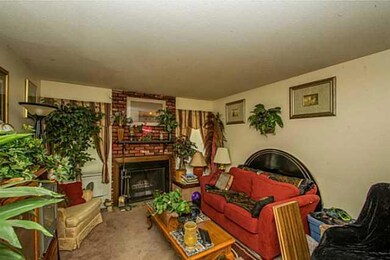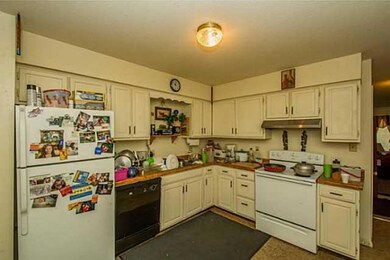
4613 SE 3rd Ct Des Moines, IA 50315
South Central DSM NeighborhoodHighlights
- 2 Kitchens
- Laundry Room
- Forced Air Heating and Cooling System
- Ranch Style House
About This Home
As of April 2021Add this to your investment portfolio, you'll be pleased you did. Tucked back in off the busy area you'll find this ranch duplex with full basement. Updates include new siding, decks & gutters. Unique units with large kitchens walking out to the decks. Long term tenants, each side rents for $715 and tenants pay all utilities. Kitchen appliances plus washer & dryer included.
Property Details
Home Type
- Multi-Family
Est. Annual Taxes
- $2,826
Year Built
- Built in 1972
Home Design
- Ranch Style House
- Block Foundation
Additional Features
- 2 Kitchens
- Laundry Room
- 9,270 Sq Ft Lot
- Forced Air Heating and Cooling System
- Unfinished Basement
Community Details
- 2 Units
- Gross Income $1,430
Listing and Financial Details
- Assessor Parcel Number 12004472223002
Ownership History
Purchase Details
Home Financials for this Owner
Home Financials are based on the most recent Mortgage that was taken out on this home.Purchase Details
Home Financials for this Owner
Home Financials are based on the most recent Mortgage that was taken out on this home.Purchase Details
Home Financials for this Owner
Home Financials are based on the most recent Mortgage that was taken out on this home.Purchase Details
Home Financials for this Owner
Home Financials are based on the most recent Mortgage that was taken out on this home.Similar Home in Des Moines, IA
Home Values in the Area
Average Home Value in this Area
Purchase History
| Date | Type | Sale Price | Title Company |
|---|---|---|---|
| Warranty Deed | $145,000 | None Available | |
| Warranty Deed | $118,500 | Attorney | |
| Warranty Deed | $118,000 | None Available | |
| Warranty Deed | $103,500 | -- |
Mortgage History
| Date | Status | Loan Amount | Loan Type |
|---|---|---|---|
| Open | $116,000 | Future Advance Clause Open End Mortgage | |
| Previous Owner | $89,140 | Future Advance Clause Open End Mortgage | |
| Previous Owner | $110,000 | Unknown |
Property History
| Date | Event | Price | Change | Sq Ft Price |
|---|---|---|---|---|
| 04/30/2021 04/30/21 | Sold | $145,000 | 0.0% | $91 / Sq Ft |
| 04/29/2021 04/29/21 | Pending | -- | -- | -- |
| 03/08/2021 03/08/21 | For Sale | $145,000 | +22.4% | $91 / Sq Ft |
| 07/21/2015 07/21/15 | Sold | $118,500 | -8.8% | $74 / Sq Ft |
| 07/15/2015 07/15/15 | Pending | -- | -- | -- |
| 06/24/2015 06/24/15 | For Sale | $130,000 | -- | $81 / Sq Ft |
Tax History Compared to Growth
Tax History
| Year | Tax Paid | Tax Assessment Tax Assessment Total Assessment is a certain percentage of the fair market value that is determined by local assessors to be the total taxable value of land and additions on the property. | Land | Improvement |
|---|---|---|---|---|
| 2024 | $3,604 | $183,200 | $35,400 | $147,800 |
| 2023 | $3,648 | $183,200 | $35,400 | $147,800 |
| 2022 | $3,620 | $154,800 | $31,000 | $123,800 |
| 2021 | $3,506 | $154,800 | $31,000 | $123,800 |
| 2020 | $3,642 | $140,500 | $27,900 | $112,600 |
| 2019 | $3,282 | $140,500 | $27,900 | $112,600 |
| 2018 | $3,248 | $122,100 | $24,100 | $98,000 |
| 2017 | $3,114 | $122,100 | $24,100 | $98,000 |
| 2016 | $3,034 | $115,100 | $22,300 | $92,800 |
| 2015 | $3,034 | $115,100 | $22,300 | $92,800 |
| 2014 | $2,826 | $110,400 | $21,200 | $89,200 |
Agents Affiliated with this Home
-
Jeff Rowat
J
Seller's Agent in 2021
Jeff Rowat
RE/MAX
(515) 577-2213
3 in this area
20 Total Sales
-
Jennifer Clark

Seller's Agent in 2015
Jennifer Clark
Century 21 Signature
(515) 208-2255
1 in this area
180 Total Sales
Map
Source: Des Moines Area Association of REALTORS®
MLS Number: 457089
APN: 120-04472223002
- 4508 SE 3rd St
- 204 E Philip St
- 126 E Maxwelton Dr
- 500 Scandia Ave
- 4518 SE 6th St
- 108 E Philip St
- 401 E Mckinley Ave
- 211 E Leach Ave
- 4610 SE 7th St
- 115 Mckinley Ave
- 424 E Leach Ave
- 208 Mckinley Ave
- 16 E Leach Ave
- 709 E Hackley Ave
- 435 E Watrous Ave
- 299 Hackley Ave
- 904 E Hackley Ave
- 349 E Rose Ave
- 4600 SW 5th St
- 1115 E Herold Ave


