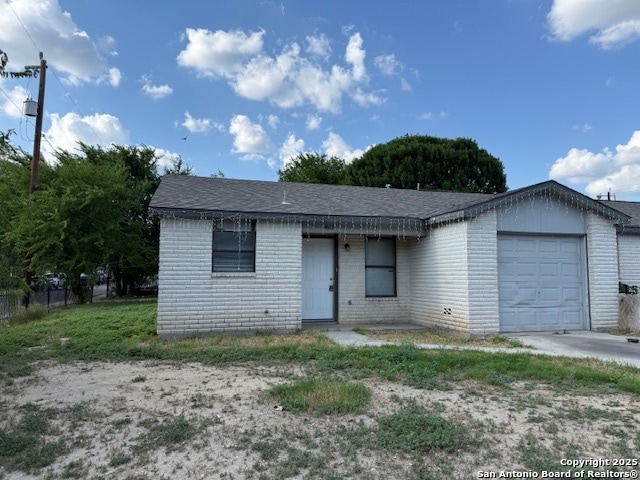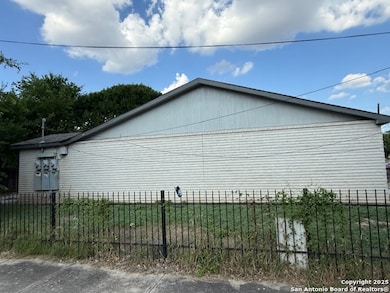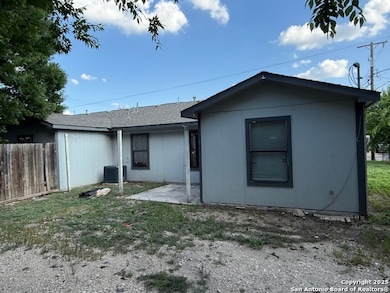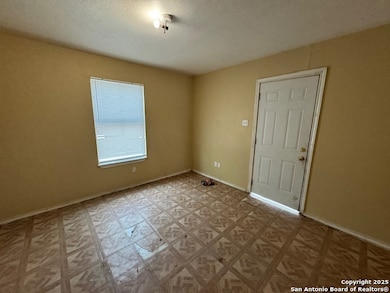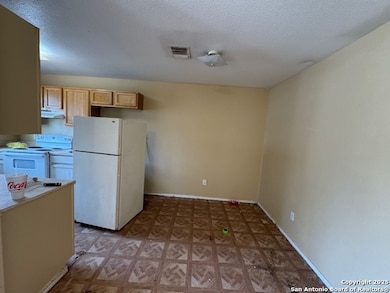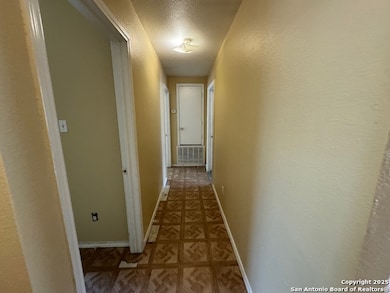4613 W César E Chávez Blvd San Antonio, TX 78237
Prospect Hill Neighborhood
3
Beds
2
Baths
985
Sq Ft
1,089
Sq Ft Lot
Highlights
- Mature Trees
- Combination Dining and Living Room
- 1-Story Property
- Central Heating and Cooling System
- Ceiling Fan
About This Home
3 bedroom 2 bath part of a tri-plex with a fenced yard and a single garage attached. Open floor plan with low-maintenance flooring and recently painted. Very close to the bus line and on a corner lot. Central heat and AC. Comes with a fridge and an electric stove.Vacant and easy to show!
Property Details
Home Type
- Multi-Family
Year Built
- Built in 2004
Lot Details
- 1,089 Sq Ft Lot
- Chain Link Fence
- Mature Trees
Parking
- 1 Car Garage
Home Design
- Triplex
- Brick Exterior Construction
- Slab Foundation
- Composition Roof
- Masonry
Interior Spaces
- 985 Sq Ft Home
- 1-Story Property
- Ceiling Fan
- Window Treatments
- Combination Dining and Living Room
- Linoleum Flooring
- Washer Hookup
Bedrooms and Bathrooms
- 3 Bedrooms
- 2 Full Bathrooms
Schools
- Las Palmas Elementary School
- Gus Garcia Middle School
- Kenedy High School
Utilities
- Central Heating and Cooling System
Community Details
- West Lawn Area 5 Subdivision
Map
Source: San Antonio Board of REALTORS®
MLS Number: 1881654
Nearby Homes
- 5403 San Fernando St
- 4438 W César E Chávez Blvd
- 630 Alta Sita St
- 603 S San Manuel St
- 4137 El Paso St
- 307 Randall Ave
- 303 Randall Ave
- 4423 Buena Vista St
- 114 S San Dario Ave
- 406 S San Gabriel Ave
- 4122 San Luis St
- 810 S San Eduardo Ave
- 831 S San Eduardo Ave
- 331 S San Gabriel Ave
- 213 S San Horacio Ave
- 614 S San Gabriel Ave
- 212 Wilmot St
- 215 S San Horacio Ave
- 752 S San Manuel St
- 811 S General McMullen Dr
- 335 S San Eduardo Ave
- 230 S San Gabriel Ave
- 5415 Buena Vista St Unit 1
- 123 Wilmot St
- 227 Landa Ave
- 363 N General McMullen Dr
- 351 Cortez Ave Unit 2
- 1215 Castroville Rd
- 118 Don Jose
- 206 Southlawn Ave
- 537 N General McMullen Dr
- 1711 Ceralvo St
- 242 Marbauch Ave
- 3306 W Poplar St
- 162 Rosabell St
- 134 Arizona
- 627 N San Manuel St
- 3234 W Houston St
- 1218 NW 23rd St Unit 2
- 2638 Lombrano St
