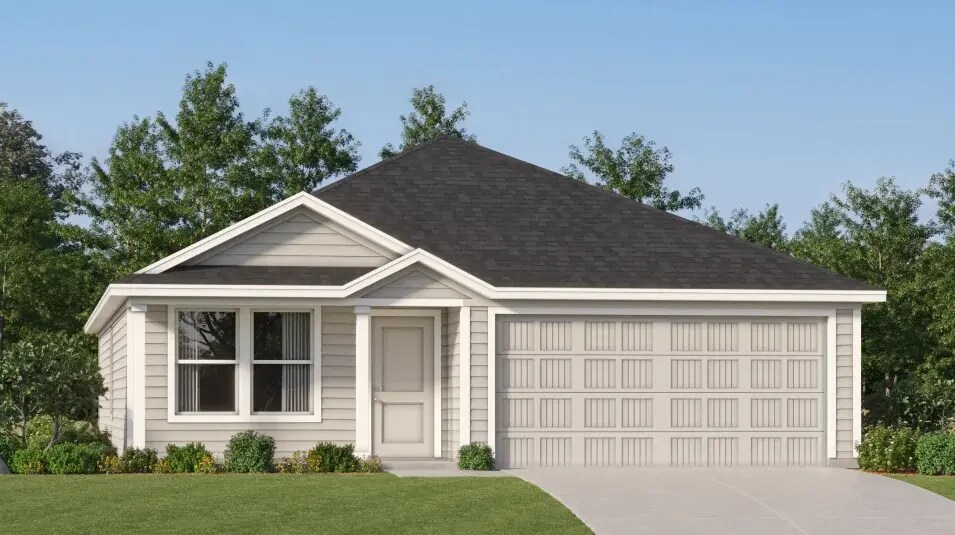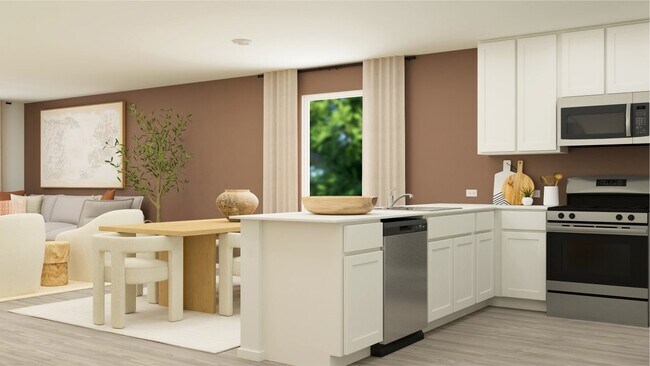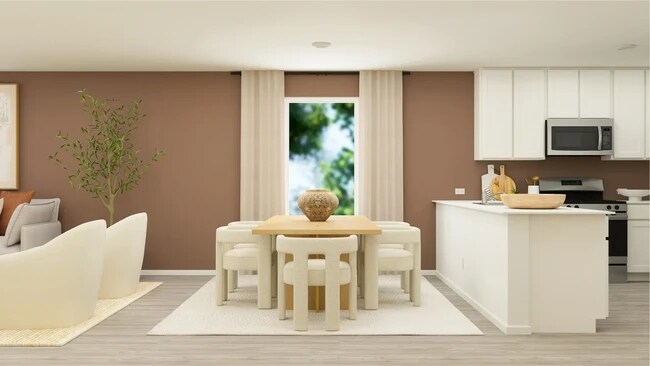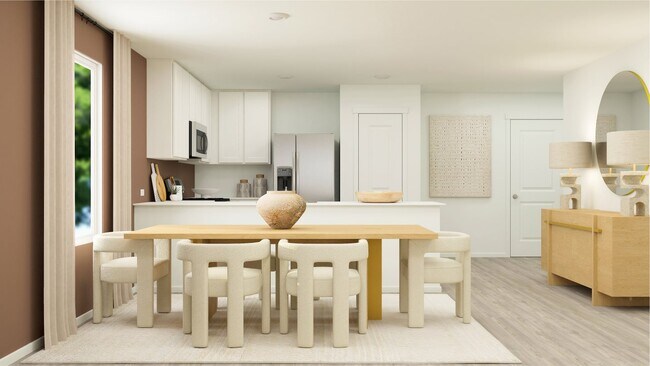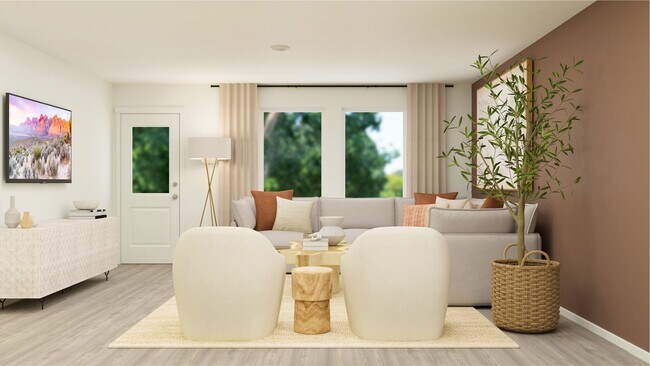
Last list price
Total Views
36
3
Beds
2
Baths
1,474
Sq Ft
$138
Price per Sq Ft
Highlights
- New Construction
- Dining Room
- 1-Story Property
- Living Room
About This Home
This single-level home showcases a spacious open floorplan shared between the kitchen, dining area and family room for easy entertaining. An owner’s suite enjoys a private location in a rear corner of the home, complemented by an en-suite bathroom and walk-in closet. There are two secondary bedrooms at the front of the home, which are comfortable spaces for household members and overnight guests.
Home Details
Home Type
- Single Family
HOA Fees
- $92 Monthly HOA Fees
Parking
- 2 Car Garage
Taxes
Home Design
- New Construction
Interior Spaces
- 1-Story Property
- Living Room
- Dining Room
Bedrooms and Bathrooms
- 3 Bedrooms
- 2 Full Bathrooms
Map
Other Move In Ready Homes in Legacy Point - Watermill Collection
About the Builder
Since 1954, Lennar has built over one million new homes for families across America. They build in some of the nation’s most popular cities, and their communities cater to all lifestyles and family dynamics, whether you are a first-time or move-up buyer, multigenerational family, or Active Adult.
Nearby Homes
- 4043 Mountain Pass
- 4149 Mountain Pass
- 4237 Butterfly Dr
- TBD LOT 7 & 16 Fred Harris Dr
- 1248 Palo Alto Dr
- 1917 Palo Alto Dr
- 21633 S Jett Rd
- 85 Dawnridge Dr
- 20491 Senior Rd
- 335 Viewpoint Dr
- 126 Viewpoint Dr
- 47 Viewpoint Dr
- 367 Waxwing Dr
- 5800 Curran Dr
- 165 Sanctuary Ln
- 88 Sanctuary Ln
- TBD, LOT 5 Sanctuary Ln
- LOT 24 Workman Rd
- TBD W Payne Rd
- 0 W Payne Rd
