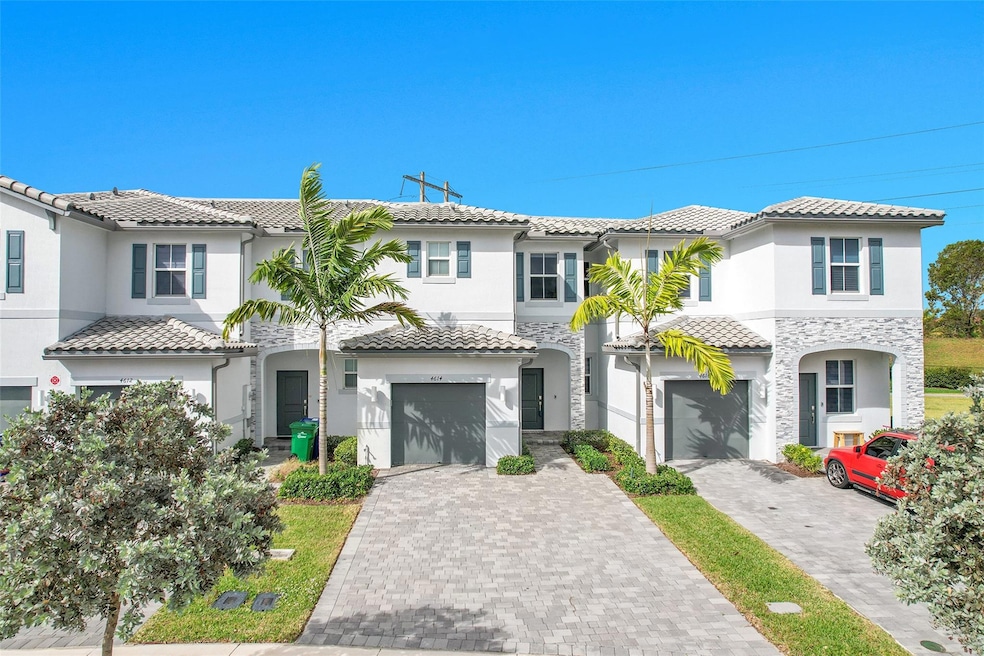4614 NW 120th Way Coral Springs, FL 33076
Wyndham Lakes NeighborhoodEstimated payment $4,383/month
Highlights
- New Construction
- Gated Community
- Garden View
- Eagle Ridge Elementary School Rated A-
- Clubhouse
- Community Pool
About This Home
*BRAND NEW CONSTRUCTION* Gorgeous Townhome located in Private Gated Community Features 3 Bedrooms, 2.5 Bathrooms with 1 Car Garage. Prestige Kitchen with "Brand New" top of the line Appliances & Quartz Counter-tops. Plenty of Cabinet Space with Large Pantry! Spacious Bedrooms with Carpet Throughout & Walk-in Closets. Hurricane Impact Windows & Doors, great for your insurance! Cozy backyard plenty of room to BBQ! The Community has a super nice pool and playground great for entertaining the kids, family & friends during the holidays! Close to Everything, Sawgrass HWY, Shopping Plaza's, Restaurants, Malls, Parks & much more! GOOD SCHOOLS! LOW HOA! OK TO LEASE! BE THE FIRST ONE TO LIVE IN THIS TURN-KEY READY TO MOVE-IN TOWNHOME! LOOK NO FURTHER THIS HOME IS A MUST SEE! SEE IT! LOVE IT! BUY IT!
Townhouse Details
Home Type
- Townhome
Est. Annual Taxes
- $11,449
Year Built
- Built in 2023 | New Construction
Lot Details
- Privacy Fence
- Fenced
HOA Fees
- $153 Monthly HOA Fees
Parking
- 1 Car Garage
- Garage Door Opener
- Guest Parking
Home Design
- Entry on the 1st floor
Interior Spaces
- 1,344 Sq Ft Home
- 2-Story Property
- Ceiling Fan
- Blinds
- Formal Dining Room
- Open Floorplan
- Garden Views
- Home Security System
- Washer and Dryer Hookup
Kitchen
- Electric Range
- Microwave
- Ice Maker
- Dishwasher
- Disposal
Flooring
- Carpet
- Tile
Bedrooms and Bathrooms
- 3 Main Level Bedrooms
- Split Bedroom Floorplan
- Walk-In Closet
Outdoor Features
- Patio
Schools
- Eagle Ridge Elementary School
- Coral Springs Middle School
- Marjory Stoneman Douglas High School
Utilities
- Central Heating and Cooling System
- Electric Water Heater
- Cable TV Available
Listing and Financial Details
- Assessor Parcel Number 484107220770
Community Details
Overview
- Association fees include common areas, insurance, maintenance structure, pool(s), recreation facilities, reserve fund, sewer, security, trash
- Sunset Trails Subdivision, Cassia Floorplan
Amenities
- Clubhouse
Recreation
- Community Pool
Pet Policy
- Pets Allowed
Security
- Gated Community
- Impact Glass
- Fire and Smoke Detector
Map
Home Values in the Area
Average Home Value in this Area
Tax History
| Year | Tax Paid | Tax Assessment Tax Assessment Total Assessment is a certain percentage of the fair market value that is determined by local assessors to be the total taxable value of land and additions on the property. | Land | Improvement |
|---|---|---|---|---|
| 2025 | $11,449 | $530,260 | $24,430 | $505,830 |
| 2024 | -- | $510,910 | $24,430 | $486,480 |
| 2023 | -- | $75,050 | -- | -- |
Property History
| Date | Event | Price | Change | Sq Ft Price |
|---|---|---|---|---|
| 04/06/2025 04/06/25 | For Sale | $615,000 | -- | $458 / Sq Ft |
Purchase History
| Date | Type | Sale Price | Title Company |
|---|---|---|---|
| Special Warranty Deed | $597,000 | Lennar Title | |
| Special Warranty Deed | $470,600 | -- |
Source: BeachesMLS (Greater Fort Lauderdale)
MLS Number: F10496637
APN: 48-41-07-22-0770
- 12022 NW 46th St
- 12010 NW 47th Manor
- 11965 NW 47th Manor
- 11927 NW 46th St
- 11931 NW 47th Manor
- 11920 NW 47th Manor
- 11887 NW 46th St
- 11883 NW 46th St
- 4702 NW 120th Way
- 12028 NW 46th St
- 11835 NW 46th St
- 12172 NW 46th St
- 11831 NW 47th Manor
- 4613 NW 118th Ave Unit 4613
- 11624 NW 47th Ct
- 12046 NW 49th Dr
- 11635 NW 47th Ct
- 4853 NW 124th Way
- 11609 NW 47th Dr
- 11676 NW 45th St
- 11965 NW 47th Manor
- 11931 NW 47th Manor Unit 11931
- 12002 NW 47th Manor
- 11965 NW 47th Manor
- 11853 NW 47th Manor
- 11853 NW 47th Manor Unit 11853
- 12028 NW 46th St
- 11931 NW 47th Manor
- 4703 NW 118th Ave
- 4619 NW 118th Ave
- 11668 NW 47th Ct
- 4782 NW 116th Terrace
- 12211 NW 49th St
- 4708 NW 115th Terrace
- 11660 NW 45th St Unit 3
- 11544 NW 44th St
- 11574 NW 44th St Unit 11574
- 11596 NW 45th St
- 11515 NW 44th St Unit 11515
- 11501 NW 44th St Unit 1-4







