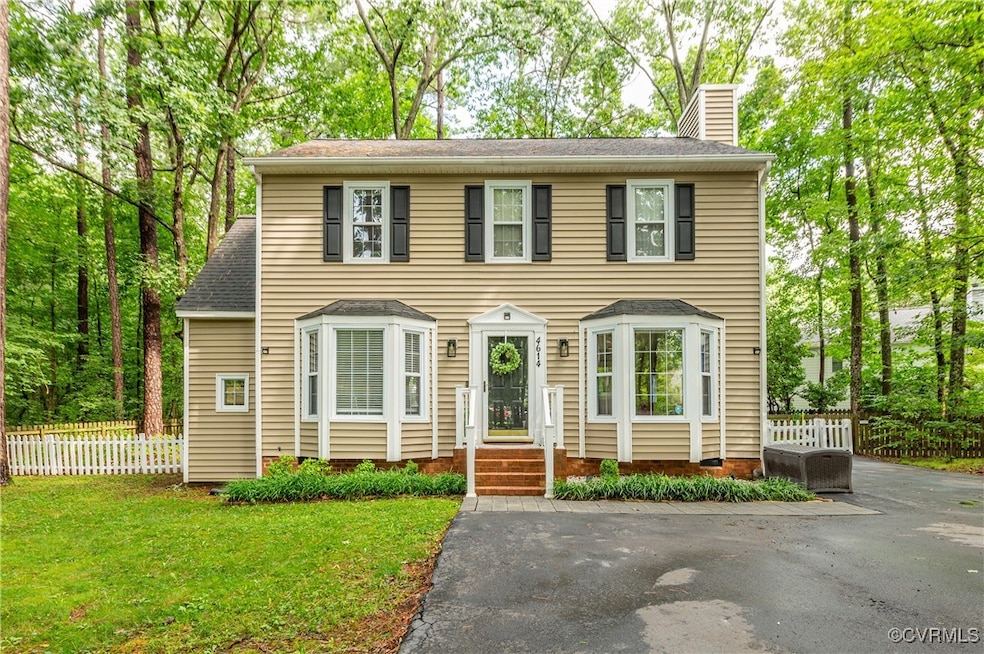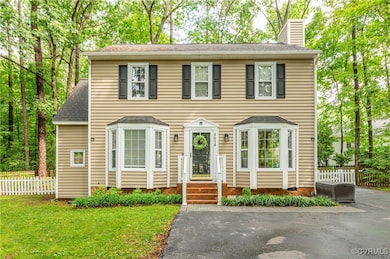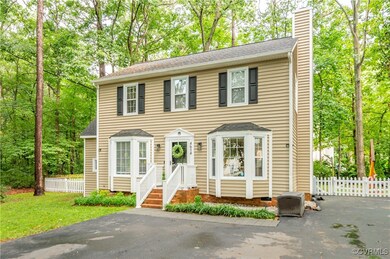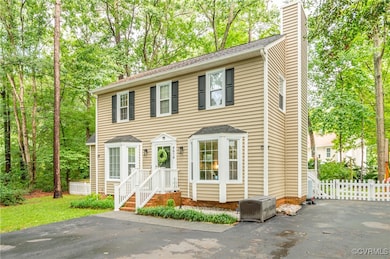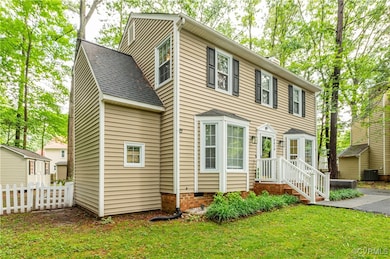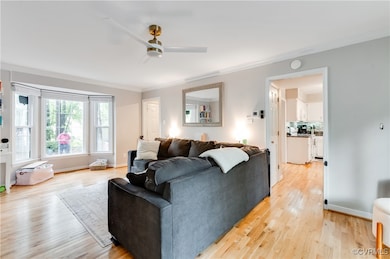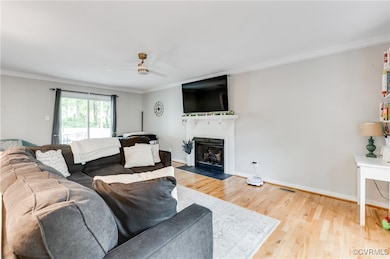
4614 River Mill Ct Glen Allen, VA 23060
Echo Lake NeighborhoodEstimated payment $2,383/month
Highlights
- Deck
- Wood Flooring
- Cul-De-Sac
- Glen Allen High School Rated A
- Granite Countertops
- Skylights
About This Home
Tucked away on a quiet cul-de-sac just off Hungary Road, this beautifully maintained and recently upgraded home is move-in ready with charm, style, and thoughtful updates throughout. A paved double driveway and lighted front porch welcome you in. Inside, gorgeous hardwood floors flow throughout both levels. The spacious family room features a bay window, gas fireplace, crown molding, and access to a large rear deck—ideal for relaxing or entertaining. A formal dining room off the foyer offers another bay window and elegant trim detail. The updated kitchen is a standout, featuring granite countertops, a glass tile backsplash, a new stove and microwave, brand-new top-of-the-line garbage disposal, new kitchen sink, built-in appliance lift, and included fridge and dishwasher (both replaced within the last 5 years). A charming breakfast nook completes the space, along with a pet-friendly doggie door off the laundry area. The half bath on the main level also includes a granite vanity. Upstairs, you'll find more beautiful hardwood floors, a spacious primary suite with walk-in closet and en-suite bath (granite vanity), and two additional bedrooms sharing a hall bath. Skylights and new light fixtures/ceiling fans throughout add brightness and modern flair.
Home Details
Home Type
- Single Family
Est. Annual Taxes
- $2,688
Year Built
- Built in 1986
Lot Details
- 0.28 Acre Lot
- Cul-De-Sac
- Street terminates at a dead end
- Back Yard Fenced
- Sprinkler System
- Zoning described as R3AC
Home Design
- Frame Construction
- Composition Roof
- Vinyl Siding
Interior Spaces
- 1,568 Sq Ft Home
- 2-Story Property
- Wired For Data
- Ceiling Fan
- Skylights
- Bay Window
- Insulated Doors
- Dining Area
- Crawl Space
Kitchen
- Eat-In Kitchen
- Electric Cooktop
- <<microwave>>
- Dishwasher
- Granite Countertops
- Disposal
Flooring
- Wood
- Ceramic Tile
Bedrooms and Bathrooms
- 3 Bedrooms
- En-Suite Primary Bedroom
- Double Vanity
Laundry
- Dryer
- Washer
Home Security
- Storm Doors
- Fire and Smoke Detector
Parking
- Driveway
- Paved Parking
- Off-Street Parking
Outdoor Features
- Deck
- Exterior Lighting
- Shed
- Front Porch
Schools
- Echo Lake Elementary School
- Hungary Creek Middle School
- Glen Allen High School
Utilities
- Zoned Heating and Cooling
- Heat Pump System
- Water Heater
- High Speed Internet
- Cable TV Available
Community Details
- Mill Way Subdivision
Listing and Financial Details
- Tax Lot 8
- Assessor Parcel Number 759-761-7097
Map
Home Values in the Area
Average Home Value in this Area
Tax History
| Year | Tax Paid | Tax Assessment Tax Assessment Total Assessment is a certain percentage of the fair market value that is determined by local assessors to be the total taxable value of land and additions on the property. | Land | Improvement |
|---|---|---|---|---|
| 2025 | $2,693 | $316,200 | $80,000 | $236,200 |
| 2024 | $2,693 | $290,500 | $65,000 | $225,500 |
| 2023 | $2,469 | $290,500 | $65,000 | $225,500 |
| 2022 | $2,244 | $264,000 | $65,000 | $199,000 |
| 2021 | $2,219 | $247,200 | $56,000 | $191,200 |
| 2020 | $1,705 | $247,200 | $56,000 | $191,200 |
| 2019 | $1,364 | $235,200 | $56,000 | $179,200 |
| 2018 | $0 | $228,200 | $52,000 | $176,200 |
| 2017 | $1,985 | $228,200 | $52,000 | $176,200 |
| 2016 | $1,766 | $203,000 | $52,000 | $151,000 |
| 2015 | $1,766 | $203,000 | $52,000 | $151,000 |
| 2014 | $1,766 | $203,000 | $52,000 | $151,000 |
Property History
| Date | Event | Price | Change | Sq Ft Price |
|---|---|---|---|---|
| 07/12/2025 07/12/25 | Pending | -- | -- | -- |
| 07/09/2025 07/09/25 | For Sale | $389,950 | +55.2% | $249 / Sq Ft |
| 03/01/2019 03/01/19 | Sold | $251,200 | +1.3% | $160 / Sq Ft |
| 01/29/2019 01/29/19 | Pending | -- | -- | -- |
| 01/28/2019 01/28/19 | For Sale | $248,000 | +10.2% | $158 / Sq Ft |
| 11/08/2016 11/08/16 | Sold | $225,000 | -3.2% | $143 / Sq Ft |
| 10/22/2016 10/22/16 | Pending | -- | -- | -- |
| 08/27/2016 08/27/16 | Price Changed | $232,500 | -3.1% | $148 / Sq Ft |
| 07/23/2016 07/23/16 | For Sale | $239,900 | -- | $153 / Sq Ft |
Purchase History
| Date | Type | Sale Price | Title Company |
|---|---|---|---|
| Interfamily Deed Transfer | -- | None Available | |
| Warranty Deed | $251,200 | Day Title Services Lc | |
| Warranty Deed | $225,000 | Attorney | |
| Foreclosure Deed | -- | -- |
Mortgage History
| Date | Status | Loan Amount | Loan Type |
|---|---|---|---|
| Open | $239,149 | New Conventional | |
| Closed | $238,640 | New Conventional | |
| Previous Owner | $90,000 | New Conventional | |
| Previous Owner | $86,000 | New Conventional |
Similar Homes in the area
Source: Central Virginia Regional MLS
MLS Number: 2517835
APN: 759-761-7097
- 4805 Candlelight Place
- 4717 Mill Park Cir
- 4706 Candlelight Place
- 4605 Kingsrow Ct
- 9286 Hungary Rd
- 4017 Bayapple Dr
- 4205 Donaldwood Dr
- 4205 W End Dr
- 4221 Hunter Green Ct
- 4705 Tameo Ct
- 4709 Tameo Ct
- 4910 Packard Rd
- 9109 Pond Mill Ct
- 4910 Covewood Ct
- 4917 Daffodil Cir
- 4002 Crystalwood Ln
- 4916 Fairlake Ln
- 9455 Greenhill Ct
- 5115 Fairlake Ln
- 8706 Greycliff Rd
