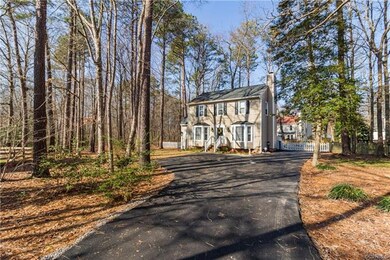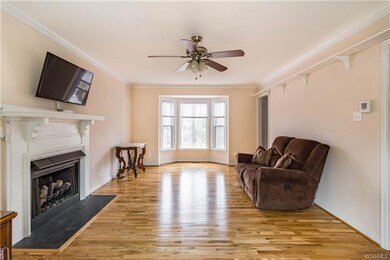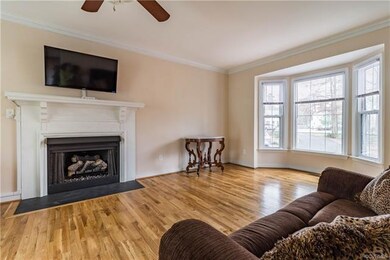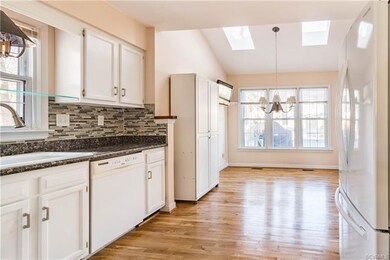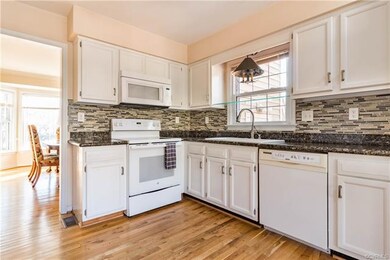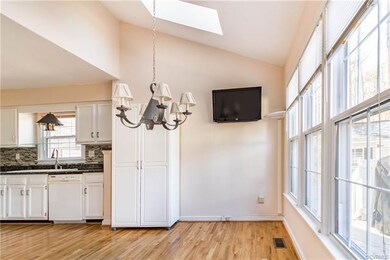
4614 River Mill Ct Glen Allen, VA 23060
Echo Lake NeighborhoodHighlights
- Deck
- Wood Flooring
- Cul-De-Sac
- Glen Allen High School Rated A
- Granite Countertops
- Front Porch
About This Home
As of March 2019Looking for a Beautiful Home with Convenience & Privacy in Glen Allen Schools? Here it is! Just off Hungary Rd, this home is nestled in a Cul-de-sac with Paved Double Drive & Lighted Front Porch. Inside are Gorgeous Hardwood Floors throughout-only 2 yrs old!! Spacious Family Rm with Bay Window, Gas Fireplace, Crown Molding & access to the Deck. A Formal Dining Rm off the Foyer with Bay Window & Crown Moldings. Huge Kitchen with Breakfast Nook, Granite Countertops & Glass Tile Backsplash, Built-In Appliance LIft, New Farmhouse Sink & Faucet, Garbage Disposal, Microwave, Range & Dishwasher. Doggie door off the Laundry area. The Half Bath also has Granite countertop vanity. Upstairs again has Gorgeous Hardwood floors throughout. Master Bedroom has a Walk-In Closet and Private Bath with Granite Double Sink Vanity. The other 2 Bedrooms share the Hall Bath with Granite Vanity as well. In the Hallway is a Built-in Ironing board station with its own Lighting. New Gutter Guards were installed 2017. Out back enjoy the Big Deck & Fenced Backyard. 1 Storage building stays. Also attached storage. Irrigation System keeps your flowers beautiful. This home is FIOS ready! Call today to See!!!
Last Agent to Sell the Property
Karen Jones
Twin Rivers Realty, Inc License #0225049629 Listed on: 01/28/2019
Home Details
Home Type
- Single Family
Est. Annual Taxes
- $1,985
Year Built
- Built in 1986
Lot Details
- 0.28 Acre Lot
- Cul-De-Sac
- Back Yard Fenced
- Landscaped
- Level Lot
- Sprinkler System
- Zoning described as R3AC
Home Design
- Frame Construction
- Composition Roof
- Vinyl Siding
Interior Spaces
- 1,568 Sq Ft Home
- 2-Story Property
- Wired For Data
- Ceiling Fan
- Gas Fireplace
- Bay Window
- Insulated Doors
- Dining Area
- Storm Doors
- Washer Hookup
Kitchen
- Eat-In Kitchen
- Electric Cooktop
- <<microwave>>
- Dishwasher
- Granite Countertops
- Disposal
Flooring
- Wood
- Ceramic Tile
Bedrooms and Bathrooms
- 3 Bedrooms
- En-Suite Primary Bedroom
- Double Vanity
Parking
- Driveway
- Paved Parking
- Off-Street Parking
Accessible Home Design
- Grab Bars
Outdoor Features
- Deck
- Exterior Lighting
- Shed
- Front Porch
Schools
- Echo Lake Elementary School
- Hungary Creek Middle School
- Glen Allen High School
Utilities
- Zoned Heating and Cooling
- Heat Pump System
- Water Heater
- High Speed Internet
- Cable TV Available
Community Details
- Mill Way Subdivision
Listing and Financial Details
- Exclusions: Large Shed
- Tax Lot 8
- Assessor Parcel Number 759-761-7097
Ownership History
Purchase Details
Home Financials for this Owner
Home Financials are based on the most recent Mortgage that was taken out on this home.Purchase Details
Home Financials for this Owner
Home Financials are based on the most recent Mortgage that was taken out on this home.Purchase Details
Home Financials for this Owner
Home Financials are based on the most recent Mortgage that was taken out on this home.Purchase Details
Home Financials for this Owner
Home Financials are based on the most recent Mortgage that was taken out on this home.Similar Homes in the area
Home Values in the Area
Average Home Value in this Area
Purchase History
| Date | Type | Sale Price | Title Company |
|---|---|---|---|
| Interfamily Deed Transfer | -- | None Available | |
| Warranty Deed | $251,200 | Day Title Services Lc | |
| Warranty Deed | $225,000 | Attorney | |
| Foreclosure Deed | -- | -- |
Mortgage History
| Date | Status | Loan Amount | Loan Type |
|---|---|---|---|
| Open | $239,149 | New Conventional | |
| Closed | $238,640 | New Conventional | |
| Previous Owner | $90,000 | New Conventional | |
| Previous Owner | $86,000 | New Conventional |
Property History
| Date | Event | Price | Change | Sq Ft Price |
|---|---|---|---|---|
| 07/12/2025 07/12/25 | Pending | -- | -- | -- |
| 07/09/2025 07/09/25 | For Sale | $389,950 | +55.2% | $249 / Sq Ft |
| 03/01/2019 03/01/19 | Sold | $251,200 | +1.3% | $160 / Sq Ft |
| 01/29/2019 01/29/19 | Pending | -- | -- | -- |
| 01/28/2019 01/28/19 | For Sale | $248,000 | +10.2% | $158 / Sq Ft |
| 11/08/2016 11/08/16 | Sold | $225,000 | -3.2% | $143 / Sq Ft |
| 10/22/2016 10/22/16 | Pending | -- | -- | -- |
| 08/27/2016 08/27/16 | Price Changed | $232,500 | -3.1% | $148 / Sq Ft |
| 07/23/2016 07/23/16 | For Sale | $239,900 | -- | $153 / Sq Ft |
Tax History Compared to Growth
Tax History
| Year | Tax Paid | Tax Assessment Tax Assessment Total Assessment is a certain percentage of the fair market value that is determined by local assessors to be the total taxable value of land and additions on the property. | Land | Improvement |
|---|---|---|---|---|
| 2025 | $2,693 | $316,200 | $80,000 | $236,200 |
| 2024 | $2,693 | $290,500 | $65,000 | $225,500 |
| 2023 | $2,469 | $290,500 | $65,000 | $225,500 |
| 2022 | $2,244 | $264,000 | $65,000 | $199,000 |
| 2021 | $2,219 | $247,200 | $56,000 | $191,200 |
| 2020 | $1,705 | $247,200 | $56,000 | $191,200 |
| 2019 | $1,364 | $235,200 | $56,000 | $179,200 |
| 2018 | $0 | $228,200 | $52,000 | $176,200 |
| 2017 | $1,985 | $228,200 | $52,000 | $176,200 |
| 2016 | $1,766 | $203,000 | $52,000 | $151,000 |
| 2015 | $1,766 | $203,000 | $52,000 | $151,000 |
| 2014 | $1,766 | $203,000 | $52,000 | $151,000 |
Agents Affiliated with this Home
-
Adam Carpenter

Seller's Agent in 2025
Adam Carpenter
NextHome Advantage
(804) 387-1557
3 in this area
124 Total Sales
-
Alexandria Troupe

Buyer's Agent in 2025
Alexandria Troupe
River Fox Realty LLC
(804) 790-9377
105 Total Sales
-
K
Seller's Agent in 2019
Karen Jones
Twin Rivers Realty, Inc
-
Beth Goldsmith

Buyer's Agent in 2019
Beth Goldsmith
Long & Foster
(804) 937-3991
3 in this area
114 Total Sales
-
J
Seller's Agent in 2016
Jack Knapp
EXP Realty LLC
-
Sam Smith

Buyer's Agent in 2016
Sam Smith
Towne & Country Real Estate
(804) 339-7344
1 in this area
61 Total Sales
Map
Source: Central Virginia Regional MLS
MLS Number: 1902339
APN: 759-761-7097
- 4805 Candlelight Place
- 4717 Mill Park Cir
- 4706 Candlelight Place
- 4605 Kingsrow Ct
- 9286 Hungary Rd
- 4017 Bayapple Dr
- 4205 Donaldwood Dr
- 4205 W End Dr
- 4221 Hunter Green Ct
- 4106 W End Dr
- 4705 Tameo Ct
- 4709 Tameo Ct
- 4910 Packard Rd
- 4910 Covewood Ct
- 4917 Daffodil Cir
- 4002 Crystalwood Ln
- 9310 Gildenfield Ct
- 4916 Fairlake Ln
- 9455 Greenhill Ct
- 5115 Fairlake Ln

