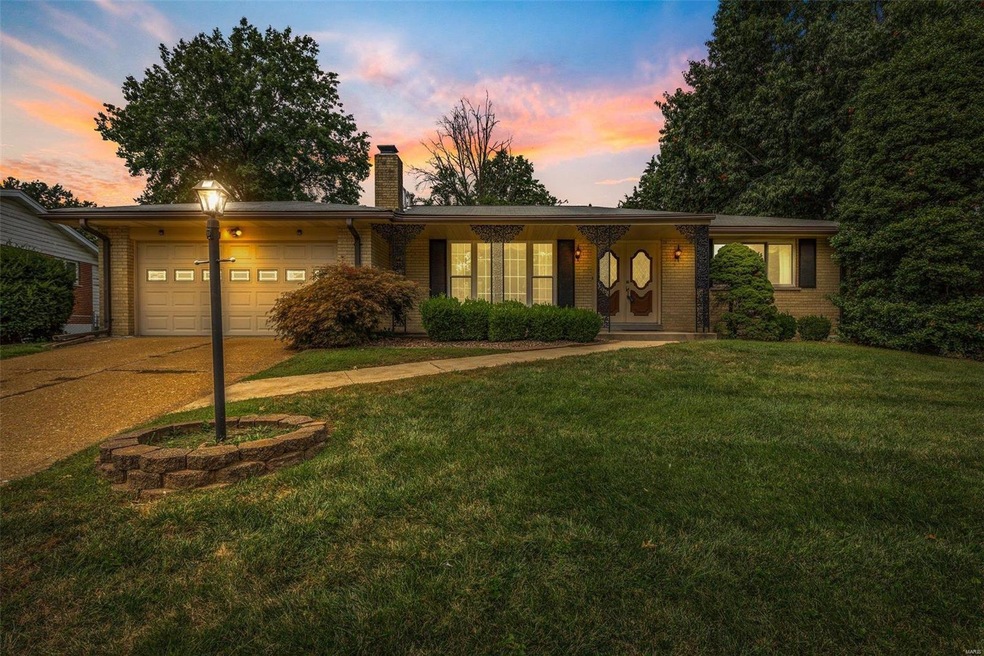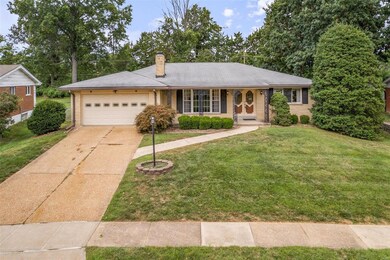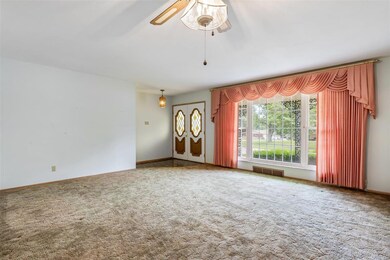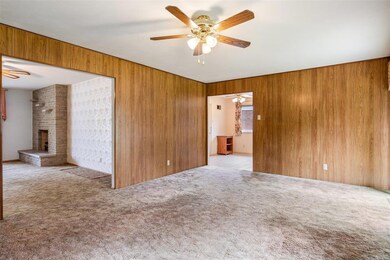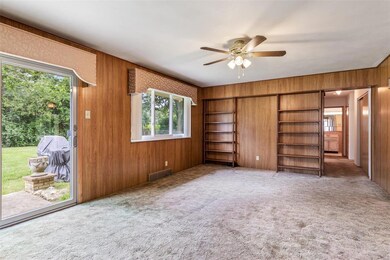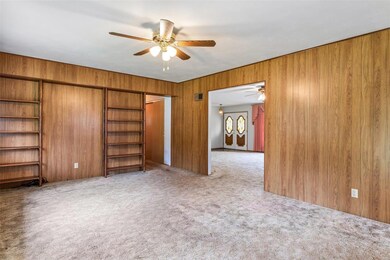
4615 Valmeyer Dr Saint Louis, MO 63128
Highlights
- Recreation Room
- Traditional Architecture
- <<doubleOvenToken>>
- Kennerly Elementary School Rated A-
- Wood Flooring
- 2 Car Attached Garage
About This Home
As of May 2025Discover abundant living space in this charming ranch home located in the sought-after Lindbergh School District. The primary bedroom suite is conveniently situated at the front of the home, while additional bedrooms are tucked away in the rear, ensuring privacy for all. Step inside to a spacious living and dining area featuring a fireplace, perfect for gatherings. The eat-in kitchen offers ample space, seamlessly connecting to a warm family room. The full W/O basement is equipped with an updated electric panel, sink area, & a full bath, providing ample opportunities for customization. Enjoy the outdoors on the covered front porch or in the private rear yard, which backs to a serene tree line and includes a shed for extra storage. This home also includes a 2-car garage for convenience. Please note, this is an estate sale, and the property is being sold AS-IS. Don't miss the chance to make this home your own!
Last Agent to Sell the Property
Coldwell Banker Realty - Gundaker License #2013036104 Listed on: 09/05/2024

Home Details
Home Type
- Single Family
Est. Annual Taxes
- $3,464
Year Built
- Built in 1967
Lot Details
- 0.3 Acre Lot
- Lot Dimensions are 127x133x187x66
- Chain Link Fence
- Level Lot
HOA Fees
- $3 Monthly HOA Fees
Parking
- 2 Car Attached Garage
- Garage Door Opener
- Driveway
Home Design
- Traditional Architecture
- Brick Exterior Construction
Interior Spaces
- 1-Story Property
- Gas Fireplace
- Insulated Windows
- Family Room
- Living Room
- Recreation Room
Kitchen
- <<doubleOvenToken>>
- Electric Cooktop
- Dishwasher
- Disposal
Flooring
- Wood
- Carpet
- Vinyl
Bedrooms and Bathrooms
- 3 Bedrooms
- 3 Full Bathrooms
Laundry
- Dryer
- Washer
Partially Finished Basement
- Basement Fills Entire Space Under The House
- Finished Basement Bathroom
Schools
- Kennerly Elem. Elementary School
- Robert H. Sperreng Middle School
- Lindbergh Sr. High School
Additional Features
- Shed
- Forced Air Heating System
Listing and Financial Details
- Assessor Parcel Number 29K130014-13-0014
Ownership History
Purchase Details
Home Financials for this Owner
Home Financials are based on the most recent Mortgage that was taken out on this home.Purchase Details
Home Financials for this Owner
Home Financials are based on the most recent Mortgage that was taken out on this home.Similar Homes in Saint Louis, MO
Home Values in the Area
Average Home Value in this Area
Purchase History
| Date | Type | Sale Price | Title Company |
|---|---|---|---|
| Special Warranty Deed | -- | None Listed On Document | |
| Special Warranty Deed | -- | None Listed On Document | |
| Interfamily Deed Transfer | -- | Title Source Inc |
Mortgage History
| Date | Status | Loan Amount | Loan Type |
|---|---|---|---|
| Open | $224,000 | Credit Line Revolving | |
| Closed | $224,000 | Credit Line Revolving | |
| Previous Owner | $291,000 | Reverse Mortgage Home Equity Conversion Mortgage |
Property History
| Date | Event | Price | Change | Sq Ft Price |
|---|---|---|---|---|
| 05/02/2025 05/02/25 | Sold | -- | -- | -- |
| 04/04/2025 04/04/25 | Pending | -- | -- | -- |
| 04/02/2025 04/02/25 | For Sale | $419,900 | +33.3% | $257 / Sq Ft |
| 12/06/2024 12/06/24 | Sold | -- | -- | -- |
| 11/13/2024 11/13/24 | Pending | -- | -- | -- |
| 11/05/2024 11/05/24 | Price Changed | $315,000 | -2.2% | $98 / Sq Ft |
| 10/18/2024 10/18/24 | Price Changed | $322,000 | -3.0% | $100 / Sq Ft |
| 09/20/2024 09/20/24 | Price Changed | $332,000 | -3.5% | $103 / Sq Ft |
| 09/05/2024 09/05/24 | For Sale | $344,000 | -- | $107 / Sq Ft |
| 08/19/2024 08/19/24 | Off Market | -- | -- | -- |
Tax History Compared to Growth
Tax History
| Year | Tax Paid | Tax Assessment Tax Assessment Total Assessment is a certain percentage of the fair market value that is determined by local assessors to be the total taxable value of land and additions on the property. | Land | Improvement |
|---|---|---|---|---|
| 2023 | $3,473 | $53,330 | $19,190 | $34,140 |
| 2022 | $3,128 | $46,170 | $19,190 | $26,980 |
| 2021 | $3,017 | $46,170 | $19,190 | $26,980 |
| 2020 | $2,932 | $43,290 | $17,200 | $26,090 |
| 2019 | $2,925 | $43,290 | $17,200 | $26,090 |
| 2018 | $2,919 | $39,300 | $10,510 | $28,790 |
| 2017 | $2,887 | $39,300 | $10,510 | $28,790 |
| 2016 | $2,388 | $30,800 | $9,560 | $21,240 |
| 2015 | $2,352 | $30,800 | $9,560 | $21,240 |
| 2014 | $2,086 | $27,020 | $6,630 | $20,390 |
Agents Affiliated with this Home
-
Jessica Heberer
J
Seller's Agent in 2025
Jessica Heberer
Genstone Realty
(636) 534-8100
2 in this area
50 Total Sales
-
Lin Staum
L
Buyer's Agent in 2025
Lin Staum
EXP Realty, LLC
(866) 224-1761
1 in this area
1 Total Sale
-
Kelly Barger

Seller's Agent in 2024
Kelly Barger
Coldwell Banker Realty - Gundaker
(314) 458-8570
24 in this area
139 Total Sales
Map
Source: MARIS MLS
MLS Number: MIS24052592
APN: 29K-13-0014
- 4661 Skyridge Ct
- 4529 Mooncrest Dr
- 4466 Gemini Dr
- 4466 Vermilion Dr
- 4671 Colima Ct
- 4633 Villa Knoll Dr
- 4726 Brunston Dr
- 4501 Eli Dr Unit I
- 4750 Villa Knoll Dr
- 4947 Brunston Dr
- 4607 Bridlewood Terrace
- 4727 Auburn Trace Dr
- 4849 Gatesbury Dr
- 4711 Gatesbury Dr
- 5066 Reynosa Dr
- 5057 Peyton Place Ct
- 4327 Wickerfield Dr
- 5100 Heathfield Dr
- 40 Kassebaum Ln
- 5141 Kennerly Place Dr
