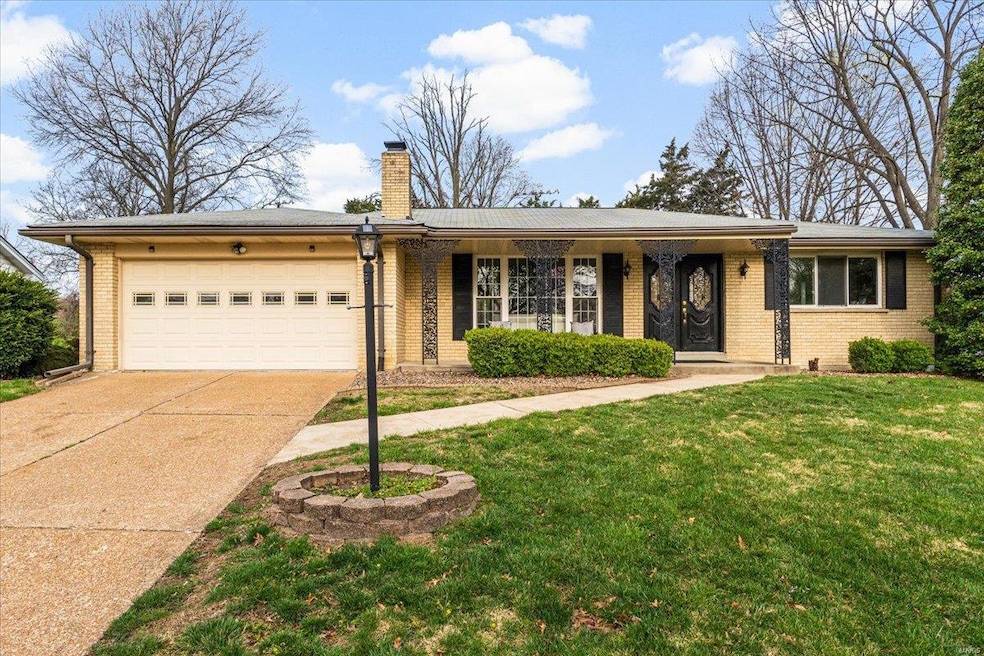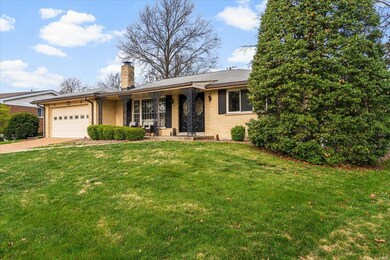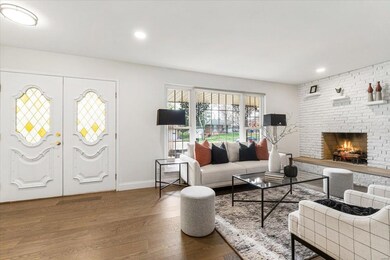
4615 Valmeyer Dr Saint Louis, MO 63128
Highlights
- 2 Car Attached Garage
- 1-Story Property
- Gas Fireplace
- Kennerly Elementary School Rated A-
- Forced Air Heating System
About This Home
As of May 2025Stunning Fully Remodeled Ranch in Award-Winning Lindbergh School District! Welcome to this beautifully updated 4-bedroom, 3-bathroom ranch. Step inside to an inviting open living space featuring a breathtaking kitchen with quartz countertops, ceiling-high cabinets, and brand-new light fixtures. Step outside your Anderson sliding door to do some summer grilling with your gas grill. Amazing level yard with a shed for storage and any of your creative needs. Private primary suite with full bathroom. Fresh paint, new flooring, newer windows, new garage door and new light fixtures throughout the home, complemented by a fully updated electric panel for peace of mind. The walkout basement adds incredible additional living space, featuring a large bedroom, full bathroom, and endless possibilities. Don’t miss this move-in-ready gem in the highly sought-after Lindbergh School District—schedule your showing today!
Last Agent to Sell the Property
Genstone Realty License #2022009823 Listed on: 04/02/2025

Home Details
Home Type
- Single Family
Est. Annual Taxes
- $3,473
Year Built
- Built in 1967
Lot Details
- 0.3 Acre Lot
- Lot Dimensions are 127x133x187x66
Parking
- 2 Car Attached Garage
- Off-Street Parking
Interior Spaces
- 1,634 Sq Ft Home
- 1-Story Property
- Gas Fireplace
- Partially Finished Basement
- Finished Basement Bathroom
Bedrooms and Bathrooms
- 4 Bedrooms
- 3 Full Bathrooms
Schools
- Kennerly Elem. Elementary School
- Robert H. Sperreng Middle School
- Lindbergh Sr. High School
Utilities
- Forced Air Heating System
Listing and Financial Details
- Assessor Parcel Number 29K-13-0014
Ownership History
Purchase Details
Home Financials for this Owner
Home Financials are based on the most recent Mortgage that was taken out on this home.Purchase Details
Home Financials for this Owner
Home Financials are based on the most recent Mortgage that was taken out on this home.Similar Homes in Saint Louis, MO
Home Values in the Area
Average Home Value in this Area
Purchase History
| Date | Type | Sale Price | Title Company |
|---|---|---|---|
| Special Warranty Deed | -- | None Listed On Document | |
| Special Warranty Deed | -- | None Listed On Document | |
| Interfamily Deed Transfer | -- | Title Source Inc |
Mortgage History
| Date | Status | Loan Amount | Loan Type |
|---|---|---|---|
| Open | $224,000 | Credit Line Revolving | |
| Closed | $224,000 | Credit Line Revolving | |
| Previous Owner | $291,000 | Reverse Mortgage Home Equity Conversion Mortgage |
Property History
| Date | Event | Price | Change | Sq Ft Price |
|---|---|---|---|---|
| 05/02/2025 05/02/25 | Sold | -- | -- | -- |
| 04/04/2025 04/04/25 | Pending | -- | -- | -- |
| 04/02/2025 04/02/25 | For Sale | $419,900 | +33.3% | $257 / Sq Ft |
| 12/06/2024 12/06/24 | Sold | -- | -- | -- |
| 11/13/2024 11/13/24 | Pending | -- | -- | -- |
| 11/05/2024 11/05/24 | Price Changed | $315,000 | -2.2% | $98 / Sq Ft |
| 10/18/2024 10/18/24 | Price Changed | $322,000 | -3.0% | $100 / Sq Ft |
| 09/20/2024 09/20/24 | Price Changed | $332,000 | -3.5% | $103 / Sq Ft |
| 09/05/2024 09/05/24 | For Sale | $344,000 | -- | $107 / Sq Ft |
| 08/19/2024 08/19/24 | Off Market | -- | -- | -- |
Tax History Compared to Growth
Tax History
| Year | Tax Paid | Tax Assessment Tax Assessment Total Assessment is a certain percentage of the fair market value that is determined by local assessors to be the total taxable value of land and additions on the property. | Land | Improvement |
|---|---|---|---|---|
| 2023 | $3,473 | $53,330 | $19,190 | $34,140 |
| 2022 | $3,128 | $46,170 | $19,190 | $26,980 |
| 2021 | $3,017 | $46,170 | $19,190 | $26,980 |
| 2020 | $2,932 | $43,290 | $17,200 | $26,090 |
| 2019 | $2,925 | $43,290 | $17,200 | $26,090 |
| 2018 | $2,919 | $39,300 | $10,510 | $28,790 |
| 2017 | $2,887 | $39,300 | $10,510 | $28,790 |
| 2016 | $2,388 | $30,800 | $9,560 | $21,240 |
| 2015 | $2,352 | $30,800 | $9,560 | $21,240 |
| 2014 | $2,086 | $27,020 | $6,630 | $20,390 |
Agents Affiliated with this Home
-
Jessica Heberer
J
Seller's Agent in 2025
Jessica Heberer
Genstone Realty
(636) 534-8100
2 in this area
50 Total Sales
-
Lin Staum
L
Buyer's Agent in 2025
Lin Staum
EXP Realty, LLC
(866) 224-1761
1 in this area
1 Total Sale
-
Kelly Barger

Seller's Agent in 2024
Kelly Barger
Coldwell Banker Realty - Gundaker
(314) 458-8570
24 in this area
139 Total Sales
Map
Source: MARIS MLS
MLS Number: MIS25019964
APN: 29K-13-0014
- 4661 Skyridge Ct
- 4529 Mooncrest Dr
- 4466 Gemini Dr
- 4466 Vermilion Dr
- 4671 Colima Ct
- 4633 Villa Knoll Dr
- 4726 Brunston Dr
- 4501 Eli Dr Unit I
- 4750 Villa Knoll Dr
- 4947 Brunston Dr
- 4607 Bridlewood Terrace
- 4727 Auburn Trace Dr
- 4849 Gatesbury Dr
- 4711 Gatesbury Dr
- 5066 Reynosa Dr
- 5057 Peyton Place Ct
- 4327 Wickerfield Dr
- 5100 Heathfield Dr
- 40 Kassebaum Ln
- 5141 Kennerly Place Dr






