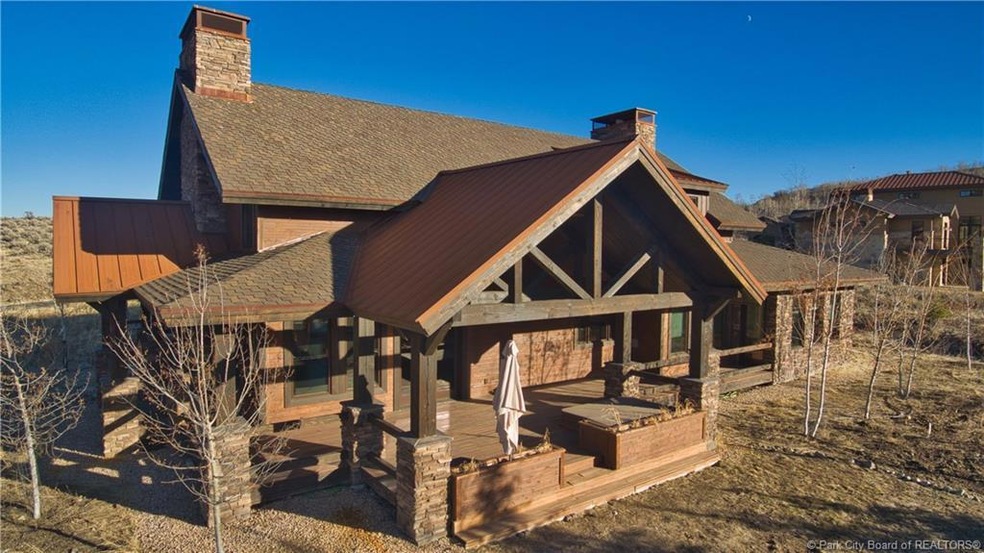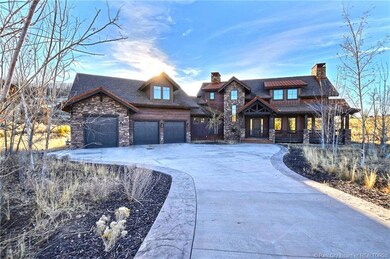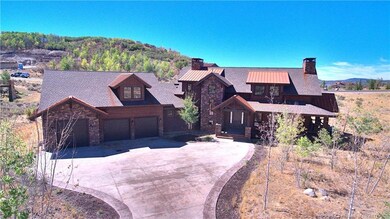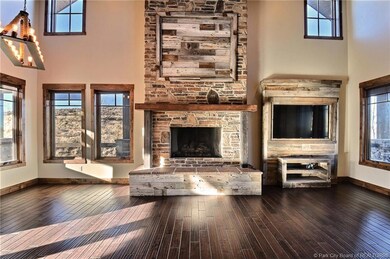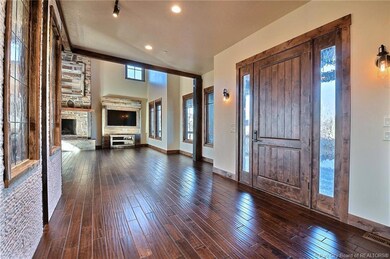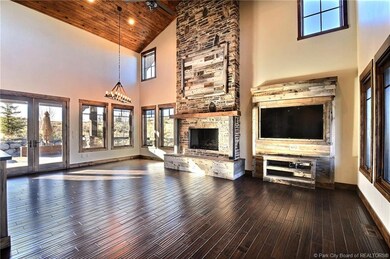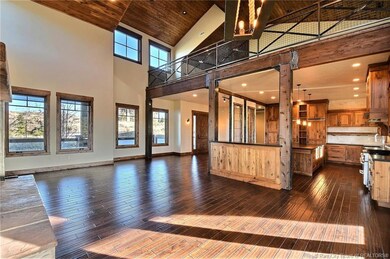
4616 Aspen Camp Loop Park City, UT 84098
Highlights
- Spa
- Sauna
- Deck
- North Summit Middle School Rated A-
- RV Garage
- Wood Flooring
About This Home
As of June 2022This home is located at 4616 Aspen Camp Loop, Park City, UT 84098 and is currently estimated at $1,699,000, approximately $306 per square foot. This property was built in 2015. 4616 Aspen Camp Loop is a home located in Summit County with nearby schools including North Summit Middle School, North Summit Elementary School, and North Summit High School.
Last Agent to Sell the Property
BHHS UP (Salt Lake) License #5451774-AB00 Listed on: 12/21/2018

Last Buyer's Agent
Joe Davis
Summit Sotheby's International Realty
Home Details
Home Type
- Single Family
Est. Annual Taxes
- $9,469
Year Built
- Built in 2015
Lot Details
- 1.04 Acre Lot
- Property fronts a private road
- Gated Home
- Natural State Vegetation
- Sloped Lot
HOA Fees
- $250 Monthly HOA Fees
Parking
- 4 Car Garage
- Garage Door Opener
- RV Garage
Home Design
- Mountain Contemporary Architecture
- Wood Frame Construction
- Asphalt Roof
- Aluminum Siding
- Stone Siding
- Concrete Perimeter Foundation
- Stone
Interior Spaces
- 5,543 Sq Ft Home
- Ceiling height of 9 feet or more
- Ceiling Fan
- 2 Fireplaces
- Self Contained Fireplace Unit Or Insert
- Great Room
- Family Room
- Formal Dining Room
- Sauna
- Wood Flooring
- Fire Sprinkler System
- Laundry Room
Kitchen
- Breakfast Area or Nook
- Breakfast Bar
- <<doubleOvenToken>>
- Gas Range
- <<microwave>>
- Dishwasher
Bedrooms and Bathrooms
- 5 Bedrooms | 2 Main Level Bedrooms
- Primary Bedroom on Main
- 4 Full Bathrooms
Eco-Friendly Details
- Drip Irrigation
Outdoor Features
- Spa
- Deck
Utilities
- Heating Available
- High-Efficiency Furnace
- Natural Gas Connected
- Gas Water Heater
Community Details
- Association Phone (435) 333-4063
- Aspen Camp Subdivision
Listing and Financial Details
- Assessor Parcel Number AC-27
Ownership History
Purchase Details
Home Financials for this Owner
Home Financials are based on the most recent Mortgage that was taken out on this home.Purchase Details
Home Financials for this Owner
Home Financials are based on the most recent Mortgage that was taken out on this home.Purchase Details
Purchase Details
Purchase Details
Purchase Details
Similar Homes in Park City, UT
Home Values in the Area
Average Home Value in this Area
Purchase History
| Date | Type | Sale Price | Title Company |
|---|---|---|---|
| Warranty Deed | -- | First American Title | |
| Warranty Deed | -- | Summit Escrow & Title | |
| Warranty Deed | -- | Integrated Title Insurance S | |
| Warranty Deed | -- | None Available | |
| Special Warranty Deed | -- | None Available | |
| Warranty Deed | -- | Summit Escrow &Title |
Mortgage History
| Date | Status | Loan Amount | Loan Type |
|---|---|---|---|
| Open | $200,000 | Credit Line Revolving | |
| Closed | $150,000 | Credit Line Revolving | |
| Closed | $75,000 | Credit Line Revolving | |
| Open | $1,200,000 | New Conventional | |
| Closed | $1,200,000 | New Conventional | |
| Previous Owner | $1,200,000 | New Conventional | |
| Previous Owner | $200,000 | Commercial | |
| Previous Owner | $345,160 | New Conventional | |
| Closed | $0 | Unknown |
Property History
| Date | Event | Price | Change | Sq Ft Price |
|---|---|---|---|---|
| 07/18/2025 07/18/25 | For Sale | $4,750,000 | +5.6% | $867 / Sq Ft |
| 06/17/2022 06/17/22 | Sold | -- | -- | -- |
| 06/17/2022 06/17/22 | Off Market | -- | -- | -- |
| 05/03/2022 05/03/22 | Pending | -- | -- | -- |
| 02/17/2022 02/17/22 | For Sale | $4,500,000 | +164.9% | $821 / Sq Ft |
| 04/09/2019 04/09/19 | Sold | -- | -- | -- |
| 12/30/2018 12/30/18 | Pending | -- | -- | -- |
| 09/20/2018 09/20/18 | For Sale | $1,699,000 | +1616.2% | $307 / Sq Ft |
| 10/29/2013 10/29/13 | Sold | -- | -- | -- |
| 09/12/2013 09/12/13 | Pending | -- | -- | -- |
| 09/05/2013 09/05/13 | For Sale | $99,000 | -- | $18 / Sq Ft |
Tax History Compared to Growth
Tax History
| Year | Tax Paid | Tax Assessment Tax Assessment Total Assessment is a certain percentage of the fair market value that is determined by local assessors to be the total taxable value of land and additions on the property. | Land | Improvement |
|---|---|---|---|---|
| 2023 | $13,748 | $2,602,728 | $372,050 | $2,230,678 |
| 2022 | $12,718 | $2,031,946 | $371,330 | $1,660,616 |
| 2021 | $13,668 | $1,773,234 | $261,330 | $1,511,904 |
| 2020 | $12,444 | $1,510,346 | $261,330 | $1,249,016 |
| 2019 | $15,920 | $948,786 | $96,330 | $852,456 |
| 2018 | $15,920 | $1,725,000 | $175,080 | $1,549,920 |
| 2017 | $8,397 | $940,536 | $88,080 | $852,456 |
| 2016 | $9,467 | $990,036 | $137,580 | $852,456 |
| 2015 | $9,051 | $901,466 | $0 | $0 |
| 2013 | $1,111 | $105,080 | $0 | $0 |
Agents Affiliated with this Home
-
Elana Greer
E
Seller's Agent in 2025
Elana Greer
BHHS Utah Properties - SV
(949) 338-2389
7 Total Sales
-
L
Seller's Agent in 2022
Leanne Parry
Summit Sotheby's International Realty
-
N
Buyer's Agent in 2022
Non-Member Non-Members
Coldwell Banker Realty
-
N
Buyer's Agent in 2022
Non Non-Member
Non Member
-
N
Buyer's Agent in 2022
Non Member Licensee
Non Member
-
N
Buyer's Agent in 2022
Non Member
Park City Board of REALTORS
Map
Source: Park City Board of REALTORS®
MLS Number: 11806152
APN: AC-27
- 7702 N Fire Ring Glade
- 7657 N Promontory Ranch Rd
- 3654 Aspen Camp Loop
- 3733 Aspen Point
- 4151 Aspen Camp Loop Unit 76
- 4085 Aspen Camp Loop Unit 74
- 4085 Aspen Camp Loop
- 3526 E Westview Trail
- 4014 Aspen Camp Loop
- 3244 Range Ct
- 3428 Westview Trail
- 7455 N Promontory Ranch Rd
- 7488 Golden Bear Loop W
- 7488 Golden Bear Loop W Unit 88
- 7429 Golden Bear Loop W
- 7429 Golden Bear Loop W Unit 91
- 8147 N Ranch Garden Rd
- 7298 Bugle Trail
- 7298 Bugle Trail Unit 16
- 8195 N Ranch Garden Rd
