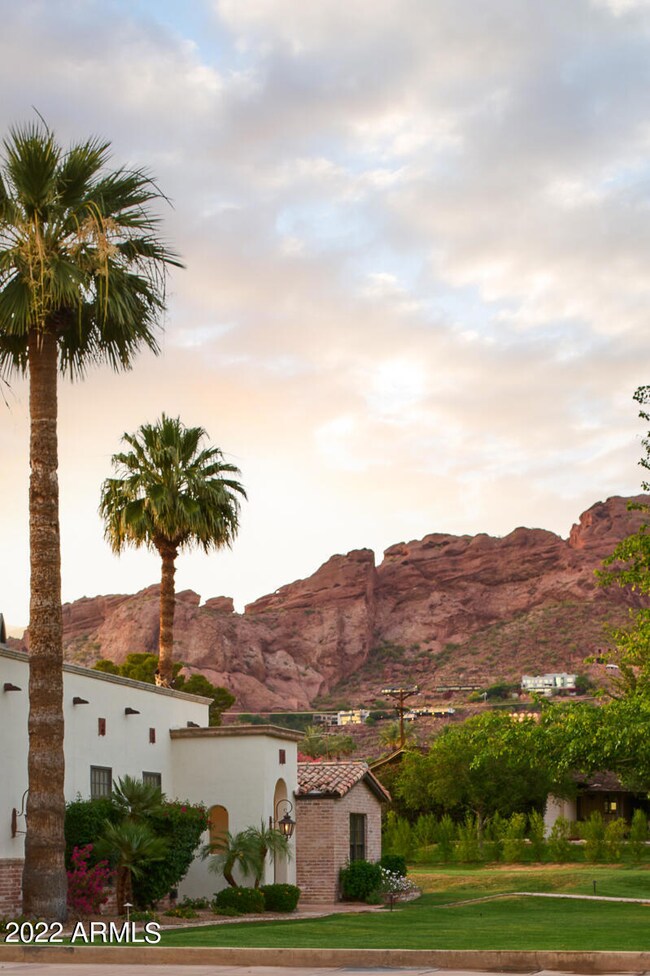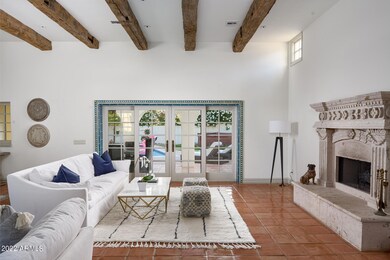
4616 N Royal Palm Cir Phoenix, AZ 85018
Camelback East Village NeighborhoodHighlights
- Private Pool
- 0.67 Acre Lot
- Granite Countertops
- Hopi Elementary School Rated A
- Mountain View
- No HOA
About This Home
As of October 2022Charm and authenticity abound in this Royal Palm Resort inspired estate! With actual relics from the Royal Palm and mimicking tile details throughout, you'll be delighted to enter a home where so much character abounds. Enter into the great room with soaring ceilings, endless windows and charming Talavera tile details that accent special spaces. Split floorplan features 3 bedrooms and 2 oversized baths on one side of the home and generous master suite with private patio, pool bath and outdoor shower. Set on a nearly 30,000 square foot lot, the head to tail views of Camelback mountain are the real show stopper! Enjoy the expansive Talavera tile covered patios, multiple sitting areas, mature landscape and trees and the stunning sunsets Arizonans are fortunate to call home!
Home Details
Home Type
- Single Family
Est. Annual Taxes
- $13,950
Year Built
- Built in 1979
Lot Details
- 0.67 Acre Lot
- Block Wall Fence
- Front and Back Yard Sprinklers
- Sprinklers on Timer
- Grass Covered Lot
Parking
- 2 Car Direct Access Garage
- 4 Open Parking Spaces
- Garage Door Opener
Home Design
- Brick Exterior Construction
- Wood Frame Construction
- Tile Roof
- Built-Up Roof
- Foam Roof
- Block Exterior
- Stucco
Interior Spaces
- 4,379 Sq Ft Home
- 1-Story Property
- Ceiling height of 9 feet or more
- Ceiling Fan
- Gas Fireplace
- Double Pane Windows
- Wood Frame Window
- Living Room with Fireplace
- Mountain Views
- Washer and Dryer Hookup
Kitchen
- Eat-In Kitchen
- Breakfast Bar
- <<builtInMicrowave>>
- Kitchen Island
- Granite Countertops
Flooring
- Carpet
- Stone
Bedrooms and Bathrooms
- 4 Bedrooms
- Primary Bathroom is a Full Bathroom
- 5 Bathrooms
- Dual Vanity Sinks in Primary Bathroom
- Bathtub With Separate Shower Stall
Pool
- Private Pool
- Above Ground Spa
Outdoor Features
- Covered patio or porch
- Playground
Schools
- Hopi Elementary School
- Ingleside Middle School
- Arcadia High School
Utilities
- Refrigerated Cooling System
- Zoned Heating
- Heating System Uses Natural Gas
- High Speed Internet
- Cable TV Available
Community Details
- No Home Owners Association
- Association fees include no fees
- Built by Custom
- Royal Palm Circle Subdivision
Listing and Financial Details
- Tax Lot 2
- Assessor Parcel Number 172-21-009
Ownership History
Purchase Details
Home Financials for this Owner
Home Financials are based on the most recent Mortgage that was taken out on this home.Purchase Details
Home Financials for this Owner
Home Financials are based on the most recent Mortgage that was taken out on this home.Purchase Details
Home Financials for this Owner
Home Financials are based on the most recent Mortgage that was taken out on this home.Purchase Details
Home Financials for this Owner
Home Financials are based on the most recent Mortgage that was taken out on this home.Purchase Details
Home Financials for this Owner
Home Financials are based on the most recent Mortgage that was taken out on this home.Purchase Details
Purchase Details
Purchase Details
Similar Homes in the area
Home Values in the Area
Average Home Value in this Area
Purchase History
| Date | Type | Sale Price | Title Company |
|---|---|---|---|
| Warranty Deed | $2,500,000 | Grand Canyon Title | |
| Warranty Deed | $2,400,000 | Lawyers Title | |
| Warranty Deed | -- | Pioneer Title Agency Inc | |
| Warranty Deed | $955,400 | Pioneer Title Agency Inc | |
| Warranty Deed | $455,000 | Chicago Title Insurance Co | |
| Interfamily Deed Transfer | -- | -- | |
| Interfamily Deed Transfer | -- | -- | |
| Warranty Deed | -- | -- | |
| Interfamily Deed Transfer | -- | -- |
Mortgage History
| Date | Status | Loan Amount | Loan Type |
|---|---|---|---|
| Open | $1,680,000 | New Conventional | |
| Closed | $1,680,000 | New Conventional | |
| Previous Owner | $1,920,000 | No Value Available | |
| Previous Owner | $1,020,833 | Credit Line Revolving | |
| Previous Owner | $1,050,000 | Credit Line Revolving | |
| Previous Owner | $1,098,400 | Stand Alone Refi Refinance Of Original Loan | |
| Previous Owner | $1,690,000 | Negative Amortization | |
| Previous Owner | $500,000 | Credit Line Revolving | |
| Previous Owner | $745,000 | Unknown | |
| Previous Owner | $455,000 | No Value Available |
Property History
| Date | Event | Price | Change | Sq Ft Price |
|---|---|---|---|---|
| 05/13/2025 05/13/25 | Price Changed | $3,999,000 | -6.5% | $913 / Sq Ft |
| 04/10/2025 04/10/25 | For Sale | $4,275,000 | +71.0% | $976 / Sq Ft |
| 10/25/2022 10/25/22 | Sold | $2,500,000 | -9.1% | $571 / Sq Ft |
| 09/28/2022 09/28/22 | Pending | -- | -- | -- |
| 08/29/2022 08/29/22 | Price Changed | $2,750,000 | -3.5% | $628 / Sq Ft |
| 08/28/2022 08/28/22 | Price Changed | $2,850,000 | -4.8% | $651 / Sq Ft |
| 06/11/2022 06/11/22 | For Sale | $2,995,000 | 0.0% | $684 / Sq Ft |
| 06/11/2022 06/11/22 | Price Changed | $2,995,000 | +19.8% | $684 / Sq Ft |
| 06/10/2022 06/10/22 | Off Market | $2,500,000 | -- | -- |
| 05/13/2022 05/13/22 | For Sale | $3,395,000 | 0.0% | $775 / Sq Ft |
| 03/15/2021 03/15/21 | Rented | $14,000 | -6.7% | -- |
| 03/10/2021 03/10/21 | Under Contract | -- | -- | -- |
| 02/12/2021 02/12/21 | For Rent | $15,000 | +100.0% | -- |
| 08/01/2019 08/01/19 | Rented | $7,500 | 0.0% | -- |
| 06/24/2019 06/24/19 | For Rent | $7,500 | +11.1% | -- |
| 06/15/2017 06/15/17 | Rented | $6,750 | -2.9% | -- |
| 04/28/2017 04/28/17 | Under Contract | -- | -- | -- |
| 04/10/2017 04/10/17 | For Rent | $6,950 | -7.3% | -- |
| 07/01/2016 07/01/16 | Rented | $7,500 | +4.9% | -- |
| 07/01/2016 07/01/16 | Rented | $7,150 | -4.7% | -- |
| 06/23/2016 06/23/16 | Under Contract | -- | -- | -- |
| 06/03/2016 06/03/16 | For Rent | $7,500 | -5.7% | -- |
| 04/20/2016 04/20/16 | Price Changed | $7,950 | -9.1% | $2 / Sq Ft |
| 02/06/2016 02/06/16 | Price Changed | $8,750 | -41.7% | $2 / Sq Ft |
| 12/06/2014 12/06/14 | For Rent | $15,000 | -- | -- |
Tax History Compared to Growth
Tax History
| Year | Tax Paid | Tax Assessment Tax Assessment Total Assessment is a certain percentage of the fair market value that is determined by local assessors to be the total taxable value of land and additions on the property. | Land | Improvement |
|---|---|---|---|---|
| 2025 | $9,591 | $129,657 | -- | -- |
| 2024 | $13,433 | $123,483 | -- | -- |
| 2023 | $13,433 | $212,250 | $42,450 | $169,800 |
| 2022 | $12,860 | $164,710 | $32,940 | $131,770 |
| 2021 | $13,950 | $163,530 | $32,700 | $130,830 |
| 2020 | $13,744 | $148,080 | $29,610 | $118,470 |
| 2019 | $13,230 | $146,430 | $29,280 | $117,150 |
| 2018 | $13,322 | $134,360 | $26,870 | $107,490 |
| 2017 | $11,623 | $138,720 | $27,740 | $110,980 |
| 2016 | $11,308 | $128,110 | $25,620 | $102,490 |
| 2015 | $10,316 | $121,200 | $24,240 | $96,960 |
Agents Affiliated with this Home
-
Heather Wilson

Seller's Agent in 2025
Heather Wilson
RETSY
(602) 206-1814
37 in this area
65 Total Sales
-
Bradley Opitz

Seller Co-Listing Agent in 2025
Bradley Opitz
RETSY
(602) 677-1299
31 in this area
56 Total Sales
-
Shawna Warner

Seller's Agent in 2022
Shawna Warner
RETSY
(602) 743-7006
75 in this area
113 Total Sales
-
Lara Broadrick

Seller Co-Listing Agent in 2022
Lara Broadrick
RETSY
(602) 628-7332
79 in this area
106 Total Sales
-
John Zook

Seller's Agent in 2021
John Zook
West USA Realty
(602) 421-5600
4 in this area
39 Total Sales
-
Jennifer Marsh

Buyer's Agent in 2021
Jennifer Marsh
Compass
(602) 312-5415
5 in this area
91 Total Sales
Map
Source: Arizona Regional Multiple Listing Service (ARMLS)
MLS Number: 6399034
APN: 172-21-009
- 4633 N 49th Place
- 4716 N Dromedary Rd
- 4450 N 53rd St Unit 5
- 4864 E Lafayette Blvd
- 4450 N 54th St
- 4901 E Lafayette Blvd
- 4743 N 54th St
- 5335 E Exeter Blvd Unit 45
- 5335 E Exeter Blvd
- 4727 E Lafayette Blvd Unit 211
- 4727 E Lafayette Blvd Unit 117
- 5316 E Valle Vista Rd
- 5371 E Valle Vista Rd Unit 17
- 4443 N 46th Place
- 5500 N Dromedary Rd Unit V
- 5500 N Dromedary Rd
- 5446 E Exeter Blvd
- 5400 E Valle Vista Rd Unit 6
- 4596 E Calle Ventura
- 5009 E Calle Redonda






