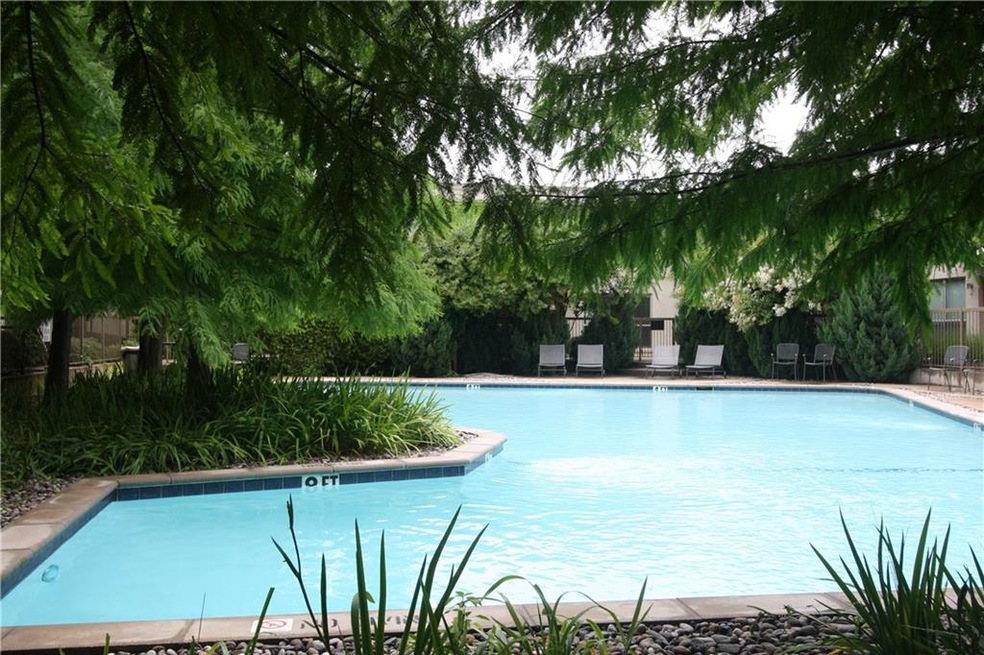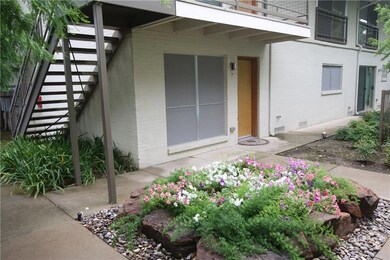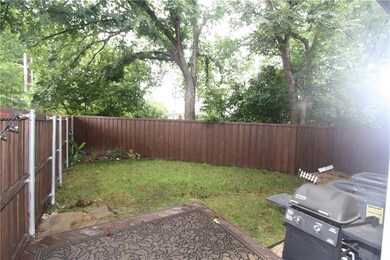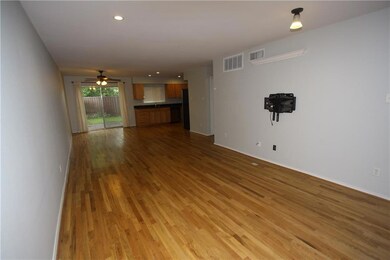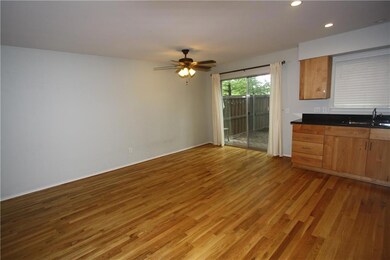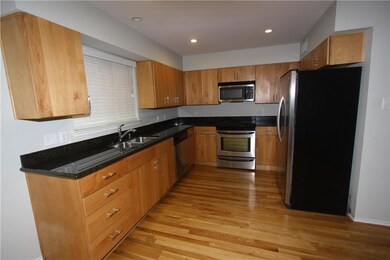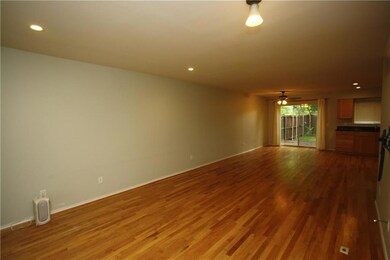
4616 W Lovers Ln Unit 109 Dallas, TX 75209
North Park-Love Field NeighborhoodHighlights
- In Ground Pool
- Traditional Architecture
- Patio
- Gated Community
- Wood Flooring
- Energy-Efficient Appliances
About This Home
As of October 2018Great two bedroom condo with largest private yard space in the complex. Large living area and open dining with wood floors. Easy access to community pool. Convenient location near Inwood Village shopping, restaurants, Lemmon Avenue and Love Field Airport.
Last Agent to Sell the Property
Dave Perry Miller Real Estate License #0417638 Listed on: 10/04/2018

Property Details
Home Type
- Condominium
Est. Annual Taxes
- $6,551
Year Built
- Built in 1960
Lot Details
- Wood Fence
- Sprinkler System
Home Design
- Traditional Architecture
- Brick Exterior Construction
- Slab Foundation
Interior Spaces
- 1,053 Sq Ft Home
- 1-Story Property
- Ceiling Fan
- Decorative Lighting
- <<energyStarQualifiedWindowsToken>>
- Window Treatments
Kitchen
- Electric Range
- <<microwave>>
- Plumbed For Ice Maker
- Dishwasher
- Disposal
Flooring
- Wood
- Ceramic Tile
Bedrooms and Bathrooms
- 2 Bedrooms
- 2 Full Bathrooms
- Low Flow Toliet
Parking
- 2 Carport Spaces
- Assigned Parking
Eco-Friendly Details
- Energy-Efficient Appliances
Pool
- In Ground Pool
- Fence Around Pool
- Gunite Pool
- Pool Sweep
Outdoor Features
- Patio
- Exterior Lighting
- Rain Gutters
Schools
- Williams Elementary School
- Cary Middle School
- Jefferson High School
Utilities
- Central Heating and Cooling System
- Vented Exhaust Fan
- High Speed Internet
- Cable TV Available
Listing and Financial Details
- Assessor Parcel Number 00c8131000000019
Community Details
Overview
- 4616 West Lovers Lane Subdivision
Recreation
- Community Pool
Security
- Fenced around community
- Gated Community
Ownership History
Purchase Details
Home Financials for this Owner
Home Financials are based on the most recent Mortgage that was taken out on this home.Purchase Details
Similar Homes in Dallas, TX
Home Values in the Area
Average Home Value in this Area
Purchase History
| Date | Type | Sale Price | Title Company |
|---|---|---|---|
| Warranty Deed | -- | None Available | |
| Warranty Deed | -- | None Available |
Property History
| Date | Event | Price | Change | Sq Ft Price |
|---|---|---|---|---|
| 06/28/2025 06/28/25 | For Sale | $329,000 | +65.3% | $312 / Sq Ft |
| 10/19/2018 10/19/18 | Sold | -- | -- | -- |
| 10/07/2018 10/07/18 | Pending | -- | -- | -- |
| 10/04/2018 10/04/18 | For Sale | $199,000 | -- | $189 / Sq Ft |
Tax History Compared to Growth
Tax History
| Year | Tax Paid | Tax Assessment Tax Assessment Total Assessment is a certain percentage of the fair market value that is determined by local assessors to be the total taxable value of land and additions on the property. | Land | Improvement |
|---|---|---|---|---|
| 2024 | $6,551 | $293,110 | $105,950 | $187,160 |
| 2023 | $6,318 | $275,340 | $105,950 | $169,390 |
| 2022 | $5,633 | $225,280 | $105,950 | $119,330 |
| 2021 | $4,457 | $168,960 | $105,950 | $63,010 |
| 2020 | $5,370 | $197,960 | $57,790 | $140,170 |
| 2019 | $5,140 | $180,660 | $38,530 | $142,130 |
| 2018 | $5,140 | $180,660 | $38,530 | $142,130 |
| 2017 | $4,725 | $173,750 | $38,530 | $135,220 |
| 2016 | $3,780 | $139,000 | $38,530 | $100,470 |
| 2015 | $3,466 | $139,000 | $38,530 | $100,470 |
| 2014 | $3,466 | $126,360 | $38,530 | $87,830 |
Agents Affiliated with this Home
-
Susan L. Bratton

Seller's Agent in 2025
Susan L. Bratton
Allie Beth Allman & Assoc.
(214) 546-5304
3 in this area
36 Total Sales
-
Jeff Updike

Seller's Agent in 2018
Jeff Updike
Dave Perry-Miller
(214) 597-7229
3 in this area
104 Total Sales
-
Weston Pugh

Seller Co-Listing Agent in 2018
Weston Pugh
Dave Perry-Miller
(972) 762-2722
4 in this area
84 Total Sales
Map
Source: North Texas Real Estate Information Systems (NTREIS)
MLS Number: 13936880
APN: 00C81310000000109
- 4616 W Lovers Ln Unit 119
- 4616 W Lovers Ln Unit 231
- 4603 Newmore Ave
- 4635 W Amherst Ave
- 7618 Roper St
- 4722 W Amherst Ave
- 4527 Elsby Ave
- 4519 Stigall Dr
- 7610 Roper St
- 4635 Stanford Ave
- 4511 Stigall St
- 4800 W Lovers Ln Unit 212E
- 4800 W Lovers Ln Unit 113A
- 4800 W Lovers Ln Unit 407D
- 4601 Hopkins Ave
- 4326 Pomona Rd
- 4430 Stigall Dr
- 4651 Elsby Ave
- 4910 W Amherst Ave
- 4727 March Ave
