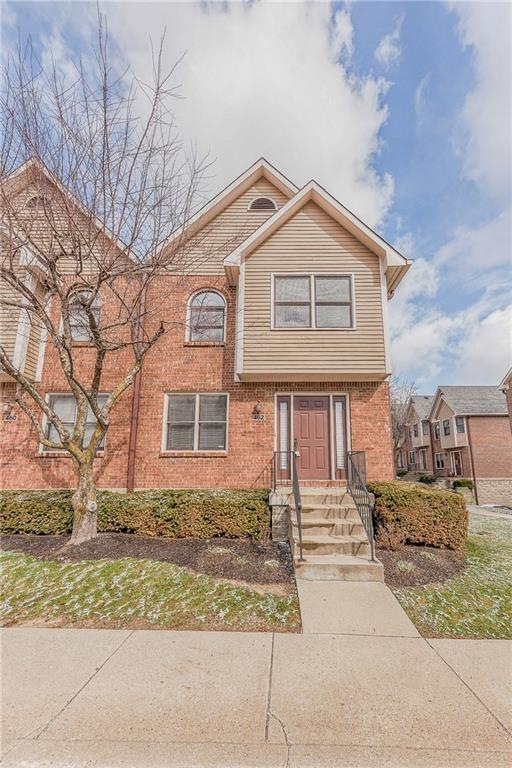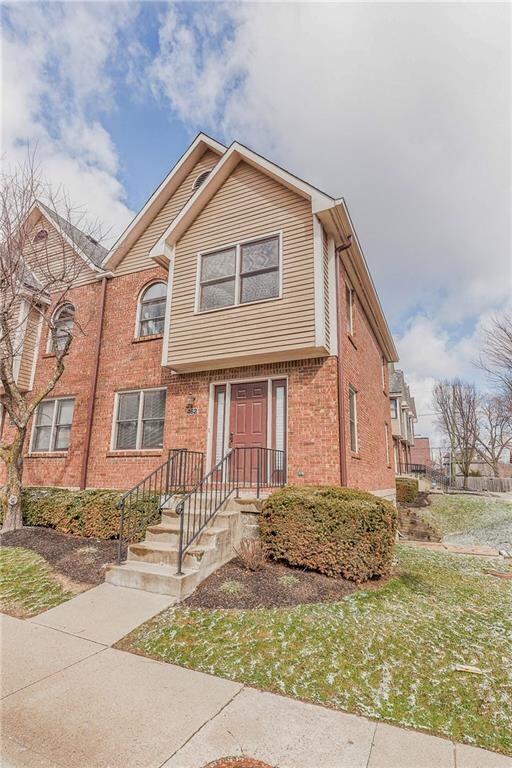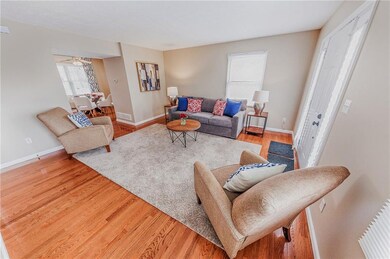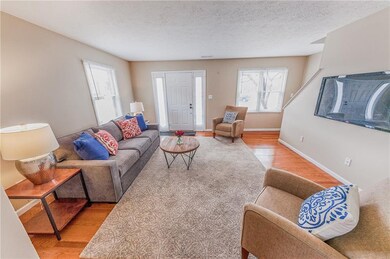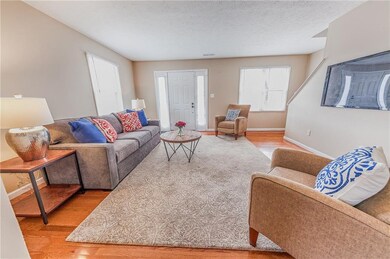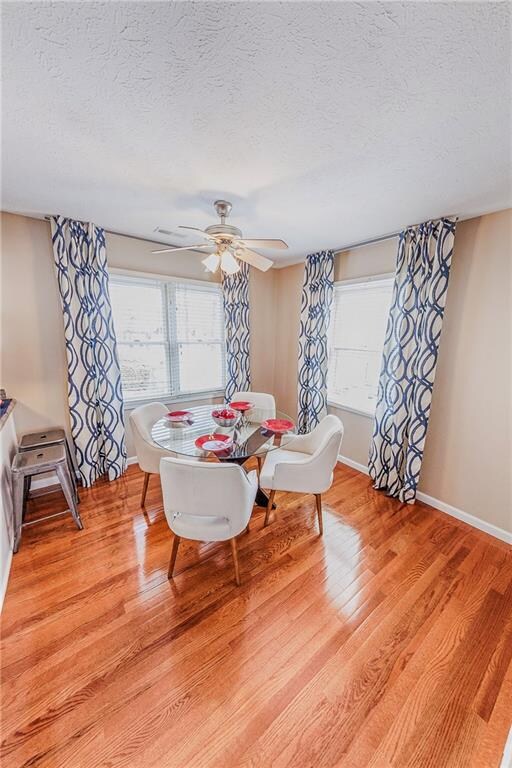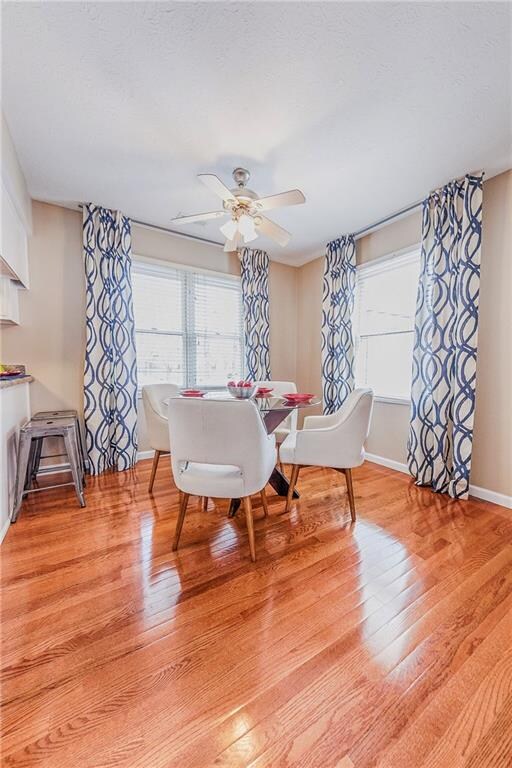
462 E 10th St Indianapolis, IN 46202
Chatham Arch NeighborhoodHighlights
- Porch
- Forced Air Heating and Cooling System
- Garage
About This Home
As of January 2022The one you have been waiting for! Rare 2 Car ATT GAR! Charming 3 Level condo boasts 2Bdr/2.5Ba/Fin. Bsmt in heart of Chatham Arch. Updates include Hardwoods, Kit Counters '15, SS Appliances '15, AC ’13. Two bedrooms both w/ en suite bathrooms & vaulted ceilings in master. Open floor plan w/ updated kitchen & Rec Room in the Basement. Steps from Mass Ave, Cultural Trail, & endless dining options. This one won't last!
Last Agent to Sell the Property
F.C. Tucker Company License #RB14043639 Listed on: 03/09/2018

Property Details
Home Type
- Co-Op
Est. Annual Taxes
- $2,182
Year Built
- Built in 1987
Home Design
- Brick Exterior Construction
- Block Foundation
Interior Spaces
- 3-Story Property
- Finished Basement
Bedrooms and Bathrooms
- 2 Bedrooms
Parking
- Garage
- Driveway
Outdoor Features
- Porch
Utilities
- Forced Air Heating and Cooling System
- Heating System Uses Gas
- Gas Water Heater
Community Details
- Association fees include lawncare maintenance grounds professional mgmt snow removal
- Chatham Courts Subdivision
- Property managed by Kirkpatrick
Listing and Financial Details
- Assessor Parcel Number 491101220003000101
Ownership History
Purchase Details
Home Financials for this Owner
Home Financials are based on the most recent Mortgage that was taken out on this home.Purchase Details
Home Financials for this Owner
Home Financials are based on the most recent Mortgage that was taken out on this home.Purchase Details
Home Financials for this Owner
Home Financials are based on the most recent Mortgage that was taken out on this home.Purchase Details
Home Financials for this Owner
Home Financials are based on the most recent Mortgage that was taken out on this home.Purchase Details
Home Financials for this Owner
Home Financials are based on the most recent Mortgage that was taken out on this home.Similar Homes in Indianapolis, IN
Home Values in the Area
Average Home Value in this Area
Purchase History
| Date | Type | Sale Price | Title Company |
|---|---|---|---|
| Warranty Deed | $279,000 | Beech Law Pc | |
| Warranty Deed | $276,000 | None Available | |
| Deed | $269,000 | -- | |
| Warranty Deed | $269,000 | First American Title | |
| Warranty Deed | -- | Best Title Services | |
| Warranty Deed | -- | None Available |
Mortgage History
| Date | Status | Loan Amount | Loan Type |
|---|---|---|---|
| Open | $237,915 | New Conventional | |
| Previous Owner | $262,200 | New Conventional | |
| Previous Owner | $260,500 | Construction | |
| Previous Owner | $255,550 | New Conventional | |
| Previous Owner | $120,000 | New Conventional | |
| Previous Owner | $135,500 | New Conventional | |
| Previous Owner | $135,520 | New Conventional |
Property History
| Date | Event | Price | Change | Sq Ft Price |
|---|---|---|---|---|
| 07/17/2025 07/17/25 | For Sale | $315,000 | +12.5% | $184 / Sq Ft |
| 01/24/2022 01/24/22 | Sold | $279,900 | -3.5% | $164 / Sq Ft |
| 12/09/2021 12/09/21 | Pending | -- | -- | -- |
| 10/08/2021 10/08/21 | For Sale | $290,000 | +7.8% | $170 / Sq Ft |
| 04/27/2018 04/27/18 | Sold | $269,000 | -3.9% | $157 / Sq Ft |
| 03/30/2018 03/30/18 | Pending | -- | -- | -- |
| 03/19/2018 03/19/18 | Price Changed | $280,000 | -1.8% | $164 / Sq Ft |
| 03/09/2018 03/09/18 | For Sale | $285,000 | +38.0% | $167 / Sq Ft |
| 03/18/2016 03/18/16 | Sold | $206,500 | -4.0% | $121 / Sq Ft |
| 02/12/2016 02/12/16 | Pending | -- | -- | -- |
| 02/04/2016 02/04/16 | Price Changed | $215,000 | -2.3% | $126 / Sq Ft |
| 01/29/2016 01/29/16 | For Sale | $220,000 | -- | $129 / Sq Ft |
Tax History Compared to Growth
Tax History
| Year | Tax Paid | Tax Assessment Tax Assessment Total Assessment is a certain percentage of the fair market value that is determined by local assessors to be the total taxable value of land and additions on the property. | Land | Improvement |
|---|---|---|---|---|
| 2024 | $6,303 | $256,700 | $40,600 | $216,100 |
| 2023 | $6,303 | $262,800 | $40,600 | $222,200 |
| 2022 | $3,473 | $261,800 | $40,600 | $221,200 |
| 2021 | $3,166 | $265,900 | $29,800 | $236,100 |
| 2020 | $3,253 | $272,100 | $29,800 | $242,300 |
| 2019 | $3,199 | $262,500 | $29,800 | $232,700 |
| 2018 | $2,880 | $235,500 | $29,800 | $205,700 |
| 2017 | $2,394 | $219,600 | $29,800 | $189,800 |
| 2016 | $2,243 | $210,100 | $29,800 | $180,300 |
| 2014 | $1,839 | $171,500 | $29,800 | $141,700 |
| 2013 | $1,907 | $173,200 | $29,800 | $143,400 |
Agents Affiliated with this Home
-
Billy Ratthahao

Seller's Agent in 2025
Billy Ratthahao
Indy Dwell Real Estate
(847) 521-0975
3 in this area
79 Total Sales
-
Jen Webster

Seller's Agent in 2022
Jen Webster
F.C. Tucker Company
(317) 691-5366
4 in this area
143 Total Sales
-
Marsha Wilson

Seller Co-Listing Agent in 2022
Marsha Wilson
F.C. Tucker Company
(317) 627-3069
2 in this area
88 Total Sales
-
R
Buyer's Agent in 2022
Ryan Rominger
Compass Indiana, LLC
-
Candice Darring

Seller's Agent in 2018
Candice Darring
F.C. Tucker Company
(317) 956-0985
74 Total Sales
-
Michele Russo
M
Buyer's Agent in 2018
Michele Russo
LPT Realty
(317) 268-8005
40 Total Sales
Map
Source: MIBOR Broker Listing Cooperative®
MLS Number: MBR21542715
APN: 49-11-01-220-003.000-101
- 970 Fort Wayne Ave Unit 303
- 1009 N Park Ave
- 606 E 10th St
- 608 E 9th St
- 622 E 10th St Unit 310
- 622 E 10th St Unit 206
- 622 E 10th St Unit 212
- 932 Broadway St Unit 15
- 325 E 10th St
- 1002 N New Jersey St
- 877 N East St Unit 103-A
- 877 N East St Unit 104-A
- 847 N Park Ave
- 1007 Broadway St
- 1009 Broadway St
- 635 E 10th St
- 855 N East St Unit 104-B
- 855 N East St Unit 302-B
- 855 N East St Unit 205-B
- 915 Broadway St
