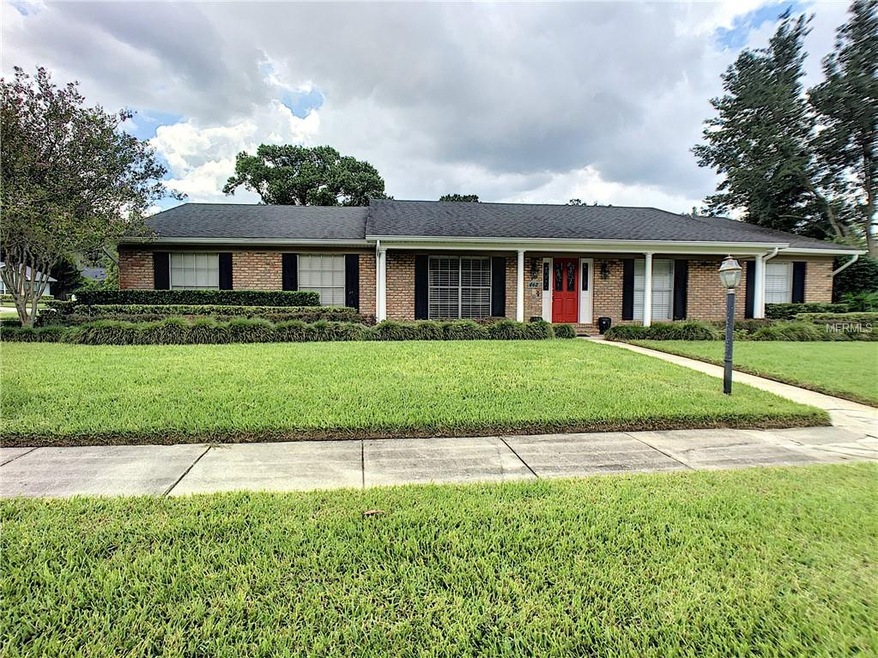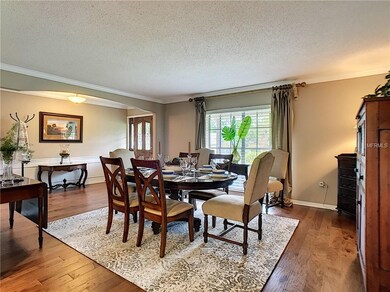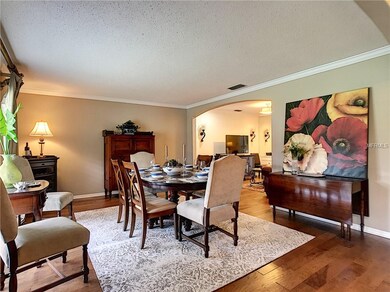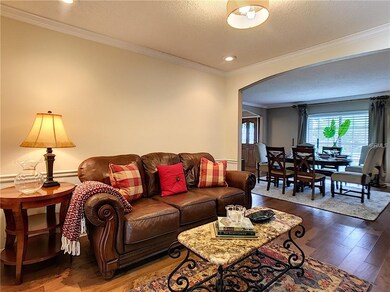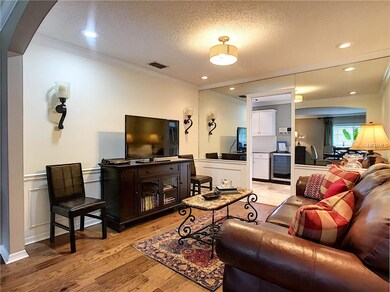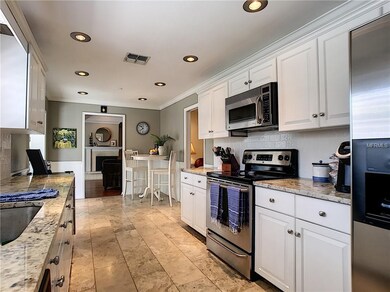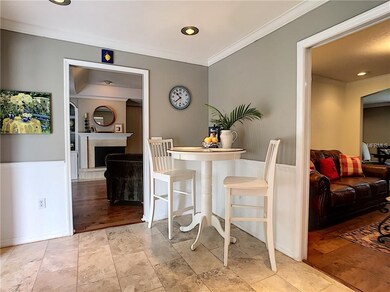
462 Forestwood Ln Maitland, FL 32751
Highlights
- In Ground Pool
- Family Room with Fireplace
- Wood Flooring
- Lyman High School Rated A-
- Traditional Architecture
- Main Floor Primary Bedroom
About This Home
As of December 2024This nicely appointed and well-maintained Stonewood pool home features new granite kitchen counters; wood and travertine tile flooring in "public" rooms; light and bright bonus room overlooks the beautifully landscaped and private backyard - great for entertaining by the pool. Nice size master with walk-in closet. Other features include interior laundry room; Half bath (works well as a pool bath); wood-burning fireplace in the family room; side-entry garage; timered reclaimed water irrigation.
Last Agent to Sell the Property
KELLER WILLIAMS WINTER PARK License #490459 Listed on: 08/24/2018

Home Details
Home Type
- Single Family
Est. Annual Taxes
- $3,212
Year Built
- Built in 1978
Lot Details
- 0.29 Acre Lot
- North Facing Home
- Mature Landscaping
- Corner Lot
- Level Lot
- Irrigation
- Landscaped with Trees
- Property is zoned R-1AA
HOA Fees
- $21 Monthly HOA Fees
Parking
- 2 Car Attached Garage
- Garage Door Opener
- Open Parking
Home Design
- Traditional Architecture
- Brick Exterior Construction
- Slab Foundation
- Shingle Roof
- Built-Up Roof
- Block Exterior
- Stucco
Interior Spaces
- 2,526 Sq Ft Home
- Crown Molding
- High Ceiling
- Ceiling Fan
- Wood Burning Fireplace
- Shutters
- Blinds
- French Doors
- Family Room with Fireplace
- Separate Formal Living Room
- Formal Dining Room
- Sun or Florida Room
- Inside Utility
- Attic
Kitchen
- Eat-In Kitchen
- Range<<rangeHoodToken>>
- <<microwave>>
- Dishwasher
- Stone Countertops
- Solid Wood Cabinet
- Disposal
Flooring
- Wood
- Carpet
- Tile
- Travertine
Bedrooms and Bathrooms
- 4 Bedrooms
- Primary Bedroom on Main
- Walk-In Closet
Laundry
- Laundry Room
- Dryer
- Washer
Eco-Friendly Details
- Gray Water System
- Water Recycling
Pool
- In Ground Pool
- Pool Tile
Outdoor Features
- Rain Gutters
- Porch
Schools
- Lake Orienta Elementary School
- Milwee Middle School
- Lyman High School
Utilities
- Central Heating and Cooling System
- Thermostat
- Underground Utilities
- Electric Water Heater
- High Speed Internet
- Cable TV Available
Community Details
- Stonewood First Add Subdivision
Listing and Financial Details
- Down Payment Assistance Available
- Homestead Exemption
- Visit Down Payment Resource Website
- Tax Lot 9
- Assessor Parcel Number 24-21-29-525-0000-0090
Ownership History
Purchase Details
Home Financials for this Owner
Home Financials are based on the most recent Mortgage that was taken out on this home.Purchase Details
Home Financials for this Owner
Home Financials are based on the most recent Mortgage that was taken out on this home.Purchase Details
Home Financials for this Owner
Home Financials are based on the most recent Mortgage that was taken out on this home.Purchase Details
Purchase Details
Home Financials for this Owner
Home Financials are based on the most recent Mortgage that was taken out on this home.Purchase Details
Purchase Details
Purchase Details
Purchase Details
Similar Homes in Maitland, FL
Home Values in the Area
Average Home Value in this Area
Purchase History
| Date | Type | Sale Price | Title Company |
|---|---|---|---|
| Warranty Deed | $880,000 | Vision Title & Escrow | |
| Warranty Deed | $502,500 | Attorney | |
| Warranty Deed | $420,000 | Innovative Title Svcs Llc | |
| Warranty Deed | $449,900 | -- | |
| Quit Claim Deed | -- | -- | |
| Deed | $100 | -- | |
| Warranty Deed | $130,000 | -- | |
| Warranty Deed | $108,700 | -- | |
| Warranty Deed | $82,900 | -- |
Mortgage History
| Date | Status | Loan Amount | Loan Type |
|---|---|---|---|
| Previous Owner | $402,000 | New Conventional | |
| Previous Owner | $337,500 | New Conventional | |
| Previous Owner | $336,000 | New Conventional | |
| Previous Owner | $312,000 | New Conventional | |
| Previous Owner | $38,300 | Credit Line Revolving | |
| Previous Owner | $306,400 | Fannie Mae Freddie Mac | |
| Previous Owner | $130,000 | New Conventional |
Property History
| Date | Event | Price | Change | Sq Ft Price |
|---|---|---|---|---|
| 12/06/2024 12/06/24 | Sold | $880,000 | +3.5% | $345 / Sq Ft |
| 10/01/2024 10/01/24 | Pending | -- | -- | -- |
| 09/27/2024 09/27/24 | For Sale | $850,000 | +69.2% | $334 / Sq Ft |
| 09/30/2020 09/30/20 | Sold | $502,500 | +0.5% | $197 / Sq Ft |
| 08/09/2020 08/09/20 | Pending | -- | -- | -- |
| 08/06/2020 08/06/20 | For Sale | $499,900 | +19.0% | $196 / Sq Ft |
| 10/22/2018 10/22/18 | Sold | $420,000 | 0.0% | $166 / Sq Ft |
| 08/28/2018 08/28/18 | Pending | -- | -- | -- |
| 08/24/2018 08/24/18 | For Sale | $420,000 | -- | $166 / Sq Ft |
Tax History Compared to Growth
Tax History
| Year | Tax Paid | Tax Assessment Tax Assessment Total Assessment is a certain percentage of the fair market value that is determined by local assessors to be the total taxable value of land and additions on the property. | Land | Improvement |
|---|---|---|---|---|
| 2024 | $6,706 | $434,464 | -- | -- |
| 2023 | $6,194 | $421,810 | $0 | $0 |
| 2021 | $6,139 | $407,104 | $70,000 | $337,104 |
| 2020 | $4,345 | $298,258 | $0 | $0 |
| 2019 | $4,287 | $291,552 | $0 | $0 |
| 2018 | $3,239 | $228,025 | $0 | $0 |
| 2017 | $3,212 | $223,335 | $0 | $0 |
| 2016 | $3,252 | $220,272 | $0 | $0 |
| 2015 | $3,206 | $217,220 | $0 | $0 |
| 2014 | $3,206 | $215,496 | $0 | $0 |
Agents Affiliated with this Home
-
MaryStuart Day

Seller's Agent in 2024
MaryStuart Day
FANNIE HILLMAN & ASSOCIATES
(407) 620-8683
2 in this area
141 Total Sales
-
Deanna Chance

Buyer's Agent in 2024
Deanna Chance
A+ REALTY PROFESSIONALS, INC
(407) 341-6363
4 in this area
141 Total Sales
-
Jessica Geer
J
Buyer Co-Listing Agent in 2024
Jessica Geer
A+ REALTY PROFESSIONALS, INC
(321) 277-9172
3 in this area
16 Total Sales
-
Amy Calandrino

Buyer's Agent in 2020
Amy Calandrino
BEYOND COMMERCIAL
(407) 621-4251
1 in this area
10 Total Sales
-
Andy Lockhart

Seller's Agent in 2018
Andy Lockhart
KELLER WILLIAMS WINTER PARK
(407) 383-1023
5 in this area
67 Total Sales
Map
Source: Stellar MLS
MLS Number: O5728952
APN: 24-21-29-525-0000-0090
- 449 Forestwood Ln
- 503 Savona Ct
- 986 Stonewood Ln
- 448 Stonewood Ln
- 417 Monticello Dr
- 444 Stonewood Ln
- 604 Endsley Ave
- 601 Oranole Rd
- 1030 Gregory Dr
- 632 Magnolia Dr
- 874 Cynthianna Cir
- 609 Lake Shore Dr
- 1004 Gregory Dr
- 826 Glen Arden Way
- 518 Oranole Rd
- 822 Glen Arden Way
- 407 Westchester Dr
- 521 Riviera Dr
- 505 Lake Shore Dr
- 502 Oak Ln
