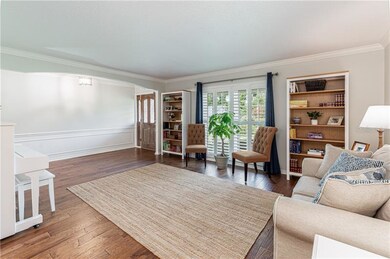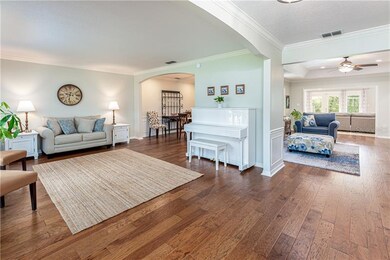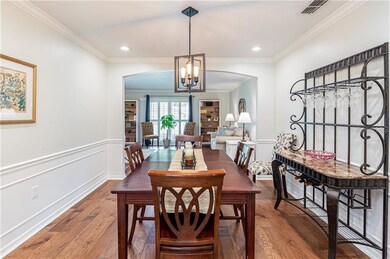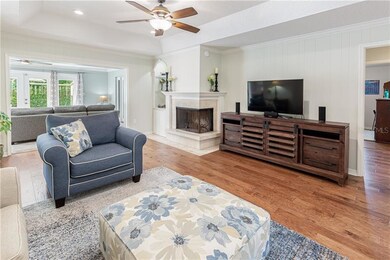
462 Forestwood Ln Maitland, FL 32751
Highlights
- In Ground Pool
- Solar Power System
- Family Room with Fireplace
- Lyman High School Rated A-
- Fruit Trees
- Ranch Style House
About This Home
As of December 2024Have you been on the hunt for a fabulous, one-story, pool home? Well, your search ends here! This Maitland home is an absolute gem, sitting on a large corner lot, with an over-sized, side-entry garage, an open pool, and a fenced-in backyard. The Sellers put their heart, and tons of money, into their home improvements, with intentions to stay forever….and now a special Buyer gets to reap the benefits! In 2019, a high-end Water Filtration & Softening System was installed for the entire home. Are you looking to be more energy efficient? You will love the $30,000 solar panel system that was installed in 3/2019. The average monthly energy bill is $85/month…these solar panels provide power BACK to the Duke Energy grid! The extensive upgrades include all new double pane windows (2019), plantation shutters (2020), renovated main bathroom - gutted down to the studs (2018), and new hardwood floors in 3 bedrooms….no carpet in this home! The home was painted from top to bottom, after they removed all the outdated popcorn & re-textured the ceilings…wow! Tons of electrical updates were made, including replacing light switches & outlets with white ones, and adding dimmer switches. Most light fixtures were updated, inside & out, and the can lights were swapped out for adjustable LED light bulbs. In addition to the updates and upgrades, the spacious rooms, tons of natural light, multiple living areas, and functional floor-plan make this home extremely desirable. The home is centered around a cozy family room with a wood-burning fireplace, and a happy sun-room wrapped in French doors, with backyard & pool views. From the over-sized garage, enter a large laundry/mud room with a utility sink, closet pantry, and the perfect ½ bath, with access to the backyard & pool. Outside, the sparkling pool is surrounded by a newer, pool security fence, while the fenced-in backyard offers additional safety, and plenty of space for outdoor activities. Located in the welcoming community of Stonewood, with wide streets, sidewalks, and lush trees, this home is simply a must-see!
Last Agent to Sell the Property
FANNIE HILLMAN & ASSOCIATES License #3017236 Listed on: 08/06/2020

Home Details
Home Type
- Single Family
Est. Annual Taxes
- $4,287
Year Built
- Built in 1978
Lot Details
- 0.29 Acre Lot
- Lot Dimensions are 115x105x95x39x80
- Northwest Facing Home
- Wood Fence
- Child Gate Fence
- Mature Landscaping
- Corner Lot
- Fruit Trees
- Property is zoned R-1AA
HOA Fees
- $21 Monthly HOA Fees
Parking
- 2 Car Attached Garage
- Oversized Parking
- Side Facing Garage
- Garage Door Opener
- Open Parking
Home Design
- Ranch Style House
- Brick Exterior Construction
- Slab Foundation
- Shingle Roof
- Block Exterior
- Stucco
Interior Spaces
- 2,548 Sq Ft Home
- Crown Molding
- Ceiling Fan
- Wood Burning Fireplace
- Insulated Windows
- Shutters
- Blinds
- French Doors
- Family Room with Fireplace
- Combination Dining and Living Room
- Sun or Florida Room
- Inside Utility
- Laundry Room
- Attic
Kitchen
- Eat-In Kitchen
- Range<<rangeHoodToken>>
- Recirculated Exhaust Fan
- <<microwave>>
- Dishwasher
- Stone Countertops
- Solid Wood Cabinet
- Disposal
Flooring
- Engineered Wood
- Tile
- Travertine
Bedrooms and Bathrooms
- 4 Bedrooms
- Walk-In Closet
Home Security
- Security System Owned
- Fire and Smoke Detector
Eco-Friendly Details
- Energy-Efficient Windows with Low Emissivity
- Solar Power System
- Whole House Water Purification
- Reclaimed Water Irrigation System
Pool
- In Ground Pool
- Gunite Pool
- Pool Tile
- Pool Lighting
Outdoor Features
- Patio
- Rain Gutters
- Front Porch
Schools
- Lake Orienta Elementary School
- Milwee Middle School
- Lyman High School
Utilities
- Central Heating and Cooling System
- Underground Utilities
- Water Filtration System
- Electric Water Heater
- Water Softener
- High Speed Internet
- Cable TV Available
Community Details
- Bevrlee Lips Association, Phone Number (407) 963-3302
- Stonewood First Add Subdivision
Listing and Financial Details
- Down Payment Assistance Available
- Homestead Exemption
- Visit Down Payment Resource Website
- Tax Lot 9
- Assessor Parcel Number 24-21-29-525-0000-0090
Ownership History
Purchase Details
Home Financials for this Owner
Home Financials are based on the most recent Mortgage that was taken out on this home.Purchase Details
Home Financials for this Owner
Home Financials are based on the most recent Mortgage that was taken out on this home.Purchase Details
Home Financials for this Owner
Home Financials are based on the most recent Mortgage that was taken out on this home.Purchase Details
Purchase Details
Home Financials for this Owner
Home Financials are based on the most recent Mortgage that was taken out on this home.Purchase Details
Purchase Details
Purchase Details
Purchase Details
Similar Homes in Maitland, FL
Home Values in the Area
Average Home Value in this Area
Purchase History
| Date | Type | Sale Price | Title Company |
|---|---|---|---|
| Warranty Deed | $880,000 | Vision Title & Escrow | |
| Warranty Deed | $502,500 | Attorney | |
| Warranty Deed | $420,000 | Innovative Title Svcs Llc | |
| Warranty Deed | $449,900 | -- | |
| Quit Claim Deed | -- | -- | |
| Deed | $100 | -- | |
| Warranty Deed | $130,000 | -- | |
| Warranty Deed | $108,700 | -- | |
| Warranty Deed | $82,900 | -- |
Mortgage History
| Date | Status | Loan Amount | Loan Type |
|---|---|---|---|
| Previous Owner | $402,000 | New Conventional | |
| Previous Owner | $337,500 | New Conventional | |
| Previous Owner | $336,000 | New Conventional | |
| Previous Owner | $312,000 | New Conventional | |
| Previous Owner | $38,300 | Credit Line Revolving | |
| Previous Owner | $306,400 | Fannie Mae Freddie Mac | |
| Previous Owner | $130,000 | New Conventional |
Property History
| Date | Event | Price | Change | Sq Ft Price |
|---|---|---|---|---|
| 12/06/2024 12/06/24 | Sold | $880,000 | +3.5% | $345 / Sq Ft |
| 10/01/2024 10/01/24 | Pending | -- | -- | -- |
| 09/27/2024 09/27/24 | For Sale | $850,000 | +69.2% | $334 / Sq Ft |
| 09/30/2020 09/30/20 | Sold | $502,500 | +0.5% | $197 / Sq Ft |
| 08/09/2020 08/09/20 | Pending | -- | -- | -- |
| 08/06/2020 08/06/20 | For Sale | $499,900 | +19.0% | $196 / Sq Ft |
| 10/22/2018 10/22/18 | Sold | $420,000 | 0.0% | $166 / Sq Ft |
| 08/28/2018 08/28/18 | Pending | -- | -- | -- |
| 08/24/2018 08/24/18 | For Sale | $420,000 | -- | $166 / Sq Ft |
Tax History Compared to Growth
Tax History
| Year | Tax Paid | Tax Assessment Tax Assessment Total Assessment is a certain percentage of the fair market value that is determined by local assessors to be the total taxable value of land and additions on the property. | Land | Improvement |
|---|---|---|---|---|
| 2024 | $6,706 | $434,464 | -- | -- |
| 2023 | $6,194 | $421,810 | $0 | $0 |
| 2021 | $6,139 | $407,104 | $70,000 | $337,104 |
| 2020 | $4,345 | $298,258 | $0 | $0 |
| 2019 | $4,287 | $291,552 | $0 | $0 |
| 2018 | $3,239 | $228,025 | $0 | $0 |
| 2017 | $3,212 | $223,335 | $0 | $0 |
| 2016 | $3,252 | $220,272 | $0 | $0 |
| 2015 | $3,206 | $217,220 | $0 | $0 |
| 2014 | $3,206 | $215,496 | $0 | $0 |
Agents Affiliated with this Home
-
MaryStuart Day

Seller's Agent in 2024
MaryStuart Day
FANNIE HILLMAN & ASSOCIATES
(407) 620-8683
2 in this area
141 Total Sales
-
Deanna Chance

Buyer's Agent in 2024
Deanna Chance
A+ REALTY PROFESSIONALS, INC
(407) 341-6363
4 in this area
141 Total Sales
-
Jessica Geer
J
Buyer Co-Listing Agent in 2024
Jessica Geer
A+ REALTY PROFESSIONALS, INC
(321) 277-9172
3 in this area
16 Total Sales
-
Amy Calandrino

Buyer's Agent in 2020
Amy Calandrino
BEYOND COMMERCIAL
(407) 621-4251
1 in this area
10 Total Sales
-
Andy Lockhart

Seller's Agent in 2018
Andy Lockhart
KELLER WILLIAMS WINTER PARK
(407) 383-1023
5 in this area
67 Total Sales
Map
Source: Stellar MLS
MLS Number: O5882485
APN: 24-21-29-525-0000-0090
- 449 Forestwood Ln
- 503 Savona Ct
- 986 Stonewood Ln
- 448 Stonewood Ln
- 417 Monticello Dr
- 444 Stonewood Ln
- 604 Endsley Ave
- 601 Oranole Rd
- 1030 Gregory Dr
- 632 Magnolia Dr
- 874 Cynthianna Cir
- 609 Lake Shore Dr
- 1004 Gregory Dr
- 826 Glen Arden Way
- 518 Oranole Rd
- 822 Glen Arden Way
- 407 Westchester Dr
- 521 Riviera Dr
- 505 Lake Shore Dr
- 502 Oak Ln






