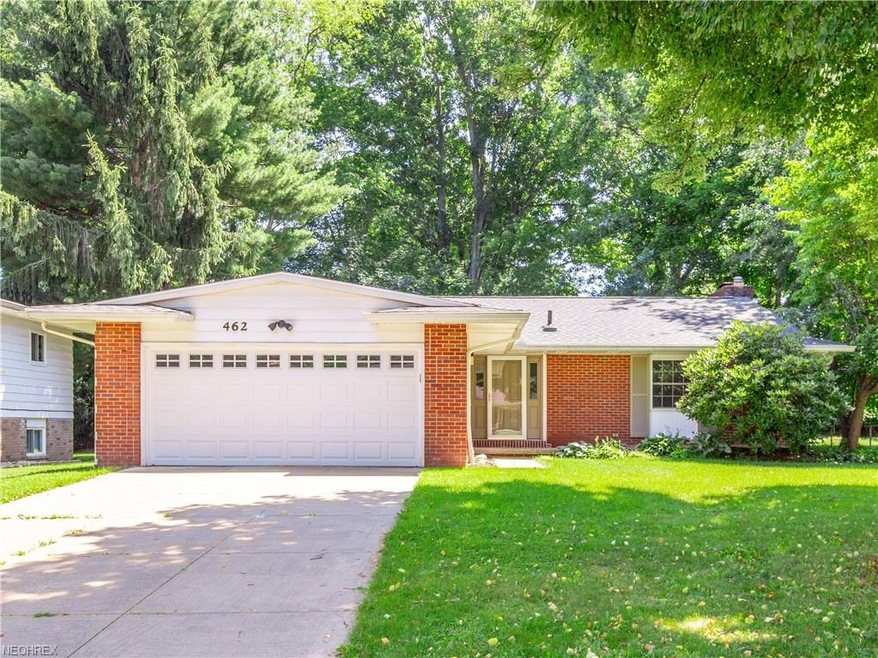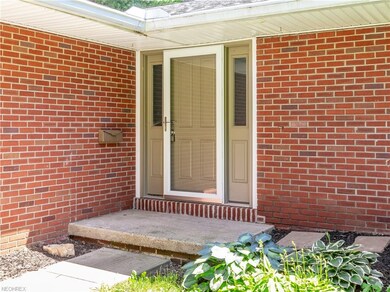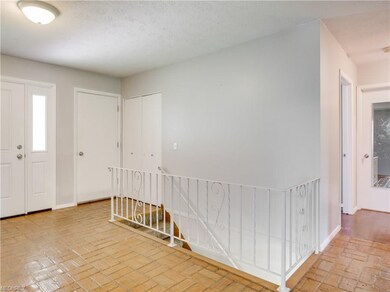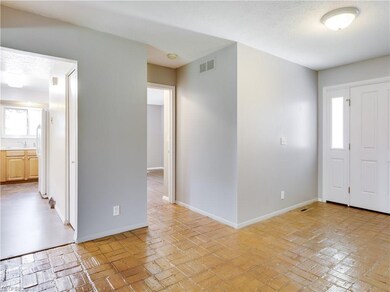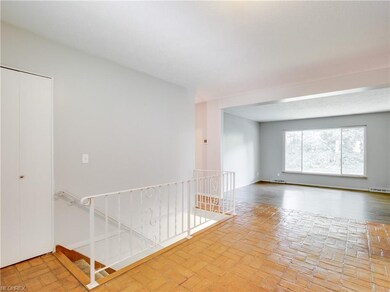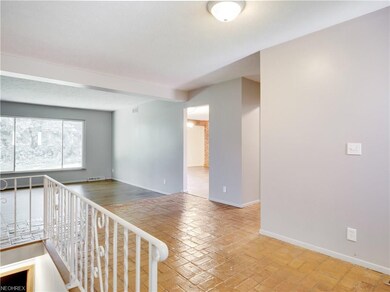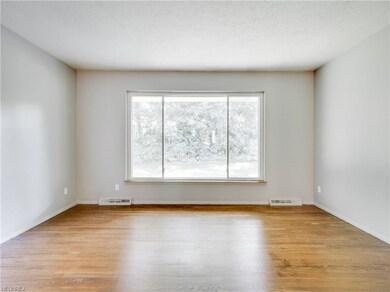
Highlights
- 1 Fireplace
- Patio
- 1-Story Property
- 2 Car Attached Garage
- Forced Air Heating and Cooling System
About This Home
As of December 2023Welcome home to 462 Sandhurst Rd! This charming 3 bedroom, 2 bathroom Ranch is finished with hardwood and ceramic flooring throughout. Enter this home through the large foyer that flows into the naturally light living room with an over-sized window. The eat-in kitchen opens to the family room finished with a brick wall and beautiful wood-burning fireplace, sliding glass door to patio and fenced in backyard. Master bedroom with private full master bath and hardwood floors. 2 additional spacious bedrooms. The Lower Level has huge rec room with over-sized laundry room and three additional rooms for storage, including the utility room with built-ins and a workbench! 2 car attached garage. Updates include; BRAND NEW ROOF! (June 2018), front door, sliding glass door, windows (2015), Radon System (2016), garage door and opener (2012), New Furnace and A/C (2011). This home will not last long, call today for your private showing! Easy to show.
Last Agent to Sell the Property
Berkshire Hathaway HomeServices Stouffer Realty License #264748 Listed on: 07/09/2018

Co-Listed By
Berkshire Hathaway HomeServices Stouffer Realty License #2013003411
Home Details
Home Type
- Single Family
Est. Annual Taxes
- $3,009
Year Built
- Built in 1963
Lot Details
- 8,377 Sq Ft Lot
- Lot Dimensions are 67x125
Parking
- 2 Car Attached Garage
Home Design
- Brick Exterior Construction
- Asphalt Roof
Interior Spaces
- 1-Story Property
- 1 Fireplace
- Partially Finished Basement
- Basement Fills Entire Space Under The House
Kitchen
- <<builtInOvenToken>>
- Range<<rangeHoodToken>>
- Dishwasher
Bedrooms and Bathrooms
- 3 Bedrooms
- 2 Full Bathrooms
Laundry
- Dryer
- Washer
Outdoor Features
- Patio
Utilities
- Forced Air Heating and Cooling System
- Heating System Uses Gas
Community Details
- Sandhurst Community
Listing and Financial Details
- Assessor Parcel Number 6815213
Ownership History
Purchase Details
Home Financials for this Owner
Home Financials are based on the most recent Mortgage that was taken out on this home.Purchase Details
Home Financials for this Owner
Home Financials are based on the most recent Mortgage that was taken out on this home.Purchase Details
Home Financials for this Owner
Home Financials are based on the most recent Mortgage that was taken out on this home.Similar Homes in Akron, OH
Home Values in the Area
Average Home Value in this Area
Purchase History
| Date | Type | Sale Price | Title Company |
|---|---|---|---|
| Warranty Deed | $236,000 | American Title | |
| Warranty Deed | $165,400 | None Available | |
| Warranty Deed | $117,000 | None Available |
Mortgage History
| Date | Status | Loan Amount | Loan Type |
|---|---|---|---|
| Open | $188,800 | Credit Line Revolving | |
| Previous Owner | $93,600 | New Conventional | |
| Previous Owner | $85,000 | Credit Line Revolving | |
| Previous Owner | $10,000 | Unknown | |
| Previous Owner | $50,000 | Credit Line Revolving |
Property History
| Date | Event | Price | Change | Sq Ft Price |
|---|---|---|---|---|
| 12/05/2023 12/05/23 | Sold | $236,000 | +2.7% | $115 / Sq Ft |
| 10/31/2023 10/31/23 | Pending | -- | -- | -- |
| 10/26/2023 10/26/23 | For Sale | $229,900 | +39.0% | $112 / Sq Ft |
| 08/15/2018 08/15/18 | Sold | $165,400 | -2.6% | $84 / Sq Ft |
| 07/14/2018 07/14/18 | Pending | -- | -- | -- |
| 07/09/2018 07/09/18 | For Sale | $169,900 | +45.2% | $86 / Sq Ft |
| 01/03/2014 01/03/14 | Sold | $117,000 | -16.4% | $85 / Sq Ft |
| 12/16/2013 12/16/13 | Pending | -- | -- | -- |
| 10/30/2013 10/30/13 | For Sale | $140,000 | -- | $101 / Sq Ft |
Tax History Compared to Growth
Tax History
| Year | Tax Paid | Tax Assessment Tax Assessment Total Assessment is a certain percentage of the fair market value that is determined by local assessors to be the total taxable value of land and additions on the property. | Land | Improvement |
|---|---|---|---|---|
| 2025 | $3,495 | $76,353 | $12,135 | $64,218 |
| 2024 | $3,495 | $76,353 | $12,135 | $64,218 |
| 2023 | $3,495 | $75,769 | $12,135 | $63,634 |
| 2022 | $2,828 | $50,852 | $8,145 | $42,707 |
| 2021 | $2,831 | $50,852 | $8,145 | $42,707 |
| 2020 | $2,788 | $50,860 | $8,150 | $42,710 |
| 2019 | $2,435 | $42,010 | $8,150 | $33,860 |
| 2018 | $3,012 | $42,010 | $8,150 | $33,860 |
| 2017 | $3,060 | $42,010 | $8,150 | $33,860 |
| 2016 | $3,062 | $42,010 | $8,150 | $33,860 |
| 2015 | $3,060 | $42,010 | $8,150 | $33,860 |
| 2014 | $2,421 | $42,010 | $8,150 | $33,860 |
| 2013 | $2,691 | $46,660 | $8,150 | $38,510 |
Agents Affiliated with this Home
-
Leslee Salhany

Seller's Agent in 2023
Leslee Salhany
Berkshire Hathaway HomeServices Simon & Salhany Realty
(330) 958-1220
5 in this area
303 Total Sales
-
Pamela Rybka

Buyer's Agent in 2023
Pamela Rybka
RE/MAX
(330) 416-2193
4 in this area
135 Total Sales
-
Tom Boggs

Seller's Agent in 2018
Tom Boggs
Berkshire Hathaway HomeServices Stouffer Realty
(330) 322-7500
11 in this area
229 Total Sales
-
Karlie Burns Santoferraro

Seller Co-Listing Agent in 2018
Karlie Burns Santoferraro
Berkshire Hathaway HomeServices Stouffer Realty
(330) 715-2109
1 in this area
62 Total Sales
-
Kelly Folden

Buyer's Agent in 2018
Kelly Folden
EXP Realty, LLC.
(330) 289-1334
15 in this area
307 Total Sales
-
Kimberly Eubank

Buyer Co-Listing Agent in 2018
Kimberly Eubank
EXP Realty, LLC.
(330) 958-7024
2 in this area
50 Total Sales
Map
Source: MLS Now
MLS Number: 4015705
APN: 68-15213
- 2434 Dalton Rd
- 280 N Revere Rd
- 396 Sandhurst Rd
- 2567 Sand Run Pkwy
- 95 Franz Dr
- 2331 Woodpark Rd
- 2525 Barrington Rd
- 499 Sand Run Rd
- 151 Shiawassee Ave
- 2699 Abington Rd
- 933 Alder Run Way
- 243 Overwood Rd
- 2087 Thornhill Dr
- 257 Sand Run Rd
- 863 Willow Creek Dr
- 2375 Covington Rd Unit 316
- 2365 Covington Rd Unit 323
- 2385 Covington Rd Unit 102
- 128 Overwood Rd
- 2756 Smith Rd
