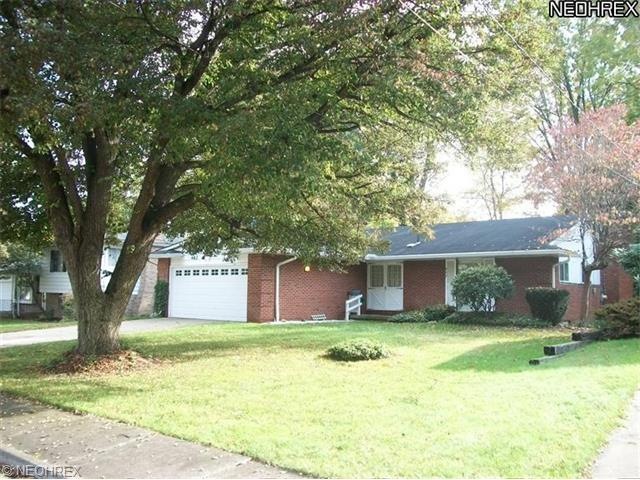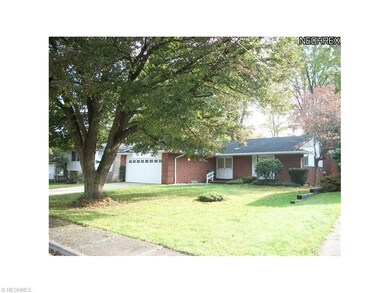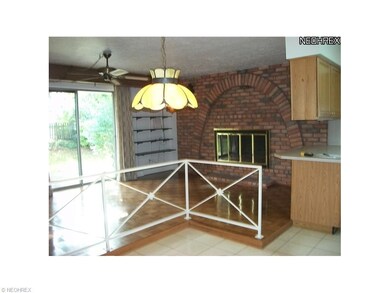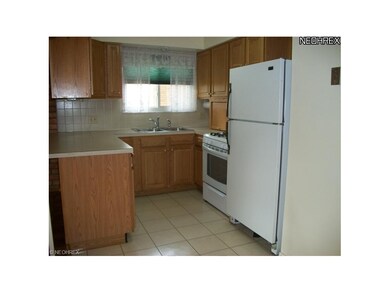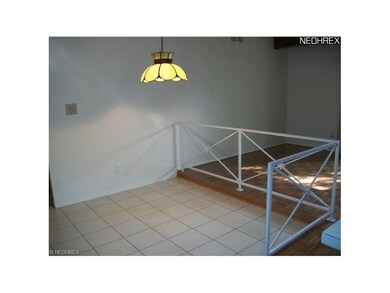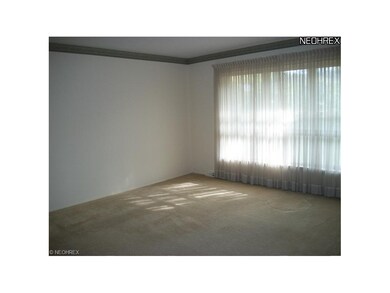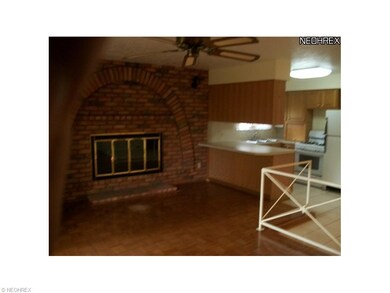
Highlights
- 1 Fireplace
- Patio
- Humidifier
- 2 Car Attached Garage
- Forced Air Heating and Cooling System
- 1-Story Property
About This Home
As of December 2023Pride of ownership shows in this 3 bedroom 2 bath Ranch home with 2 car att gar. Updates include new rec room carpet 2013, humidifier 2011, garage door and opener 2012, gas range 2012, dishwasher 2012, Trane furnace and A/C 2012 with transferrable 10 year parts/labor extended warranty. Family room, kitchen and bath painted 2013 and updated kitchen and bathrooms. Rec room, bonus rm, big laundry room, formal LR and eat-in kitchen. Family room has a brick fireplace and view of pretty backyard. Priced below bank appraisal done in 2013 of $148,000.
Last Agent to Sell the Property
Debbie Ferrante
Deleted Agent License #92928 Listed on: 10/30/2013
Home Details
Home Type
- Single Family
Est. Annual Taxes
- $2,676
Year Built
- Built in 1963
Lot Details
- 8,377 Sq Ft Lot
- Lot Dimensions are 67x125
- Street terminates at a dead end
Home Design
- Brick Exterior Construction
- Asphalt Roof
- Vinyl Construction Material
Interior Spaces
- 1,380 Sq Ft Home
- 1-Story Property
- 1 Fireplace
- Finished Basement
- Basement Fills Entire Space Under The House
- Fire and Smoke Detector
Kitchen
- <<builtInOvenToken>>
- Dishwasher
- Disposal
Bedrooms and Bathrooms
- 3 Bedrooms
- 2 Full Bathrooms
Laundry
- Dryer
- Washer
Parking
- 2 Car Attached Garage
- Garage Drain
- Garage Door Opener
Outdoor Features
- Patio
Utilities
- Forced Air Heating and Cooling System
- Humidifier
- Heating System Uses Gas
Community Details
- Sandhurst Community
Listing and Financial Details
- Assessor Parcel Number 6815213
Ownership History
Purchase Details
Home Financials for this Owner
Home Financials are based on the most recent Mortgage that was taken out on this home.Purchase Details
Home Financials for this Owner
Home Financials are based on the most recent Mortgage that was taken out on this home.Purchase Details
Home Financials for this Owner
Home Financials are based on the most recent Mortgage that was taken out on this home.Similar Homes in Akron, OH
Home Values in the Area
Average Home Value in this Area
Purchase History
| Date | Type | Sale Price | Title Company |
|---|---|---|---|
| Warranty Deed | $236,000 | American Title | |
| Warranty Deed | $165,400 | None Available | |
| Warranty Deed | $117,000 | None Available |
Mortgage History
| Date | Status | Loan Amount | Loan Type |
|---|---|---|---|
| Open | $188,800 | Credit Line Revolving | |
| Previous Owner | $93,600 | New Conventional | |
| Previous Owner | $85,000 | Credit Line Revolving | |
| Previous Owner | $10,000 | Unknown | |
| Previous Owner | $50,000 | Credit Line Revolving |
Property History
| Date | Event | Price | Change | Sq Ft Price |
|---|---|---|---|---|
| 12/05/2023 12/05/23 | Sold | $236,000 | +2.7% | $115 / Sq Ft |
| 10/31/2023 10/31/23 | Pending | -- | -- | -- |
| 10/26/2023 10/26/23 | For Sale | $229,900 | +39.0% | $112 / Sq Ft |
| 08/15/2018 08/15/18 | Sold | $165,400 | -2.6% | $84 / Sq Ft |
| 07/14/2018 07/14/18 | Pending | -- | -- | -- |
| 07/09/2018 07/09/18 | For Sale | $169,900 | +45.2% | $86 / Sq Ft |
| 01/03/2014 01/03/14 | Sold | $117,000 | -16.4% | $85 / Sq Ft |
| 12/16/2013 12/16/13 | Pending | -- | -- | -- |
| 10/30/2013 10/30/13 | For Sale | $140,000 | -- | $101 / Sq Ft |
Tax History Compared to Growth
Tax History
| Year | Tax Paid | Tax Assessment Tax Assessment Total Assessment is a certain percentage of the fair market value that is determined by local assessors to be the total taxable value of land and additions on the property. | Land | Improvement |
|---|---|---|---|---|
| 2025 | $3,495 | $76,353 | $12,135 | $64,218 |
| 2024 | $3,495 | $76,353 | $12,135 | $64,218 |
| 2023 | $3,495 | $75,769 | $12,135 | $63,634 |
| 2022 | $2,828 | $50,852 | $8,145 | $42,707 |
| 2021 | $2,831 | $50,852 | $8,145 | $42,707 |
| 2020 | $2,788 | $50,860 | $8,150 | $42,710 |
| 2019 | $2,435 | $42,010 | $8,150 | $33,860 |
| 2018 | $3,012 | $42,010 | $8,150 | $33,860 |
| 2017 | $3,060 | $42,010 | $8,150 | $33,860 |
| 2016 | $3,062 | $42,010 | $8,150 | $33,860 |
| 2015 | $3,060 | $42,010 | $8,150 | $33,860 |
| 2014 | $2,421 | $42,010 | $8,150 | $33,860 |
| 2013 | $2,691 | $46,660 | $8,150 | $38,510 |
Agents Affiliated with this Home
-
Leslee Salhany

Seller's Agent in 2023
Leslee Salhany
Berkshire Hathaway HomeServices Simon & Salhany Realty
(330) 958-1220
5 in this area
303 Total Sales
-
Pamela Rybka

Buyer's Agent in 2023
Pamela Rybka
RE/MAX
(330) 416-2193
4 in this area
135 Total Sales
-
Tom Boggs

Seller's Agent in 2018
Tom Boggs
Berkshire Hathaway HomeServices Stouffer Realty
(330) 322-7500
11 in this area
229 Total Sales
-
Karlie Burns Santoferraro

Seller Co-Listing Agent in 2018
Karlie Burns Santoferraro
Berkshire Hathaway HomeServices Stouffer Realty
(330) 715-2109
1 in this area
62 Total Sales
-
Kelly Folden

Buyer's Agent in 2018
Kelly Folden
EXP Realty, LLC.
(330) 289-1334
15 in this area
307 Total Sales
-
Kimberly Eubank

Buyer Co-Listing Agent in 2018
Kimberly Eubank
EXP Realty, LLC.
(330) 958-7024
2 in this area
50 Total Sales
Map
Source: MLS Now
MLS Number: 3455340
APN: 68-15213
- 2434 Dalton Rd
- 280 N Revere Rd
- 396 Sandhurst Rd
- 2567 Sand Run Pkwy
- 95 Franz Dr
- 2331 Woodpark Rd
- 2525 Barrington Rd
- 499 Sand Run Rd
- 151 Shiawassee Ave
- 2699 Abington Rd
- 933 Alder Run Way
- 243 Overwood Rd
- 2087 Thornhill Dr
- 257 Sand Run Rd
- 863 Willow Creek Dr
- 2375 Covington Rd Unit 316
- 2365 Covington Rd Unit 323
- 2385 Covington Rd Unit 102
- 128 Overwood Rd
- 2756 Smith Rd
