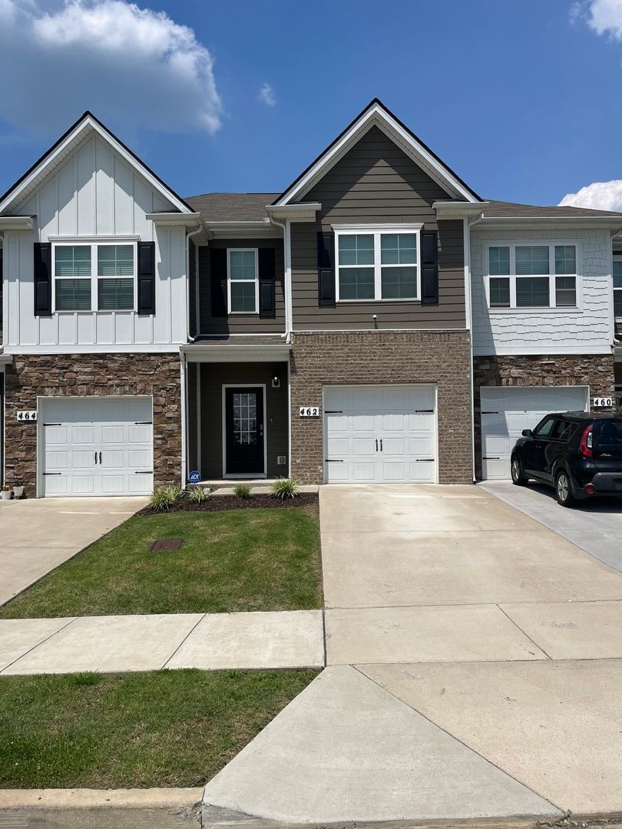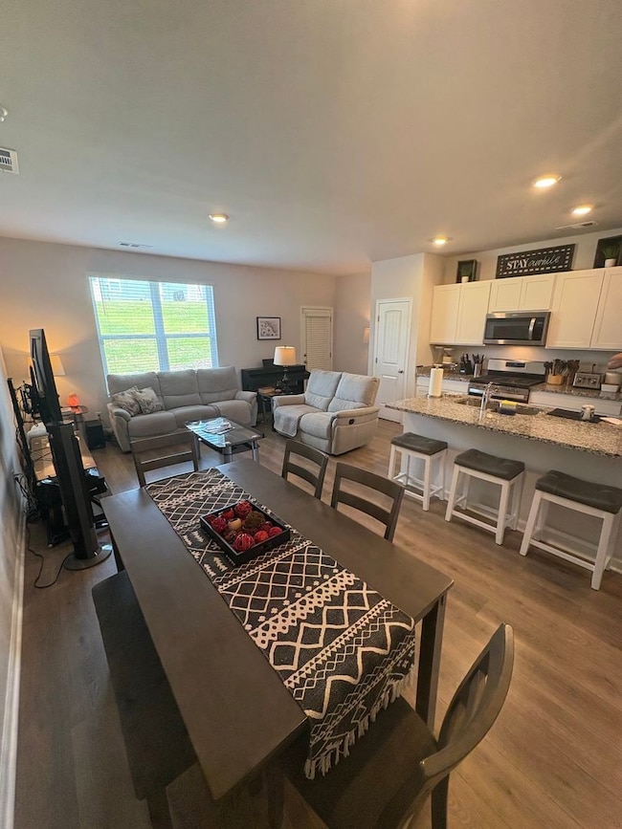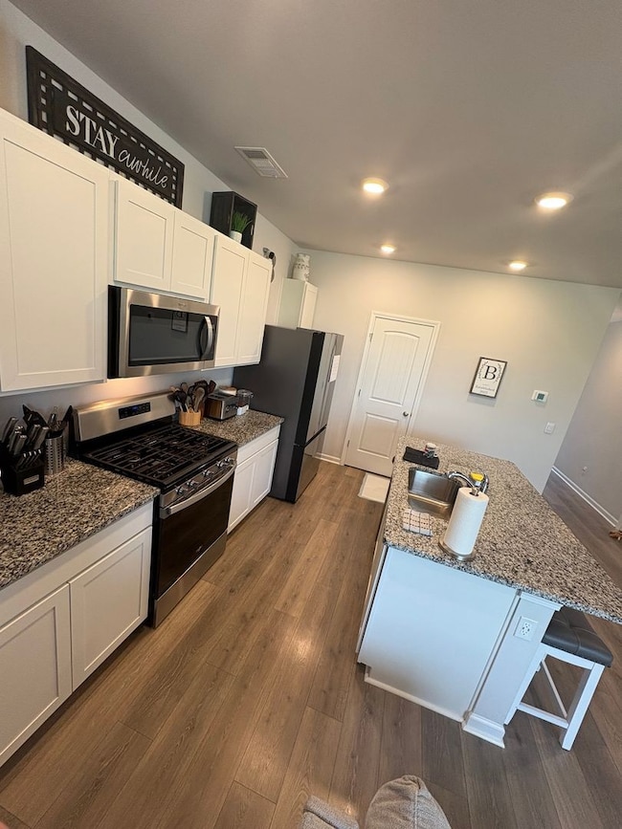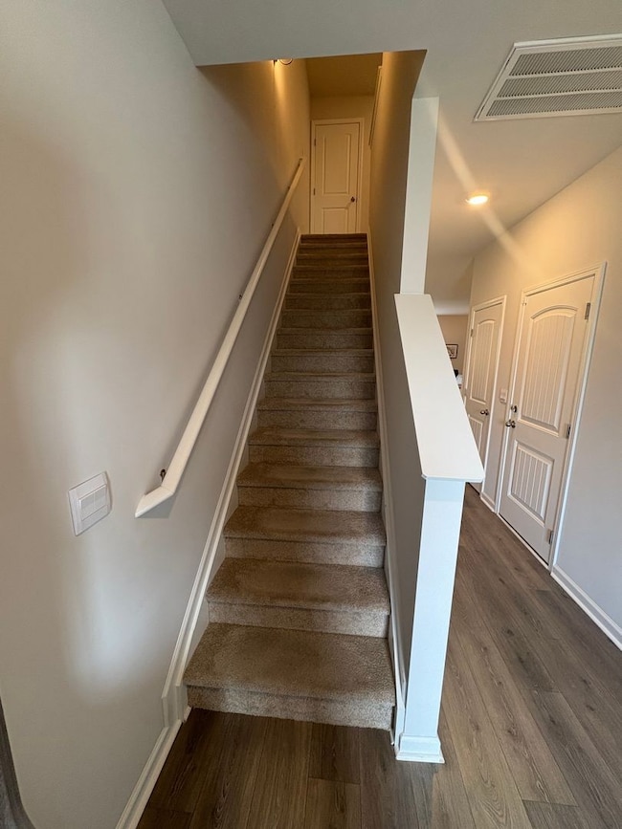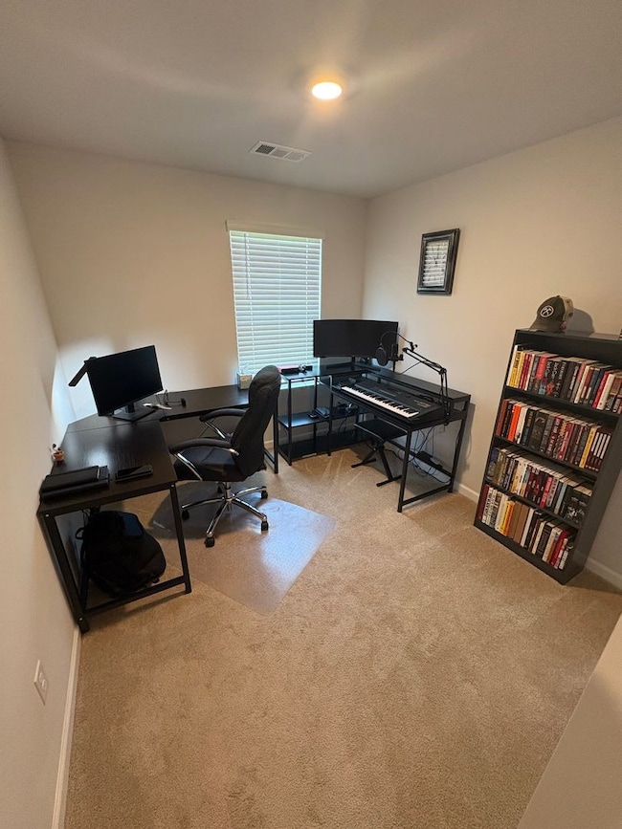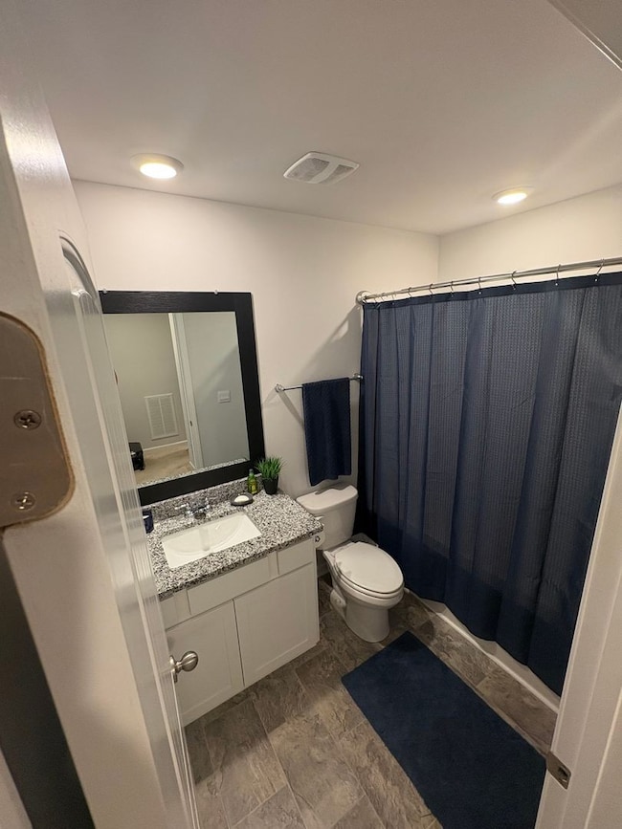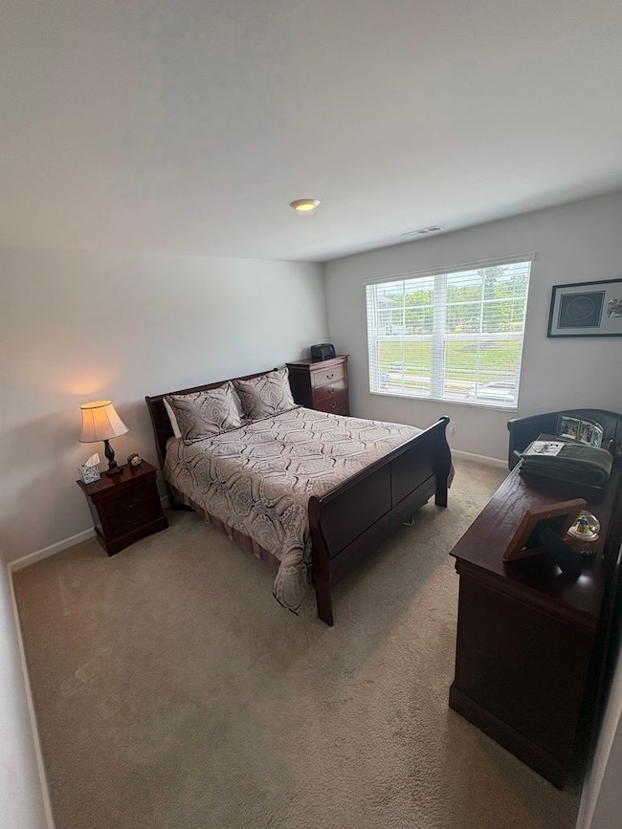462 Waterfowl Way Lebanon, TN 37090
Highlights
- No HOA
- 1 Car Attached Garage
- Patio
- Gladeville Elementary School Rated A
- Cooling Available
- Storage
About This Home
Welcome to your new home in Lebanon, TN! This stunning 3-bedroom, 2.5-bathroom townhouse, conveniently located right off 109, is now available for lease. The property boasts a range of modern amenities including a community pool, a dog park, and regular community social events. The townhouse itself is equipped with a 1-car garage, a gas stove cooktop, a security system, and a smart home system. The kitchen features stainless steel appliances, including a large refrigerator. A washer and dryer are also included for your convenience. The location is unbeatable, with easy access to the interstate, shopping, and restaurants. Plus, it's just a 30-minute drive to BNA and a mere 10 minutes to Wilson Central High School. The property also includes a plug for a generator, ensuring you're prepared for any situation. $55 Non-Refundable Application Fee Applies | 2 Small dogs 25-50 pounds allowed with $25 monthly pet rent and $50 monthly pet rent for pets over 25 pounds (NO CATS)
Listing Agent
Cumberland Real Estate LLC Brokerage Phone: 6155876145 License #337714 Listed on: 07/16/2025
Townhouse Details
Home Type
- Townhome
Est. Annual Taxes
- $1,125
Year Built
- Built in 2022
Parking
- 1 Car Attached Garage
Home Design
- Brick Exterior Construction
- Slab Foundation
- Vinyl Siding
Interior Spaces
- 1,576 Sq Ft Home
- Property has 2 Levels
- Furnished or left unfurnished upon request
- Storage
- Laminate Flooring
- Dishwasher
Bedrooms and Bathrooms
- 3 Bedrooms
Laundry
- Dryer
- Washer
Outdoor Features
- Patio
Schools
- Gladeville Elementary School
- Gladeville Middle School
- Wilson Central High School
Utilities
- Cooling Available
- Central Heating
- Heating System Uses Natural Gas
- High Speed Internet
- Cable TV Available
Community Details
- No Home Owners Association
- Ds Woodbridge Glen Subdivision
Listing and Financial Details
- Property Available on 7/25/25
- The owner pays for association fees
- Rent includes association fees
- Assessor Parcel Number 094 01408 150
Map
Source: Realtracs
MLS Number: 2942701
APN: 094-014.08-150
- 916 Shorttail Ln
- 438 Waterfowl Way
- 503 Waterfowl Way
- 814 Gadwall Dr
- 820 Gadwall Dr
- 822 Gadwall Dr
- 2983 Mallard Dr
- 2987 Mallard Dr
- 920 Shorttail Ln
- 922 Shorttail Ln
- 2993 Mallard Dr
- 402 Waterfowl Way
- 1061 Woodbridge Blvd
- 1204 Bufflehead Way
- 1225 Bufflehead Way
- 1206 Bufflehead Way
- 1401 Decoy Ln
- 1221 Bufflehead Way
- 1205 Bufflehead Way
- 3024 Mallard Dr
- 2985 Mallard Dr
- 3014 Mallard Dr
- 1000 Venue Cir
- 114 Bluestem Ct
- 155 S Eastgate Ct
- 1201 Dutch Peak
- 1035 Holland Ridge Way
- 316 Victoria Dr
- 1100 Amberly Way
- 3002 Lucky Ln
- 3003 Lucky Ln
- 302 Sharpe Ct
- 305 Sharpe Ct
- 206 Gershon Way
- 106 Wendell K Rd
- 1812 Ravens Run
- 3222 Briarhill Ct
- 337 Collier Rd
- 2000 Hartmann Plantation Ct
- 833 Dean Dr
