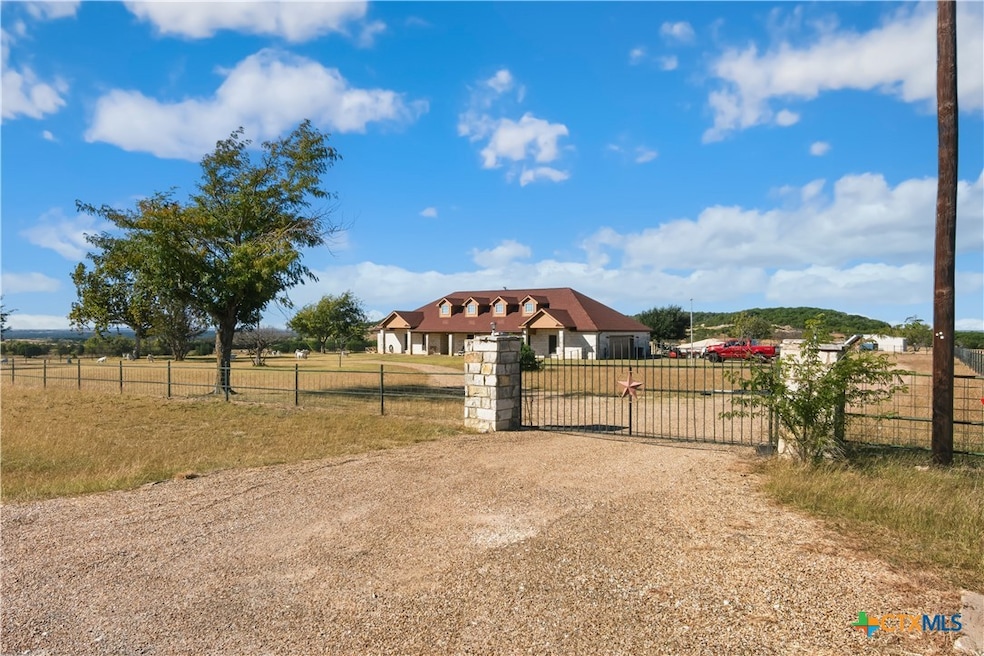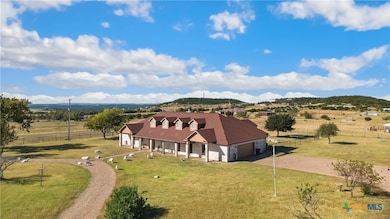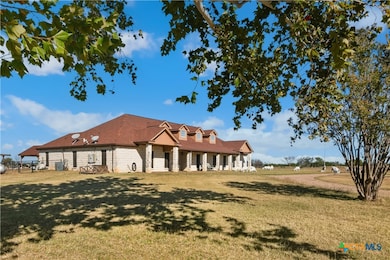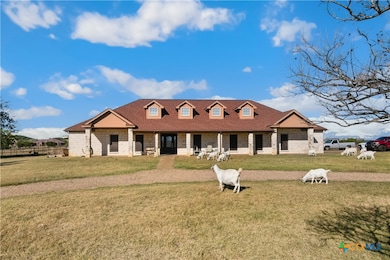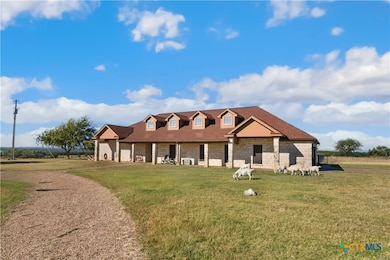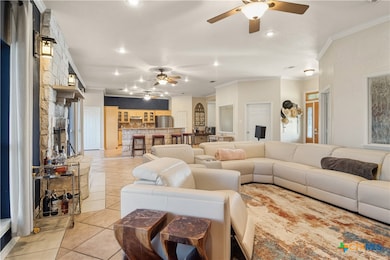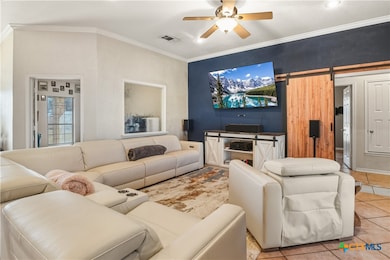4620 Farm To Market 1783 Gatesville, TX 76528
Estimated payment $4,138/month
Highlights
- Barn
- In Ground Spa
- Family Room with Fireplace
- Horses Allowed On Property
- Open Floorplan
- Traditional Architecture
About This Home
Looking for a large country home just outside of the city and shopping? This property has everything you are looking for: fully fenced, cross fenced, and a gated 5.11 acres. Walk into the large open living, dining and kitchen area, views of the outdoor living with fireplace, covered pergola for dining, pool and spa, as well as a building for livestock and space as far as the eye can see! The interior of this home has large isolated owners retreat with a huge bathroom, closet and steam room. Truly, a house with something for everyone including an office, workout room, 3 other bedrooms, over sized garage, and room to roam. Come and see all the extras country living has to offer.
Listing Agent
Mary Sue Milam
Kelly Realtors Brokerage Phone: 254-741-1500 Listed on: 11/04/2025
Home Details
Home Type
- Single Family
Est. Annual Taxes
- $7,056
Year Built
- Built in 2004
Lot Details
- 5.11 Acre Lot
- Property fronts a county road
- East Facing Home
- Back and Front Yard Fenced
- Paved or Partially Paved Lot
Parking
- 2 Car Attached Garage
- Garage Door Opener
- Unpaved Parking
- Outside Parking
Home Design
- Traditional Architecture
- Slab Foundation
- Stone Veneer
Interior Spaces
- 3,157 Sq Ft Home
- Property has 1 Level
- Open Floorplan
- High Ceiling
- Ceiling Fan
- Double Pane Windows
- Window Treatments
- Family Room with Fireplace
- 2 Fireplaces
- Formal Dining Room
- Inside Utility
- Tile Flooring
Kitchen
- Breakfast Area or Nook
- Breakfast Bar
- Built-In Convection Oven
- Electric Cooktop
- Plumbed For Ice Maker
- Dishwasher
- Granite Countertops
- Disposal
Bedrooms and Bathrooms
- 4 Bedrooms
- Split Bedroom Floorplan
- Walk-In Closet
- 3 Full Bathrooms
- Single Vanity
- Walk-in Shower
Laundry
- Laundry Room
- Washer and Electric Dryer Hookup
Home Security
- Carbon Monoxide Detectors
- Fire and Smoke Detector
Pool
- In Ground Spa
- Outdoor Pool
- Saltwater Pool
- Waterfall Pool Feature
Outdoor Features
- Covered Patio or Porch
- Outdoor Water Feature
Schools
- Gatesville Elementary School
Utilities
- Central Heating and Cooling System
- Vented Exhaust Fan
- Above Ground Utilities
- Propane
- Septic Tank
Additional Features
- Barn
- Horses Allowed On Property
Community Details
- No Home Owners Association
Listing and Financial Details
- Assessor Parcel Number 109454
- Seller Considering Concessions
Map
Home Values in the Area
Average Home Value in this Area
Tax History
| Year | Tax Paid | Tax Assessment Tax Assessment Total Assessment is a certain percentage of the fair market value that is determined by local assessors to be the total taxable value of land and additions on the property. | Land | Improvement |
|---|---|---|---|---|
| 2025 | $7,056 | $604,540 | $71,140 | $533,400 |
| 2023 | $7,056 | $561,271 | $0 | $0 |
| 2022 | $7,459 | $511,010 | $50,850 | $460,160 |
| 2021 | $7,908 | $463,860 | $56,040 | $407,820 |
| 2020 | $7,325 | $440,790 | $50,930 | $389,860 |
| 2019 | $6,825 | $394,062 | $16,490 | $377,572 |
| 2018 | $6,392 | $368,910 | $15,690 | $353,220 |
| 2017 | $6,182 | $367,580 | $13,490 | $354,090 |
| 2016 | $6,004 | $356,980 | $13,370 | $343,610 |
| 2015 | $5,050 | $347,610 | $13,370 | $334,240 |
| 2014 | $5,050 | $327,090 | $13,370 | $313,720 |
Property History
| Date | Event | Price | List to Sale | Price per Sq Ft |
|---|---|---|---|---|
| 11/04/2025 11/04/25 | For Sale | $675,000 | -- | $214 / Sq Ft |
Purchase History
| Date | Type | Sale Price | Title Company |
|---|---|---|---|
| Vendors Lien | -- | None Available | |
| Warranty Deed | -- | -- |
Mortgage History
| Date | Status | Loan Amount | Loan Type |
|---|---|---|---|
| Open | $399,000 | New Conventional | |
| Previous Owner | $248,300 | Adjustable Rate Mortgage/ARM |
Source: Central Texas MLS (CTXMLS)
MLS Number: 597044
APN: 109454
- 4620 Fm 1783
- 3300 Farm To Market 1783
- 854 Cr 131
- 762 County Road 131
- 854 County Road 131
- Unassigned Fm-1783
- TBD Fm 1783
- 1409 County Road 147
- 1140 County Road 130
- 973 County Road 130
- TBD County Road 128
- 258 County Road 128
- 114 Shell Mountain Dr
- 445 Beadle Rd
- 105 Holman Cir
- 123 Hard Bargain Dr
- 117 Cedar Bluff Loop
- 101 Crumley Ln
- 133 Cedar Bluff Loop
- 149 Cedar Bluff Loop
- 1205 W Main St
- 258 Carroll Dr
- 3406 Tx-36 Unit 8
- 3406 Tx-36 Unit 11
- 105 Valley Cir Unit A
- 248 Old Osage Rd
- 6990 Fm 932
- 601 Lost Trail Unit A
- 601 Lost Trail Unit B
- 546 Lost Trail Unit B
- 547 Lost Trail Unit A
- 118 Wind Ridge Dr Unit B
- 2466 Bee Creek Dr
- 1808 Fall Creek Ct
- 2014 Gadwall Dr
- 2411 Pintail Loop
- 2341 Aylesbury Dr
- 2356 Pintail Loop
- 2333 Bufflehead Dr
- 2509 Jake Dr
