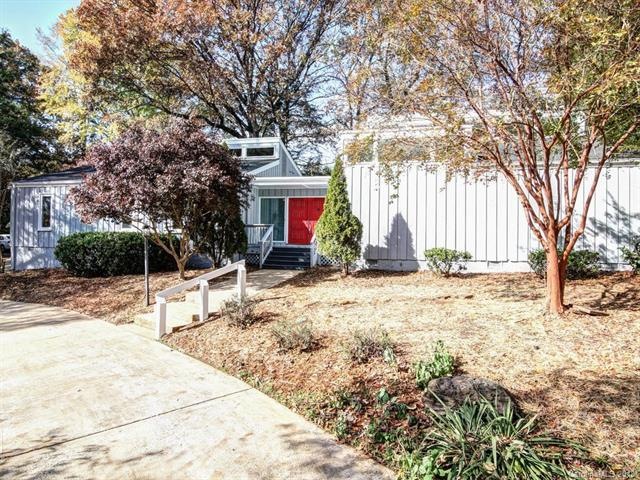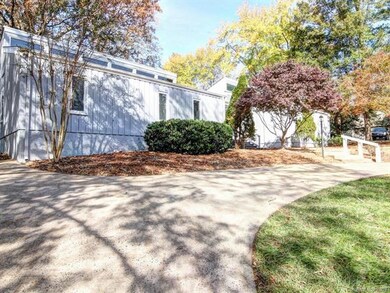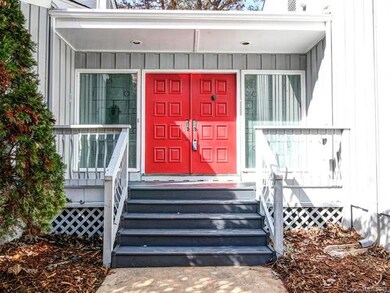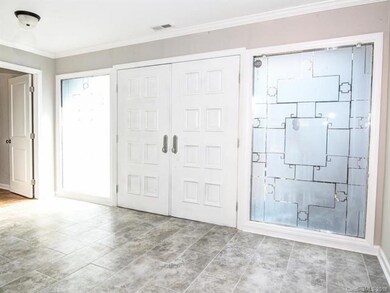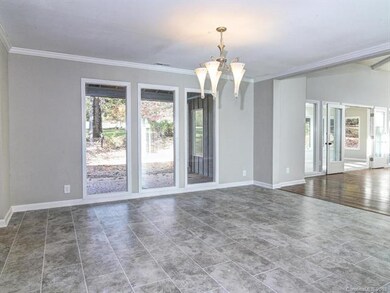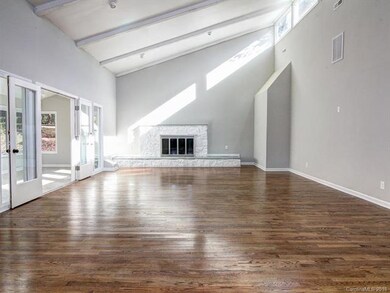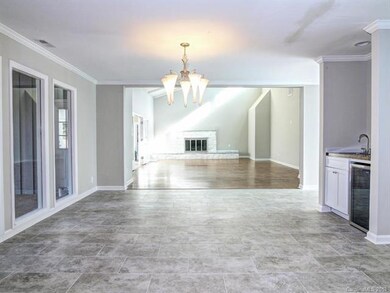
4620 Rounding Run Rd Charlotte, NC 28277
Raintree NeighborhoodHighlights
- Golf Course Community
- Fitness Center
- Clubhouse
- Olde Providence Elementary Rated A-
- Open Floorplan
- Wooded Lot
About This Home
As of March 2019Extraordinary Raintree ranch, just in time for the holidays! This California-contemporary, on the golf course, boasts almost 3400 square feet - all on one level! Completely renovated, and not just cosmetic updates: site-finished, red oak hardwoods and tile throughout, new architectural shingled roof, new French Drain, new electrical and new HVAC, 19 new windows, new carport, with rear "drop-zone" ... and much more! Four bedrooms, 3.5 baths, plus office AND separate sun room for additional flex-space. Lovely .61 acre lot is private with mature landscaping. Perfect for people wanting one-level living on the golf course, with highly-rated schools and great neighborhood amenities. Raintree Country Club initiation fee is waived with purchase of this property.
Last Agent to Sell the Property
Corcoran HM Properties License #254863 Listed on: 11/19/2018

Home Details
Home Type
- Single Family
Year Built
- Built in 1974
Lot Details
- Wooded Lot
HOA Fees
- $26 Monthly HOA Fees
Home Design
- Ranch Style House
Interior Spaces
- Open Floorplan
- Wet Bar
- Skylights
- Crawl Space
- Pull Down Stairs to Attic
Kitchen
- <<OvenToken>>
- Kitchen Island
Flooring
- Wood
- Tile
Bedrooms and Bathrooms
- Walk-In Closet
Listing and Financial Details
- Assessor Parcel Number 225-191-08
Community Details
Overview
- Village Of Raintree Association, Phone Number (704) 846-2797
Amenities
- Clubhouse
Recreation
- Golf Course Community
- Tennis Courts
- Recreation Facilities
- Community Playground
- Fitness Center
- Community Pool
Ownership History
Purchase Details
Home Financials for this Owner
Home Financials are based on the most recent Mortgage that was taken out on this home.Purchase Details
Home Financials for this Owner
Home Financials are based on the most recent Mortgage that was taken out on this home.Purchase Details
Similar Homes in the area
Home Values in the Area
Average Home Value in this Area
Purchase History
| Date | Type | Sale Price | Title Company |
|---|---|---|---|
| Warranty Deed | $544,000 | Morehead Title Company | |
| Warranty Deed | $293,000 | None Available | |
| Deed | -- | -- |
Mortgage History
| Date | Status | Loan Amount | Loan Type |
|---|---|---|---|
| Previous Owner | $234,400 | New Conventional | |
| Previous Owner | $50,000 | Credit Line Revolving |
Property History
| Date | Event | Price | Change | Sq Ft Price |
|---|---|---|---|---|
| 03/08/2019 03/08/19 | Sold | $544,000 | -1.1% | $160 / Sq Ft |
| 01/19/2019 01/19/19 | Pending | -- | -- | -- |
| 12/19/2018 12/19/18 | Price Changed | $549,900 | -5.0% | $162 / Sq Ft |
| 11/19/2018 11/19/18 | For Sale | $579,000 | +97.6% | $171 / Sq Ft |
| 03/29/2018 03/29/18 | Sold | $293,000 | -5.5% | $87 / Sq Ft |
| 02/28/2018 02/28/18 | Pending | -- | -- | -- |
| 01/29/2018 01/29/18 | For Sale | $309,900 | -- | $92 / Sq Ft |
Tax History Compared to Growth
Tax History
| Year | Tax Paid | Tax Assessment Tax Assessment Total Assessment is a certain percentage of the fair market value that is determined by local assessors to be the total taxable value of land and additions on the property. | Land | Improvement |
|---|---|---|---|---|
| 2023 | $4,843 | $705,100 | $180,000 | $525,100 |
| 2022 | $4,843 | $501,900 | $130,000 | $371,900 |
| 2021 | $4,843 | $501,900 | $130,000 | $371,900 |
| 2020 | $3,768 | $390,500 | $130,000 | $260,500 |
| 2019 | $3,860 | $390,500 | $130,000 | $260,500 |
| 2018 | $4,415 | $330,900 | $90,000 | $240,900 |
| 2017 | $4,346 | $330,900 | $90,000 | $240,900 |
| 2016 | -- | $330,900 | $90,000 | $240,900 |
| 2015 | $4,325 | $330,900 | $90,000 | $240,900 |
| 2014 | $4,312 | $330,900 | $90,000 | $240,900 |
Agents Affiliated with this Home
-
Eric Gamble

Seller's Agent in 2019
Eric Gamble
Corcoran HM Properties
(704) 942-4104
68 Total Sales
-
Mark Anthony

Buyer's Agent in 2019
Mark Anthony
Carolina Homes Realty
(704) 796-5195
83 Total Sales
-
Donald Jacobs
D
Seller's Agent in 2018
Donald Jacobs
Jay Realty Corp LLC
(704) 576-7994
15 Total Sales
Map
Source: Canopy MLS (Canopy Realtor® Association)
MLS Number: CAR3451591
APN: 225-191-08
- 4725 Rounding Run Rd
- 4025 Ivystone Ct
- 4332 Rounding Run Rd
- 4101 Fairway Downs Ct Unit 9
- 5805 Copperleaf Commons Ct
- 4208 Burning Tree Dr
- 4704 Autumn Leaf Ln
- 4025 Woodfox Dr
- 9036 Four Mile Creek Rd
- 8968 Saint Croix Ln
- 3932 Rounding Run Rd
- 9136 Four Mile Creek Rd
- 9008 Saint Croix Ln
- 4323 Rosecliff Dr
- 9214 Arbourgate Meadows Ln
- 9337 Four Mile Creek Rd Unit 101
- 9305 Four Mile Creek Rd
- 10141 Thomas Payne Cir
- 10209 Thomas Payne Cir
- 9012 Arrington Manor Place
