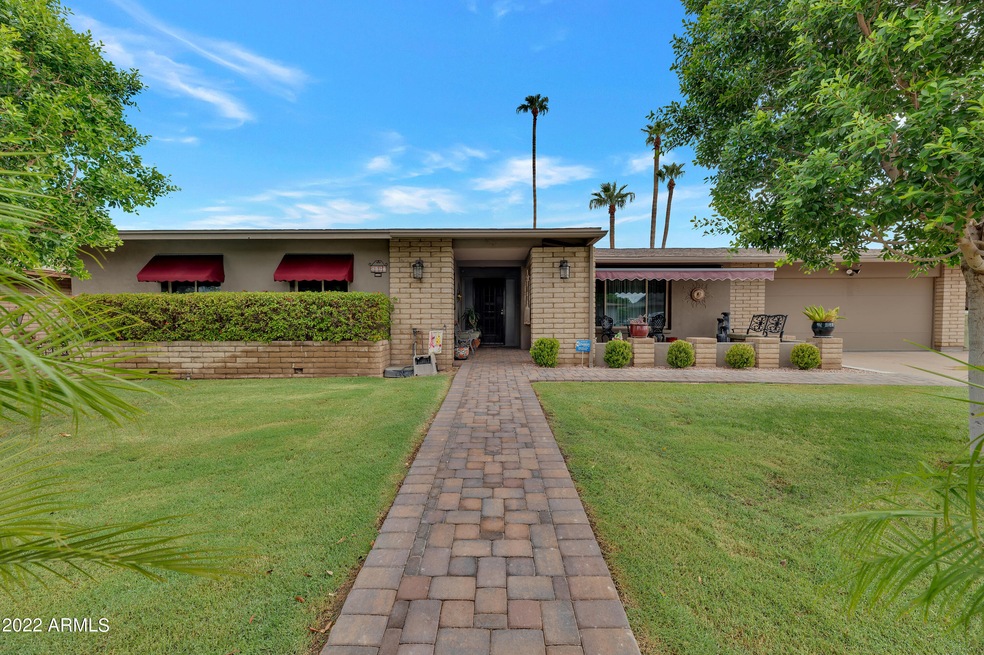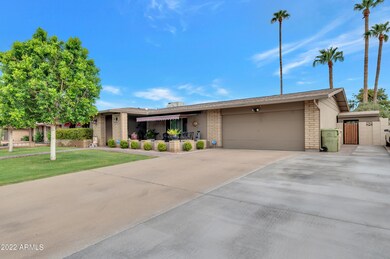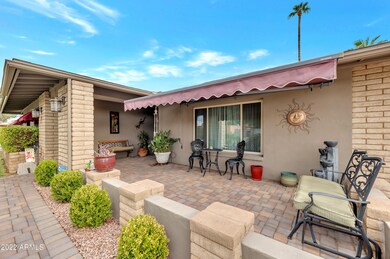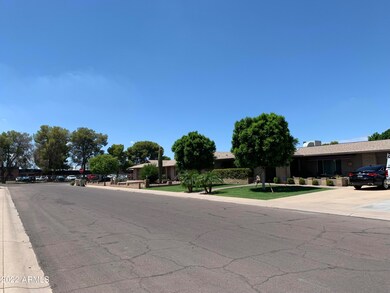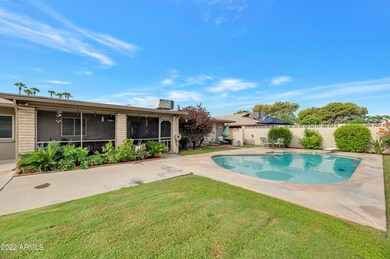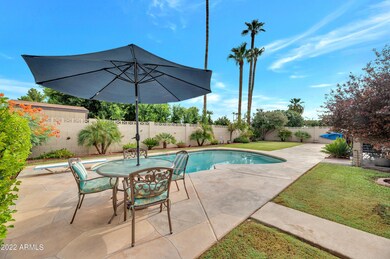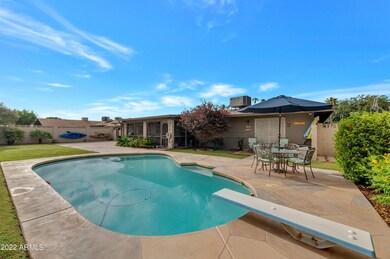
4620 W Seldon Ln Glendale, AZ 85302
Highlights
- Private Pool
- Eat-In Kitchen
- Dual Vanity Sinks in Primary Bathroom
- No HOA
- Double Pane Windows
- 4-minute walk to Horizon Park
About This Home
As of October 2022The beauty from the outside is just as beautiful in the inside. Great Glendale centralized location. Just minutes from I-17 and the 101 fwy. Great shopping, restaurants, medical facilities, community college. The elementary and Jr. high school is just 2 doors down the block on the corner of 47th Ave. This home is spacious and very well maintained. New wood grain plank tile throughout the entire 2305 sq.ft.
of the home. New double pane windows and window awnings. New interior and exterior paint. New painted raised block wall for added privacy while enjoying the benefits of the beautiful diving pool and the beauty of the oversized plush landscaped backyard from the comforts of the screened in backyard patio. ''No HOA'' and much, much more. Come and see. You won't be disappointed!!
Last Agent to Sell the Property
Coldwell Banker Realty License #SA564276000 Listed on: 08/19/2022

Last Buyer's Agent
Coldwell Banker Realty License #SA564276000 Listed on: 08/19/2022

Home Details
Home Type
- Single Family
Est. Annual Taxes
- $2,097
Year Built
- Built in 1973
Lot Details
- 9,884 Sq Ft Lot
- Block Wall Fence
- Front and Back Yard Sprinklers
- Grass Covered Lot
Parking
- 2 Car Garage
- 3 Open Parking Spaces
- Garage Door Opener
Home Design
- Composition Roof
- Built-Up Roof
Interior Spaces
- 2,305 Sq Ft Home
- 1-Story Property
- Double Pane Windows
- Washer and Dryer Hookup
Kitchen
- Eat-In Kitchen
- <<builtInMicrowave>>
Flooring
- Floors Updated in 2022
- Tile Flooring
Bedrooms and Bathrooms
- 4 Bedrooms
- Primary Bathroom is a Full Bathroom
- 2 Bathrooms
- Dual Vanity Sinks in Primary Bathroom
Pool
- Pool Updated in 2022
- Private Pool
- Diving Board
Outdoor Features
- Screened Patio
Schools
- Horizon Elementary And Middle School
- Apollo High School
Utilities
- Central Air
- Heating Available
- Cable TV Available
Community Details
- No Home Owners Association
- Association fees include no fees
- Sands Oasis 6 Subdivision
Listing and Financial Details
- Tax Lot 355
- Assessor Parcel Number 148-10-126
Ownership History
Purchase Details
Home Financials for this Owner
Home Financials are based on the most recent Mortgage that was taken out on this home.Purchase Details
Home Financials for this Owner
Home Financials are based on the most recent Mortgage that was taken out on this home.Purchase Details
Purchase Details
Purchase Details
Similar Homes in the area
Home Values in the Area
Average Home Value in this Area
Purchase History
| Date | Type | Sale Price | Title Company |
|---|---|---|---|
| Warranty Deed | $495,000 | First American Title | |
| Warranty Deed | $224,900 | Driggs Title Agency Inc | |
| Interfamily Deed Transfer | -- | None Available | |
| Interfamily Deed Transfer | -- | None Available | |
| Interfamily Deed Transfer | -- | None Available |
Mortgage History
| Date | Status | Loan Amount | Loan Type |
|---|---|---|---|
| Open | $396,000 | New Conventional | |
| Previous Owner | $262,922 | FHA | |
| Previous Owner | $220,825 | FHA | |
| Previous Owner | $49,500 | Credit Line Revolving | |
| Previous Owner | $23,600 | Unknown | |
| Previous Owner | $112,500 | Unknown |
Property History
| Date | Event | Price | Change | Sq Ft Price |
|---|---|---|---|---|
| 10/05/2022 10/05/22 | Sold | $495,000 | 0.0% | $215 / Sq Ft |
| 08/31/2022 08/31/22 | Pending | -- | -- | -- |
| 08/19/2022 08/19/22 | For Sale | $495,000 | +120.1% | $215 / Sq Ft |
| 01/12/2018 01/12/18 | Sold | $224,900 | 0.0% | $98 / Sq Ft |
| 12/01/2017 12/01/17 | Pending | -- | -- | -- |
| 11/29/2017 11/29/17 | For Sale | $224,900 | -- | $98 / Sq Ft |
Tax History Compared to Growth
Tax History
| Year | Tax Paid | Tax Assessment Tax Assessment Total Assessment is a certain percentage of the fair market value that is determined by local assessors to be the total taxable value of land and additions on the property. | Land | Improvement |
|---|---|---|---|---|
| 2025 | $2,334 | $19,732 | -- | -- |
| 2024 | $2,117 | $18,792 | -- | -- |
| 2023 | $2,117 | $33,920 | $6,780 | $27,140 |
| 2022 | $2,106 | $24,530 | $4,900 | $19,630 |
| 2021 | $2,097 | $22,950 | $4,590 | $18,360 |
| 2020 | $2,122 | $21,270 | $4,250 | $17,020 |
| 2019 | $2,100 | $18,380 | $3,670 | $14,710 |
| 2018 | $2,014 | $18,950 | $3,790 | $15,160 |
| 2017 | $1,461 | $14,220 | $2,840 | $11,380 |
| 2016 | $1,387 | $14,160 | $2,830 | $11,330 |
| 2015 | $1,307 | $13,500 | $2,700 | $10,800 |
Agents Affiliated with this Home
-
Patricia Gonzales
P
Seller's Agent in 2022
Patricia Gonzales
Coldwell Banker Realty
(623) 695-5130
15 Total Sales
-
Jennifer Castle

Seller's Agent in 2018
Jennifer Castle
HomeSmart
(602) 316-0936
4 Total Sales
Map
Source: Arizona Regional Multiple Listing Service (ARMLS)
MLS Number: 6453010
APN: 148-10-126
- 4549 W Seldon Ln
- 4627 W Laurie Ln
- 4718 W El Caminito Dr
- 4630 W El Caminito Dr
- 8888 N 47th Ave Unit 105
- 8888 N 47th Ave Unit 107
- 8610 N 48th Ln
- 4743 W Alice Ave
- 4409 W Orchid Ln
- 4513 W El Caminito Dr
- 8227 N 47th Dr
- 4832 W Golden Ln
- 4402 W El Caminito Dr
- 8124 N 45th Ave
- 4803 W Harmont Dr
- 5038 W Echo Ln
- 8602 N 42nd Dr
- 8874 N 48th Ln
- 4729 W Eva St
- 8039 N 48th Ave
