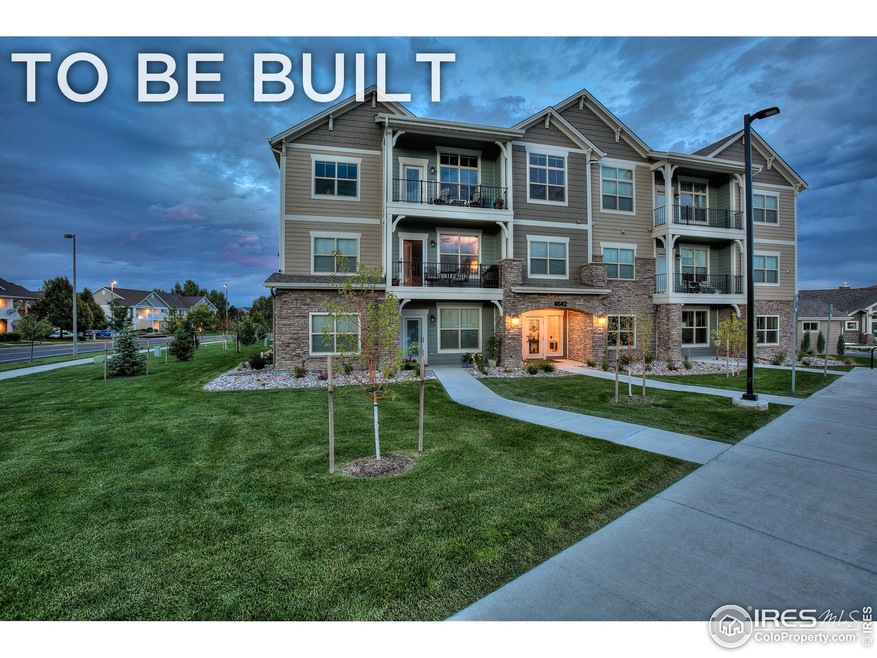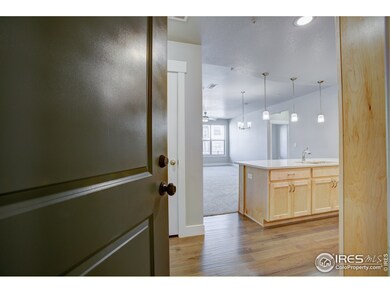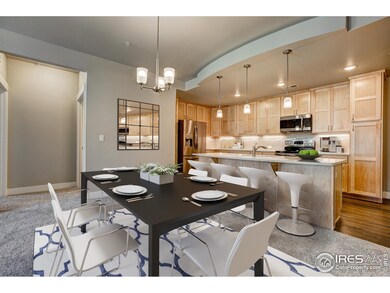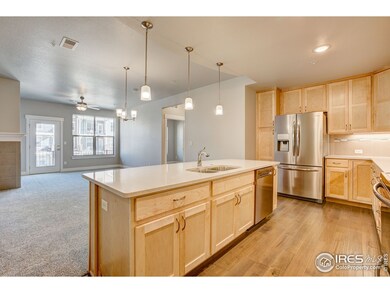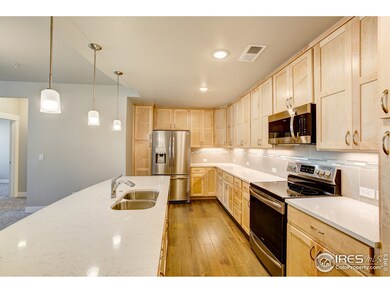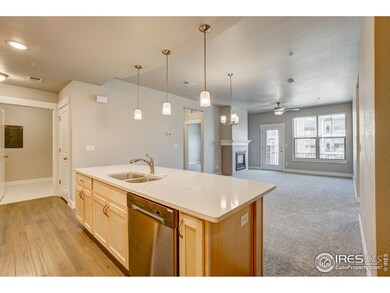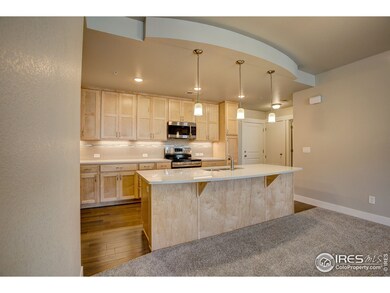
4622 Hahns Peak Dr Unit 205 Loveland, CO 80538
Highlights
- Under Construction
- Deck
- Wood Flooring
- Open Floorplan
- Contemporary Architecture
- Elevator
About This Home
As of October 2024Landmark Homes has brought the first elevator served luxury condos to Loveland w/ The Flats at Centerra. Single level ranch floor plans w/ elevator service, secured entry & high-end finishes, w/ added features like affordability, commuter friendly access, pedestrian conveniences & clubhouse w/ fitnes. Residents enjoy close proximity to shopping, banking, dining, medical & other services, while also being able to quickly recharge in nature just outside the front door, w/ a 3.5 mile trail around two nearby lakes w/ tremendous mountain views. Once it's time to retire for the day, relax comfortably inside the controlled entry building, w/ high efficiency furnace & tankless water heater for low utility bills, & an eye-pleasing array of designer standard finishes like engineered hardwood, quartz counters, tile surrounds, under cabinet lighting, solid doors, stainless appliances & tile floors.
Townhouse Details
Home Type
- Townhome
Est. Annual Taxes
- $2,128
Year Built
- Built in 2022 | Under Construction
HOA Fees
- $250 Monthly HOA Fees
Parking
- 1 Car Detached Garage
- Oversized Parking
- Garage Door Opener
Home Design
- Contemporary Architecture
- Brick Veneer
- Composition Roof
- Stucco
- Stone
Interior Spaces
- 1,098 Sq Ft Home
- 1-Story Property
- Open Floorplan
- Ceiling Fan
- Double Pane Windows
Kitchen
- Eat-In Kitchen
- Electric Oven or Range
- <<microwave>>
- Dishwasher
- Kitchen Island
Flooring
- Wood
- Carpet
Bedrooms and Bathrooms
- 2 Bedrooms
- Walk-In Closet
- Primary Bathroom is a Full Bathroom
- Primary bathroom on main floor
Laundry
- Laundry on main level
- Washer and Dryer Hookup
Accessible Home Design
- Accessible Doors
- No Interior Steps
- Accessible Entrance
Eco-Friendly Details
- Energy-Efficient HVAC
- Energy-Efficient Thermostat
Outdoor Features
- Deck
- Exterior Lighting
Schools
- High Plains Elementary And Middle School
- Mountain View High School
Utilities
- Forced Air Heating and Cooling System
- High Speed Internet
- Satellite Dish
- Cable TV Available
Listing and Financial Details
- Assessor Parcel Number R1662867
Community Details
Overview
- Association fees include common amenities, trash, snow removal, ground maintenance, security, management, maintenance structure
- Built by Landmark Homes
- Centerra, The Flats At Centerra Subdivision
Amenities
- Elevator
Recreation
- Park
Ownership History
Purchase Details
Home Financials for this Owner
Home Financials are based on the most recent Mortgage that was taken out on this home.Similar Homes in the area
Home Values in the Area
Average Home Value in this Area
Purchase History
| Date | Type | Sale Price | Title Company |
|---|---|---|---|
| Warranty Deed | $375,000 | First American Title |
Mortgage History
| Date | Status | Loan Amount | Loan Type |
|---|---|---|---|
| Open | $362,484 | FHA |
Property History
| Date | Event | Price | Change | Sq Ft Price |
|---|---|---|---|---|
| 06/26/2025 06/26/25 | Price Changed | $375,000 | -1.3% | $347 / Sq Ft |
| 06/03/2025 06/03/25 | Price Changed | $380,000 | -1.3% | $352 / Sq Ft |
| 04/30/2025 04/30/25 | For Sale | $385,000 | +2.7% | $356 / Sq Ft |
| 10/25/2024 10/25/24 | Sold | $375,000 | -2.0% | $347 / Sq Ft |
| 09/26/2024 09/26/24 | For Sale | $382,500 | +9.2% | $354 / Sq Ft |
| 07/26/2022 07/26/22 | Sold | $350,160 | +6.1% | $319 / Sq Ft |
| 10/01/2020 10/01/20 | For Sale | $329,900 | -- | $300 / Sq Ft |
Tax History Compared to Growth
Tax History
| Year | Tax Paid | Tax Assessment Tax Assessment Total Assessment is a certain percentage of the fair market value that is determined by local assessors to be the total taxable value of land and additions on the property. | Land | Improvement |
|---|---|---|---|---|
| 2025 | $2,128 | $26,546 | $6,801 | $19,745 |
| 2024 | $2,064 | $26,546 | $6,801 | $19,745 |
| 2022 | $696 | $7,694 | $4,372 | $3,322 |
Agents Affiliated with this Home
-
Alysha Melaragno

Seller's Agent in 2025
Alysha Melaragno
Alysha Melaragno
(970) 231-6015
72 Total Sales
-
Robert Crow

Seller's Agent in 2024
Robert Crow
Grey Rock Realty
(970) 692-1724
234 Total Sales
-
N
Buyer's Agent in 2024
Non-IRES Agent
CO_IRES
-
Jeremy Johnson

Seller's Agent in 2022
Jeremy Johnson
RE/MAX
(970) 313-6166
379 Total Sales
Map
Source: IRES MLS
MLS Number: 928011
APN: 85094-24-205
- 4622 Hahns Peak Dr Unit 307
- 4612 Hahns Peak Dr Unit 102
- 4642 Hahns Peak Dr Unit 304
- 4642 Hahns Peak Dr Unit 101
- 1977 Grays Peak Dr Unit 204
- 4672 Hahns Peak Dr Unit 101
- 4672 Hahns Peak Dr Unit 304
- 2075 Grays Peak Dr Unit 202
- 4615 Hahns Peak Dr Unit 202
- 4625 Hahns Peak Dr Unit 201
- 2131 Grays Peak Dr Unit 102
- 4635 Hahns Peak Dr Unit 104
- 4635 Hahns Peak Dr Unit 102
- 4635 Hahns Peak Dr Unit 204
- 4675 Hahns Peak Dr Unit 203
- 4665 Hahns Peak Dr Unit 203
- 4655 Hahns Peak Dr Unit 101
- 4645 Hahns Peak Dr Unit 201
- 4865 Hahns Peak Dr Unit 203
- 4955 Hahns Peak Dr Unit 103
