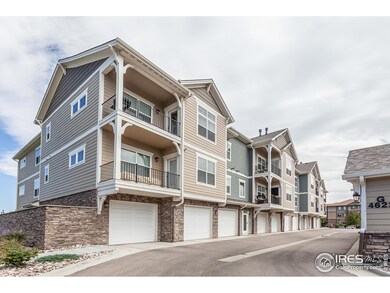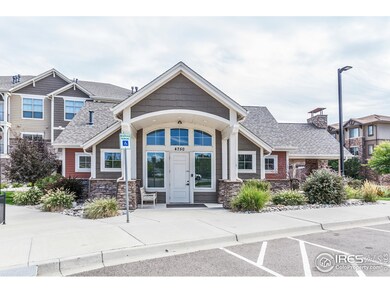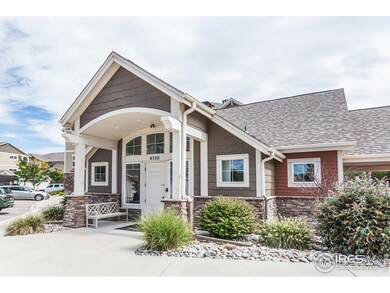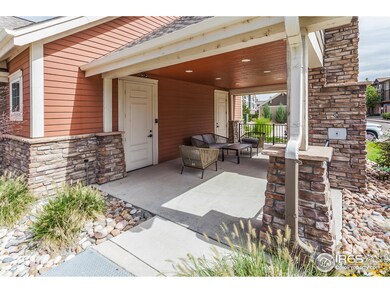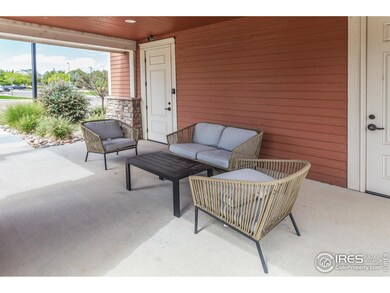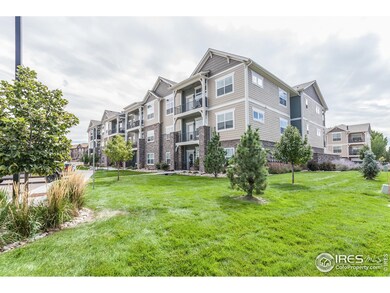
4622 Hahns Peak Dr Unit 205 Loveland, CO 80538
Highlights
- Fitness Center
- Clubhouse
- Balcony
- Open Floorplan
- Contemporary Architecture
- 1 Car Attached Garage
About This Home
As of October 2024Quality, safety, security, and location! Don't miss this beautiful and well-cared-for 2 bed, 2 bath condo with an attached oversized 1 car garage. Light, bright, open and built in 2022 by Landmark Homes - one of northern Colorado's most respected and quality focussed builders! In addition to many other upgrades, this property features a zero-entry ADA shower, fully tiled with reinforced "grab bars", adjustable shower heads, and frameless glass door. Ideal features for aging in place, or people with mobility concerns. The condo is also located on the 2nd floor for extra security and requires visitors to enter digital codes to open the building doors before they access the home via elevator (there is also an emergency exit with stairs in the building). Home owners can also access the property through the attached garage, conveniently located adjacent to the elevator. The property location is outstanding, only 0.2 miles to dozens of stores and restaurants at the Centerra Shopping Center. It is also only 0.9 miles to UCHealth Medical Center and 1.1 miles to I-25. Upgrades and features in the home include luxury vinyl plank through-out the kitchen, living, and dining area. Quality carpet in both bedrooms + up-and-down blinds throughout. All white upgraded cabinets with many roll outs, and a single bowl in-counter sink. All appliances are sold with the home, including the upgraded slide-out draw microwave. The living room enjoys a gas fireplace and easy access to the balcony. Specious primary enjoys a walk-in closet with a wide entry way, and aforementioned bathroom with multiple ADA features, a roll up sink and under cabinet lighting. HOA includes access to a club house with exercise room, recreation/tv lounge, community kitchen, and outdoor fireplace/seating area. NO Metro District. Watch the informational video for more details!
Last Buyer's Agent
Non-IRES Agent
Non-IRES
Townhouse Details
Home Type
- Townhome
Est. Annual Taxes
- $2,064
Year Built
- Built in 2022
HOA Fees
- $387 Monthly HOA Fees
Parking
- 1 Car Attached Garage
- Oversized Parking
- Garage Door Opener
Home Design
- Contemporary Architecture
- Brick Veneer
- Wood Frame Construction
- Composition Roof
- Stucco
- Stone
Interior Spaces
- 1,080 Sq Ft Home
- 1-Story Property
- Open Floorplan
- Ceiling Fan
- Double Pane Windows
- Living Room with Fireplace
Kitchen
- Eat-In Kitchen
- Electric Oven or Range
- <<microwave>>
- Dishwasher
- Kitchen Island
- Disposal
Flooring
- Carpet
- Luxury Vinyl Tile
Bedrooms and Bathrooms
- 2 Bedrooms
- Walk-In Closet
- Primary Bathroom is a Full Bathroom
- Primary bathroom on main floor
- Walk-in Shower
Laundry
- Laundry on main level
- Dryer
- Washer
Accessible Home Design
- Accessible Elevator Installed
- Accessible Hallway
- Accessible Doors
- Accessible Approach with Ramp
- Accessible Entrance
Eco-Friendly Details
- Energy-Efficient HVAC
- Energy-Efficient Thermostat
Outdoor Features
- Balcony
- Exterior Lighting
Schools
- High Plains Elementary And Middle School
- Mountain View High School
Utilities
- Forced Air Heating and Cooling System
- High Speed Internet
- Satellite Dish
- Cable TV Available
Additional Features
- 2,362 Sq Ft Lot
- Property is near a bus stop
Listing and Financial Details
- Assessor Parcel Number R1679313
Community Details
Overview
- Association fees include common amenities, trash, snow removal, ground maintenance, security, management, maintenance structure
- Built by Landmark
- Flats At Centerra Condos Bldg 13 Subdivision
Amenities
- Clubhouse
- Recreation Room
Recreation
- Fitness Center
Ownership History
Purchase Details
Home Financials for this Owner
Home Financials are based on the most recent Mortgage that was taken out on this home.Similar Homes in the area
Home Values in the Area
Average Home Value in this Area
Purchase History
| Date | Type | Sale Price | Title Company |
|---|---|---|---|
| Warranty Deed | $375,000 | First American Title |
Mortgage History
| Date | Status | Loan Amount | Loan Type |
|---|---|---|---|
| Open | $362,484 | FHA |
Property History
| Date | Event | Price | Change | Sq Ft Price |
|---|---|---|---|---|
| 06/26/2025 06/26/25 | Price Changed | $375,000 | -1.3% | $347 / Sq Ft |
| 06/03/2025 06/03/25 | Price Changed | $380,000 | -1.3% | $352 / Sq Ft |
| 04/30/2025 04/30/25 | For Sale | $385,000 | +2.7% | $356 / Sq Ft |
| 10/25/2024 10/25/24 | Sold | $375,000 | -2.0% | $347 / Sq Ft |
| 09/26/2024 09/26/24 | For Sale | $382,500 | +9.2% | $354 / Sq Ft |
| 07/26/2022 07/26/22 | Sold | $350,160 | +6.1% | $319 / Sq Ft |
| 10/01/2020 10/01/20 | For Sale | $329,900 | -- | $300 / Sq Ft |
Tax History Compared to Growth
Tax History
| Year | Tax Paid | Tax Assessment Tax Assessment Total Assessment is a certain percentage of the fair market value that is determined by local assessors to be the total taxable value of land and additions on the property. | Land | Improvement |
|---|---|---|---|---|
| 2025 | $2,128 | $26,546 | $6,801 | $19,745 |
| 2024 | $2,064 | $26,546 | $6,801 | $19,745 |
| 2022 | $696 | $7,694 | $4,372 | $3,322 |
Agents Affiliated with this Home
-
Alysha Melaragno

Seller's Agent in 2025
Alysha Melaragno
Alysha Melaragno
(970) 231-6015
72 Total Sales
-
Robert Crow

Seller's Agent in 2024
Robert Crow
Grey Rock Realty
(970) 692-1724
234 Total Sales
-
N
Buyer's Agent in 2024
Non-IRES Agent
CO_IRES
-
Jeremy Johnson

Seller's Agent in 2022
Jeremy Johnson
RE/MAX
(970) 313-6166
379 Total Sales
Map
Source: IRES MLS
MLS Number: 1019373
APN: 85094-24-205
- 4642 Hahns Peak Dr Unit 304
- 4642 Hahns Peak Dr Unit 101
- 4622 Hahns Peak Dr Unit 307
- 4672 Hahns Peak Dr Unit 101
- 4672 Hahns Peak Dr Unit 304
- 4612 Hahns Peak Dr Unit 102
- 4615 Hahns Peak Dr Unit 202
- 2075 Grays Peak Dr Unit 202
- 4625 Hahns Peak Dr Unit 201
- 1977 Grays Peak Dr Unit 204
- 2131 Grays Peak Dr Unit 102
- 4635 Hahns Peak Dr Unit 104
- 4635 Hahns Peak Dr Unit 102
- 4635 Hahns Peak Dr Unit 204
- 4675 Hahns Peak Dr Unit 203
- 4665 Hahns Peak Dr Unit 203
- 4655 Hahns Peak Dr Unit 101
- 4645 Hahns Peak Dr Unit 201
- 4865 Hahns Peak Dr Unit 203
- 4955 Hahns Peak Dr Unit 103

