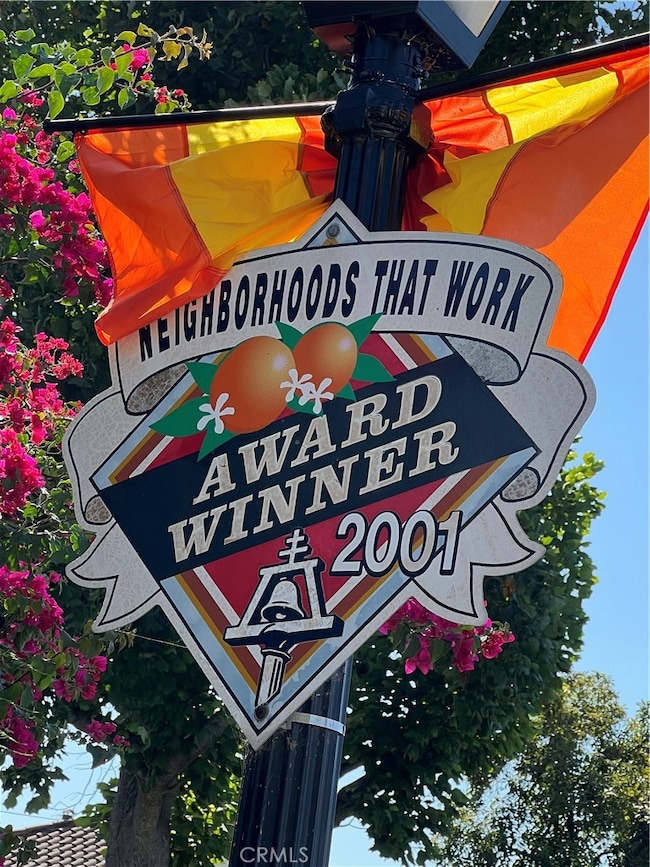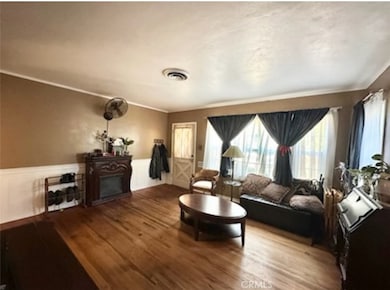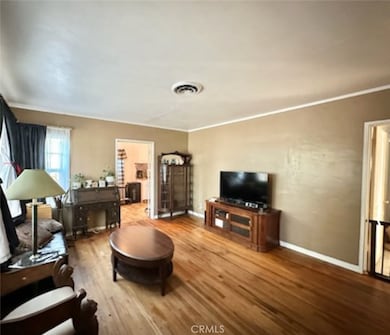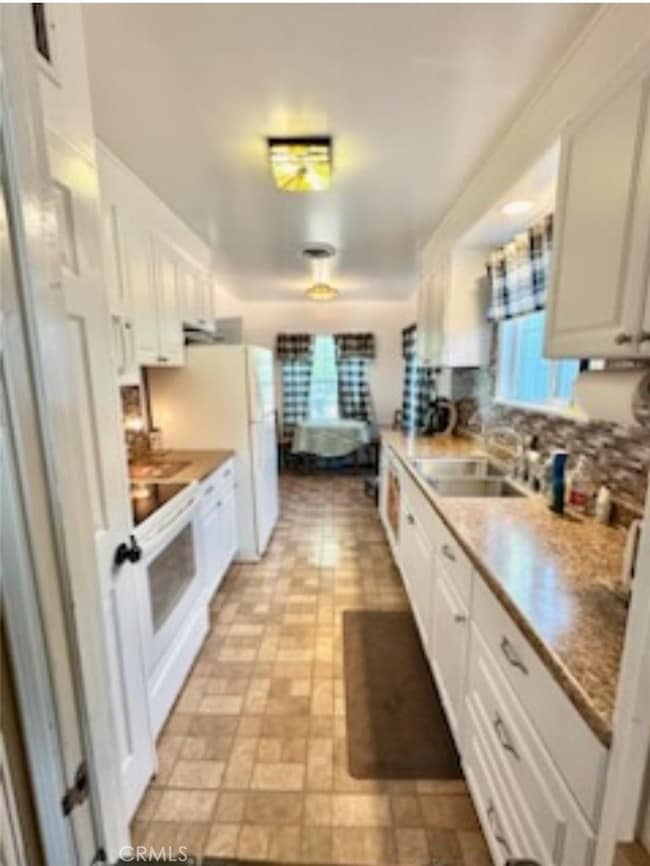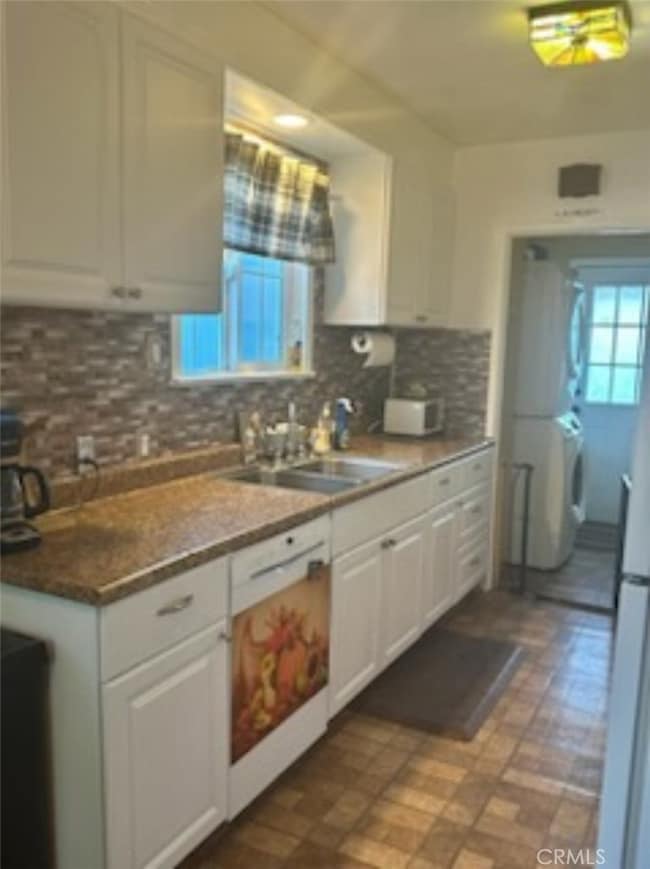
4622 Sunnyside Dr Riverside, CA 92506
Magnolia Center NeighborhoodHighlights
- Popular Property
- Property is near a park
- Private Yard
- Golf Course Community
- Wood Flooring
- No HOA
About This Home
As of November 2024Charming Palm Heights Neighbor Two-bedroom Home just on the outskirts of the Wood Streets, This two bedroom home offers a cozy and functional living space, ideal for small families, couples and individuals seeking extra room for guest or a home office. This home features a newer kitchen, newer Roof, AC and exterior paint were completed in 2015 windows in 2008 and washer and dryer to stay with the home... A little love and this could be the perfect home.... don't miss out on this great deal,......
Last Agent to Sell the Property
REALTY ONE GROUP HOMELINK Brokerage Phone: 310-714-8075 License #01880562 Listed on: 09/25/2024

Last Buyer's Agent
REALTY ONE GROUP HOMELINK Brokerage Phone: 310-714-8075 License #01880562 Listed on: 09/25/2024

Home Details
Home Type
- Single Family
Est. Annual Taxes
- $743
Year Built
- Built in 1945
Lot Details
- 7,405 Sq Ft Lot
- Private Yard
- Garden
- Front Yard
- Property is zoned R1
Parking
- 2 Car Direct Access Garage
- Front Facing Garage
- Two Garage Doors
- Garage Door Opener
- Driveway
- On-Street Parking
- RV Potential
Home Design
- Bungalow
- Additions or Alterations
- Cosmetic Repairs Needed
- Fixer Upper
- Raised Foundation
- Fire Rated Drywall
- Frame Construction
- Stucco
Interior Spaces
- 1,238 Sq Ft Home
- 1-Story Property
- Built-In Features
- Chair Railings
- Crown Molding
- Ceiling Fan
- Double Pane Windows
- Awning
- Drapes & Rods
- Window Screens
- Living Room
- Den
Kitchen
- Eat-In Kitchen
- Electric Oven
- Electric Range
- Dishwasher
- Formica Countertops
- Pots and Pans Drawers
- Disposal
Flooring
- Wood
- Laminate
Bedrooms and Bathrooms
- 2 Main Level Bedrooms
- Bathtub
- Walk-in Shower
- Linen Closet In Bathroom
- Closet In Bathroom
Laundry
- Laundry Room
- Stacked Washer and Dryer
Home Security
- Carbon Monoxide Detectors
- Fire and Smoke Detector
Outdoor Features
- Covered patio or porch
- Exterior Lighting
- Shed
- Rain Gutters
Location
- Property is near a park
Schools
- Pachappa Elementary School
- Sierra Middle School
Utilities
- Central Heating and Cooling System
- Vented Exhaust Fan
- Gas Water Heater
- Private Sewer
- Cable TV Not Available
Listing and Financial Details
- Tax Lot 62
- Assessor Parcel Number 226291009
- $66 per year additional tax assessments
Community Details
Overview
- No Home Owners Association
- Foothills
- Mountainous Community
Recreation
- Golf Course Community
- Park
- Hiking Trails
- Bike Trail
Ownership History
Purchase Details
Home Financials for this Owner
Home Financials are based on the most recent Mortgage that was taken out on this home.Purchase Details
Purchase Details
Purchase Details
Similar Homes in Riverside, CA
Home Values in the Area
Average Home Value in this Area
Purchase History
| Date | Type | Sale Price | Title Company |
|---|---|---|---|
| Grant Deed | $505,000 | First American Title | |
| Interfamily Deed Transfer | -- | None Available | |
| Quit Claim Deed | -- | None Available | |
| Interfamily Deed Transfer | $25,000 | None Available | |
| Interfamily Deed Transfer | -- | -- |
Mortgage History
| Date | Status | Loan Amount | Loan Type |
|---|---|---|---|
| Open | $353,500 | New Conventional | |
| Previous Owner | $100,000 | Credit Line Revolving |
Property History
| Date | Event | Price | Change | Sq Ft Price |
|---|---|---|---|---|
| 07/10/2025 07/10/25 | For Sale | $699,000 | +38.4% | $543 / Sq Ft |
| 11/04/2024 11/04/24 | Sold | $505,000 | -4.7% | $408 / Sq Ft |
| 10/08/2024 10/08/24 | Pending | -- | -- | -- |
| 09/25/2024 09/25/24 | For Sale | $530,000 | -- | $428 / Sq Ft |
Tax History Compared to Growth
Tax History
| Year | Tax Paid | Tax Assessment Tax Assessment Total Assessment is a certain percentage of the fair market value that is determined by local assessors to be the total taxable value of land and additions on the property. | Land | Improvement |
|---|---|---|---|---|
| 2023 | $743 | $60,652 | $14,278 | $46,374 |
| 2022 | $728 | $59,464 | $13,999 | $45,465 |
| 2021 | $735 | $58,299 | $13,725 | $44,574 |
| 2020 | $730 | $57,702 | $13,585 | $44,117 |
| 2019 | $717 | $56,571 | $13,319 | $43,252 |
| 2018 | $704 | $55,462 | $13,059 | $42,403 |
| 2017 | $3,750 | $54,375 | $12,803 | $41,572 |
| 2016 | $3,710 | $53,309 | $12,552 | $40,757 |
| 2015 | $3,635 | $52,510 | $12,364 | $40,146 |
| 2014 | $3,628 | $51,483 | $12,123 | $39,360 |
Agents Affiliated with this Home
-
Mahtab Kamoosi

Seller's Agent in 2025
Mahtab Kamoosi
Keller Williams OC Coastal Realty
(949) 246-7787
1 in this area
41 Total Sales
-
DENNY ARROYO
D
Seller's Agent in 2024
DENNY ARROYO
REALTY ONE GROUP HOMELINK
(310) 714-8075
1 in this area
3 Total Sales
Map
Source: California Regional Multiple Listing Service (CRMLS)
MLS Number: IV24198476
APN: 226-291-009
- 4673 Central Ave
- 4530 Beatty Dr
- 4765 Central Ave
- 4755 Beatty Dr
- 4766 Merrill Ave
- 6293 Arch Way
- 6739 Palm Ave
- 6699 Belinda Dr
- 6220 Wiehe Ave
- 4660 Cover St
- 4827 Granada Ave
- 6979 Palm Ct Unit 239
- 6979 Palm Ct Unit 124
- 6979 Palm Ct Unit 126
- 6979 Palm Ct Unit 202
- 4641 Arlington Ave
- 4603 Jurupa Ave
- 5055 Blanchard Dr
- 4909 El Molino Ave
- 5012 Sierra St


